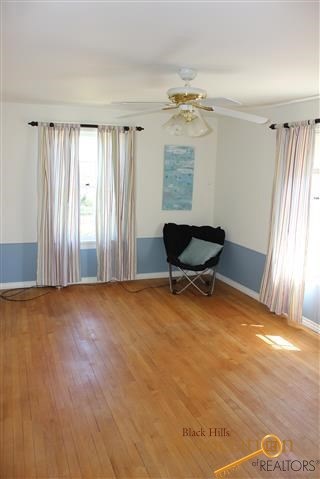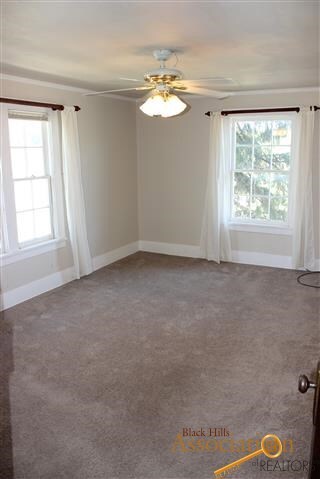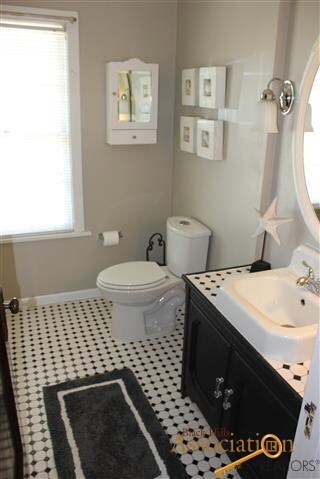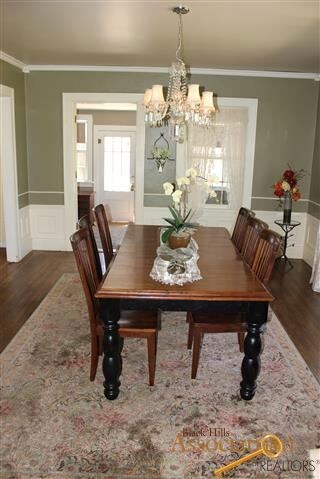
1000 West Blvd Rapid City, SD 57701
Downtown Rapid City NeighborhoodHighlights
- Wood Flooring
- <<tubWithShowerToken>>
- Forced Air Heating and Cooling System
- Neighborhood Views
- Patio
- Ceiling Fan
About This Home
As of June 2013Come and see this remarkable 2 story West Blvd home. Home was built in 1913 and has had new electrical, plumbing, roof, freshly painted exterior. Main floor features a grand entry, hardwood floors, formal dining room, large living room, full size kitchen with new appliances, a half bath, and an office. On the second level there are 4 bedrooms and 2 bathrooms. On the third level is a large family room 43x19. Basement has ample storage and the laundry facility. Exterior there is a storage shed, well maintained yard, corner lot, fenced gazebo area and a carport.
Home Details
Home Type
- Single Family
Est. Annual Taxes
- $3,572
Year Built
- Built in 1913
Lot Details
- 4,792 Sq Ft Lot
- Wood Fence
- Back Yard Fenced
- Sprinkler System
Parking
- Carport
Home Design
- Stone Foundation
- Composition Roof
- Hardboard
Interior Spaces
- 3,275 Sq Ft Home
- 2-Story Property
- Ceiling Fan
- Wood Burning Fireplace
- Neighborhood Views
- Basement
Kitchen
- Electric Oven or Range
- Dishwasher
Flooring
- Wood
- Carpet
- Tile
Bedrooms and Bathrooms
- 4 Bedrooms
- <<tubWithShowerToken>>
Laundry
- Dryer
- Washer
Outdoor Features
- Patio
- Storage Shed
Utilities
- Forced Air Heating and Cooling System
- Heating System Uses Gas
- Cable TV Available
Community Details
- West Blvd Subdivision
Ownership History
Purchase Details
Purchase Details
Home Financials for this Owner
Home Financials are based on the most recent Mortgage that was taken out on this home.Similar Homes in Rapid City, SD
Home Values in the Area
Average Home Value in this Area
Purchase History
| Date | Type | Sale Price | Title Company |
|---|---|---|---|
| Deed | $425,000 | -- | |
| Warranty Deed | -- | -- |
Property History
| Date | Event | Price | Change | Sq Ft Price |
|---|---|---|---|---|
| 06/20/2025 06/20/25 | Price Changed | $729,900 | -7.6% | $223 / Sq Ft |
| 05/23/2025 05/23/25 | Price Changed | $789,900 | -1.3% | $241 / Sq Ft |
| 04/17/2025 04/17/25 | Price Changed | $799,900 | -4.3% | $244 / Sq Ft |
| 03/24/2025 03/24/25 | For Sale | $835,500 | +178.5% | $255 / Sq Ft |
| 06/14/2013 06/14/13 | Sold | $300,000 | -10.4% | $92 / Sq Ft |
| 05/25/2013 05/25/13 | Pending | -- | -- | -- |
| 05/14/2013 05/14/13 | For Sale | $335,000 | -- | $102 / Sq Ft |
Tax History Compared to Growth
Tax History
| Year | Tax Paid | Tax Assessment Tax Assessment Total Assessment is a certain percentage of the fair market value that is determined by local assessors to be the total taxable value of land and additions on the property. | Land | Improvement |
|---|---|---|---|---|
| 2024 | $5,786 | $520,700 | $58,600 | $462,100 |
| 2023 | $6,011 | $528,800 | $58,600 | $470,200 |
| 2022 | $6,005 | $489,200 | $65,200 | $424,000 |
| 2021 | $5,537 | $407,400 | $65,200 | $342,200 |
| 2020 | $6,383 | $372,800 | $65,200 | $307,600 |
| 2019 | $6,103 | $353,300 | $65,200 | $288,100 |
| 2018 | $5,977 | $350,800 | $65,200 | $285,600 |
| 2017 | $5,659 | $352,400 | $65,200 | $287,200 |
| 2016 | $6,016 | $314,200 | $65,200 | $249,000 |
| 2015 | $6,016 | $318,000 | $65,200 | $252,800 |
| 2014 | $5,950 | $306,100 | $65,200 | $240,900 |
Agents Affiliated with this Home
-
Jeffery Christians

Seller's Agent in 2025
Jeffery Christians
Real Broker Spearfish
(605) 920-0425
15 in this area
651 Total Sales
-
Beth Staeckeler

Seller Co-Listing Agent in 2025
Beth Staeckeler
Real Broker Spearfish
(631) 902-6095
10 in this area
165 Total Sales
-
TJ Wojtanowicz

Seller's Agent in 2013
TJ Wojtanowicz
BLACK HILLS REALTY
(605) 863-1920
46 in this area
437 Total Sales
-
Tyler Schad

Buyer's Agent in 2013
Tyler Schad
SILVERLEAF REAL ESTATE LLC
(605) 717-0343
3 in this area
24 Total Sales
Map
Source: Black Hills Association of REALTORS®
MLS Number: 113337
APN: 0020659






