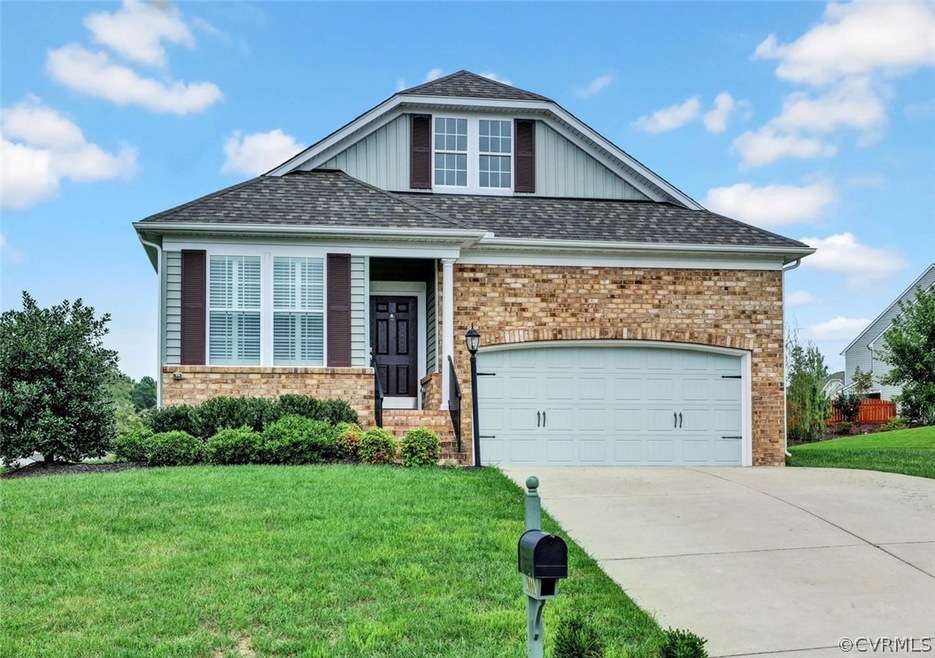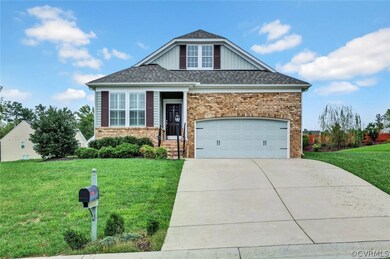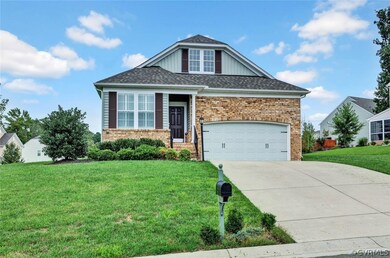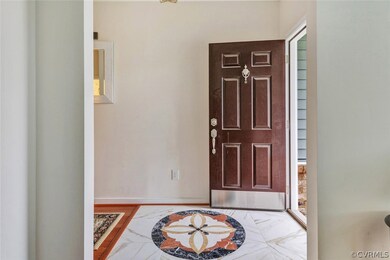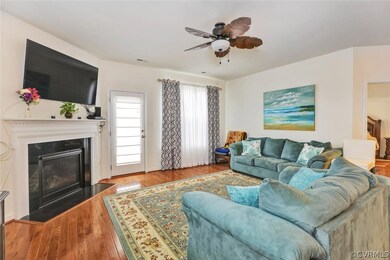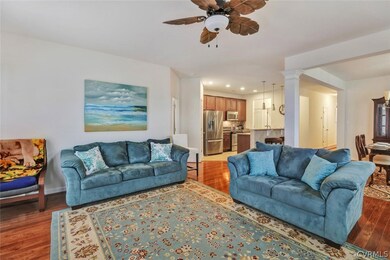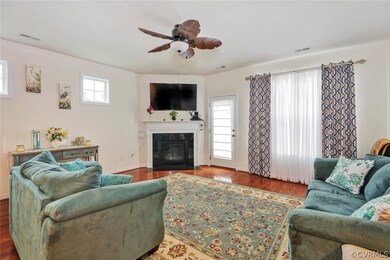
10001 Brading Ln Midlothian, VA 23112
Birkdale NeighborhoodHighlights
- Clubhouse
- Wood Flooring
- Corner Lot
- Deck
- Separate Formal Living Room
- 4-minute walk to Lavenham Playground
About This Home
As of November 2018Built 2013**Immaculate**Shows Like A Model**Total 1st Floor Living**Foyer Entrance Offers Inlaid Marble Flooring**Impeccably Hand Selected Hardwood in the Foyer, Living & Dining Rooms, Office and Master Bedroom**Timeless Gleaming Beautiful Granite in Kitchen **SS Refrigerator**Gas Cooking**Microwave**9 Foot Ceilings**Gas Fireplace**Master Bathroom Updated 2016**Salon Walk in Master Closet**2 other Serene Bedrooms Offers Large Closets**Laundry Room with Washer and Dryer**2 Car Garage with Storage**Deck Overlooking Collington's Beauty**
Last Agent to Sell the Property
Long & Foster REALTORS License #0225179406 Listed on: 09/21/2018

Last Buyer's Agent
NON MLS USER MLS
NON MLS OFFICE
Home Details
Home Type
- Single Family
Est. Annual Taxes
- $2,613
Year Built
- Built in 2013
Lot Details
- 0.37 Acre Lot
- Landscaped
- Corner Lot
- Cleared Lot
- Zoning described as R12
HOA Fees
- $54 Monthly HOA Fees
Parking
- 2 Car Direct Access Garage
- Oversized Parking
- Dry Walled Garage
- Garage Door Opener
- Driveway
- On-Street Parking
Home Design
- Brick Exterior Construction
- Frame Construction
- Composition Roof
- Vinyl Siding
Interior Spaces
- 1,706 Sq Ft Home
- 1-Story Property
- High Ceiling
- Ceiling Fan
- Recessed Lighting
- Self Contained Fireplace Unit Or Insert
- Gas Fireplace
- Window Treatments
- Separate Formal Living Room
- Dining Area
- Fire and Smoke Detector
Kitchen
- Eat-In Kitchen
- Gas Cooktop
- Stove
- <<microwave>>
- Ice Maker
- Dishwasher
- Granite Countertops
- Disposal
Flooring
- Wood
- Carpet
- Ceramic Tile
Bedrooms and Bathrooms
- 3 Bedrooms
- En-Suite Primary Bedroom
- 2 Full Bathrooms
- Double Vanity
Laundry
- Dryer
- Washer
Outdoor Features
- Deck
- Front Porch
Schools
- Spring Run Elementary School
- Bailey Bridge Middle School
- Manchester High School
Utilities
- Forced Air Heating and Cooling System
- Heating System Uses Natural Gas
- Heat Pump System
- Gas Water Heater
Listing and Financial Details
- Tax Lot 20
- Assessor Parcel Number 726-66-18-88-600-000
Community Details
Overview
- Collington Subdivision
Amenities
- Common Area
- Clubhouse
Recreation
- Tennis Courts
- Community Playground
- Community Pool
Ownership History
Purchase Details
Home Financials for this Owner
Home Financials are based on the most recent Mortgage that was taken out on this home.Purchase Details
Home Financials for this Owner
Home Financials are based on the most recent Mortgage that was taken out on this home.Purchase Details
Home Financials for this Owner
Home Financials are based on the most recent Mortgage that was taken out on this home.Purchase Details
Similar Homes in Midlothian, VA
Home Values in the Area
Average Home Value in this Area
Purchase History
| Date | Type | Sale Price | Title Company |
|---|---|---|---|
| Warranty Deed | $300,000 | Title Resource Guaranty Co | |
| Warranty Deed | $272,000 | Attorney | |
| Warranty Deed | $245,480 | -- | |
| Warranty Deed | $294,500 | -- |
Mortgage History
| Date | Status | Loan Amount | Loan Type |
|---|---|---|---|
| Open | $240,000 | New Conventional | |
| Previous Owner | $272,000 | VA |
Property History
| Date | Event | Price | Change | Sq Ft Price |
|---|---|---|---|---|
| 11/30/2018 11/30/18 | Sold | $300,000 | 0.0% | $176 / Sq Ft |
| 10/21/2018 10/21/18 | Pending | -- | -- | -- |
| 10/08/2018 10/08/18 | Price Changed | $300,000 | -1.6% | $176 / Sq Ft |
| 09/21/2018 09/21/18 | For Sale | $305,000 | +12.1% | $179 / Sq Ft |
| 09/30/2016 09/30/16 | Sold | $272,000 | -2.7% | -- |
| 09/05/2016 09/05/16 | Pending | -- | -- | -- |
| 08/18/2016 08/18/16 | Price Changed | $279,500 | -3.5% | -- |
| 08/11/2016 08/11/16 | For Sale | $289,500 | +17.9% | -- |
| 10/15/2013 10/15/13 | Sold | $245,480 | +4.2% | $141 / Sq Ft |
| 04/08/2013 04/08/13 | Pending | -- | -- | -- |
| 04/08/2013 04/08/13 | For Sale | $235,580 | -- | $136 / Sq Ft |
Tax History Compared to Growth
Tax History
| Year | Tax Paid | Tax Assessment Tax Assessment Total Assessment is a certain percentage of the fair market value that is determined by local assessors to be the total taxable value of land and additions on the property. | Land | Improvement |
|---|---|---|---|---|
| 2025 | $3,427 | $382,200 | $83,000 | $299,200 |
| 2024 | $3,427 | $372,200 | $83,000 | $289,200 |
| 2023 | $2,876 | $316,000 | $78,000 | $238,000 |
| 2022 | $2,957 | $321,400 | $78,000 | $243,400 |
| 2021 | $2,900 | $298,300 | $75,000 | $223,300 |
| 2020 | $2,777 | $292,300 | $75,000 | $217,300 |
| 2019 | $2,622 | $276,000 | $75,000 | $201,000 |
| 2018 | $2,659 | $275,000 | $74,000 | $201,000 |
| 2017 | $2,655 | $271,400 | $74,000 | $197,400 |
| 2016 | $2,508 | $261,200 | $72,000 | $189,200 |
| 2015 | $2,498 | $257,600 | $72,000 | $185,600 |
| 2014 | $2,392 | $246,600 | $68,000 | $178,600 |
Agents Affiliated with this Home
-
Roslyn Cousins

Seller's Agent in 2018
Roslyn Cousins
Long & Foster
(804) 240-4444
8 in this area
57 Total Sales
-
N
Buyer's Agent in 2018
NON MLS USER MLS
NON MLS OFFICE
-
Giovanni SantaAna

Seller's Agent in 2016
Giovanni SantaAna
Move4Free Realty, LLC
(703) 618-8277
86 Total Sales
-
Rose Cousins

Buyer's Agent in 2016
Rose Cousins
Bluestone Realty, LLC
(703) 627-0404
4 Total Sales
-
S
Seller's Agent in 2013
Sidney James
HHHunt Realty Inc
Map
Source: Central Virginia Regional MLS
MLS Number: 1833819
APN: 726-66-18-88-600-000
- 9019 Sir Britton Dr
- 9325 Lavenham Ct
- 10006 Brightstone Dr
- 9036 Mahogany Dr
- 9213 Mission Hills Ln
- 14424 Ashleyville Ln
- 8937 Ganton Ct
- 9220 Brocket Dr
- 9524 Simonsville Rd
- 13042 Fieldfare Dr
- 13030 Fieldfare Dr
- 8011 Whirlaway Dr
- 13019 Fieldfare Dr
- 9400 Kinnerton Dr
- 10001 Craftsbury Dr
- 9913 Craftsbury Dr
- Summercreek Drive & Summercreek Terrace
- 14301 Summercreek Terrace
- 9619 Summercreek Trail
- Terrace
