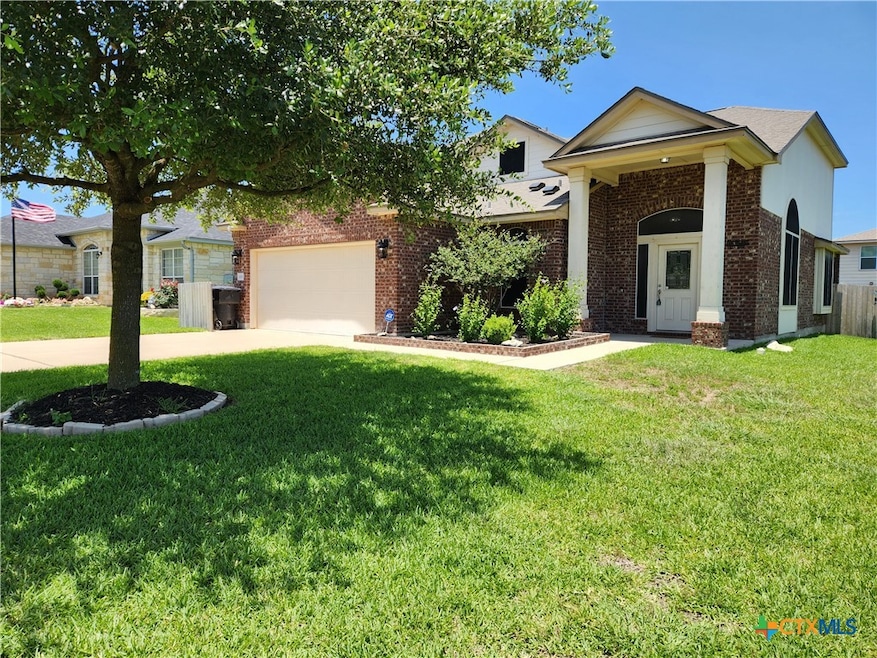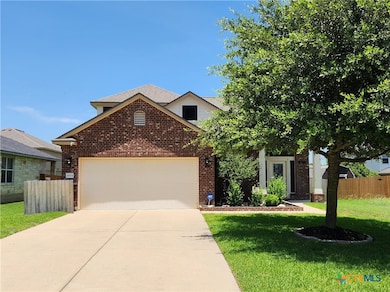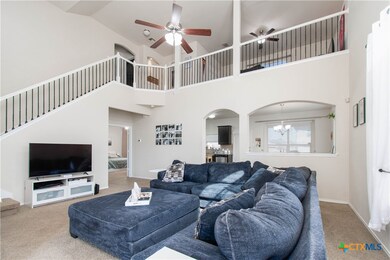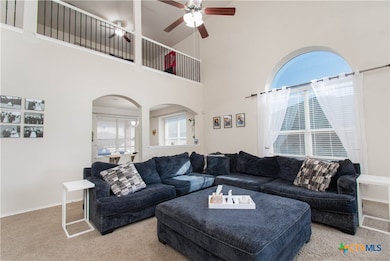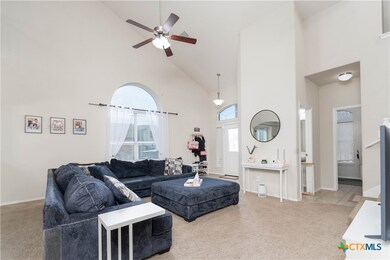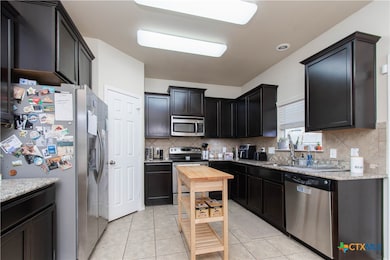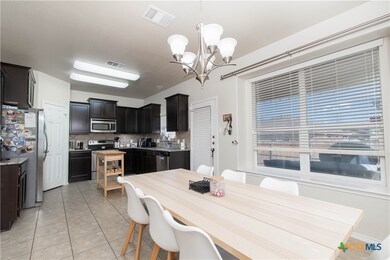
10004 Birch Tree Dr Temple, TX 76502
West Temple NeighborhoodEstimated payment $2,088/month
Highlights
- Traditional Architecture
- Granite Countertops
- Community Pool
- High Ceiling
- Game Room
- Covered patio or porch
About This Home
*** huge price improvement *** Welcome to this stunning home in a desirable subdivision featuring exclusive amenities, including a private neighborhood pool and playground! Walking distance to the elementary/ Lake Belton high school and only minutes from Belton Lake!
This beautifully designed residence offers a spacious and inviting layout, perfect for comfortable living and entertaining. Upon entering, you're welcomed into a wide and open family room, creating a warm and inviting atmosphere. The kitchen boasts stainless steel appliances, granite countertops, and a large dining area, making it ideal for family gatherings. The master suite is conveniently located downstairs for added privacy, while two secondary bedrooms and a versatile loft with a closet await upstairs.
Step outside to enjoy a covered patio and a well-equipped wood storage building with insulated walls, providing extra space for your needs. Located in a highly ranked school district and just minutes from the lake, this home offers the perfect blend of comfort, convenience, and community. *** updates also include; 2 year old AC and heat pump, new roof, new security system, new fence, new sprinkler system*** Don't miss the opportunity to make it yours!
Listing Agent
JD Walters Real Estate Brokerage Phone: 254-598-2272 License #0661785 Listed on: 04/17/2025
Co-Listing Agent
JD Walters Real Estate Brokerage Phone: 254-598-2272 License #0509401
Home Details
Home Type
- Single Family
Est. Annual Taxes
- $7,099
Year Built
- Built in 2011
Lot Details
- 7,505 Sq Ft Lot
- Cul-De-Sac
- Privacy Fence
- Wood Fence
HOA Fees
- $28 Monthly HOA Fees
Parking
- 2 Car Garage
Home Design
- Traditional Architecture
- Slab Foundation
- Stone Veneer
- Masonry
Interior Spaces
- 2,168 Sq Ft Home
- Property has 2 Levels
- High Ceiling
- Ceiling Fan
- Game Room
- Storage
Kitchen
- <<builtInOvenToken>>
- Electric Range
- Ice Maker
- Dishwasher
- Granite Countertops
- Disposal
Flooring
- Carpet
- Tile
Bedrooms and Bathrooms
- 3 Bedrooms
- Walk-In Closet
- Double Vanity
- Walk-in Shower
Laundry
- Laundry Room
- Washer and Electric Dryer Hookup
Home Security
- Prewired Security
- Fire and Smoke Detector
Outdoor Features
- Covered patio or porch
- Outdoor Storage
Schools
- High Point Elementary School
- North Belton Middle School
- Lake Belton High School
Utilities
- Central Heating and Cooling System
- Heat Pump System
- Cable TV Available
Listing and Financial Details
- Legal Lot and Block 11 / 14
- Assessor Parcel Number 409031
- Seller Considering Concessions
Community Details
Overview
- Windmill Farms hoa, Phone Number (513) 453-6566
- Windmill Farms Ph Iii Subdivision
Recreation
- Community Playground
- Community Pool
- Community Spa
Map
Home Values in the Area
Average Home Value in this Area
Tax History
| Year | Tax Paid | Tax Assessment Tax Assessment Total Assessment is a certain percentage of the fair market value that is determined by local assessors to be the total taxable value of land and additions on the property. | Land | Improvement |
|---|---|---|---|---|
| 2024 | $7,099 | $303,530 | $38,000 | $265,530 |
| 2023 | $7,425 | $323,446 | $32,000 | $291,446 |
| 2022 | $5,650 | $224,996 | $0 | $0 |
| 2021 | $5,415 | $204,542 | $24,325 | $180,217 |
| 2020 | $5,279 | $188,720 | $24,325 | $164,395 |
| 2019 | $5,300 | $180,508 | $24,325 | $156,183 |
| 2018 | $5,342 | $180,508 | $24,325 | $156,183 |
| 2017 | $4,925 | $177,283 | $22,588 | $154,695 |
| 2016 | $4,720 | $169,905 | $22,588 | $147,317 |
| 2015 | $4,013 | $168,505 | $22,588 | $145,917 |
| 2014 | $4,013 | $165,714 | $0 | $0 |
Property History
| Date | Event | Price | Change | Sq Ft Price |
|---|---|---|---|---|
| 07/11/2025 07/11/25 | Pending | -- | -- | -- |
| 06/30/2025 06/30/25 | For Sale | $269,000 | -8.2% | $124 / Sq Ft |
| 05/03/2022 05/03/22 | Off Market | -- | -- | -- |
| 05/02/2022 05/02/22 | Sold | -- | -- | -- |
| 03/25/2022 03/25/22 | Pending | -- | -- | -- |
| 03/08/2022 03/08/22 | For Sale | $293,000 | 0.0% | $135 / Sq Ft |
| 05/15/2019 05/15/19 | For Rent | $1,400 | 0.0% | -- |
| 05/15/2019 05/15/19 | Rented | $1,400 | +7.7% | -- |
| 09/02/2016 09/02/16 | Rented | $1,300 | 0.0% | -- |
| 09/02/2016 09/02/16 | For Rent | $1,300 | -- | -- |
Purchase History
| Date | Type | Sale Price | Title Company |
|---|---|---|---|
| Deed | -- | None Listed On Document | |
| Warranty Deed | -- | Fct |
Mortgage History
| Date | Status | Loan Amount | Loan Type |
|---|---|---|---|
| Open | $232,500 | New Conventional | |
| Previous Owner | $173,655 | VA |
Similar Homes in Temple, TX
Source: Central Texas MLS (CTXMLS)
MLS Number: 570914
APN: 409031
- 10029 Sunny Side Ln
- 10012 Orion Dr
- 1124 Evergreen Farm Dr
- 10113 Orion Dr
- 10016 Smock Mill Ln
- 1108 Evergreen Farm Dr
- 1103 Sugar Brook Dr
- 10421 Orion Dr
- 1244 Bending Branch Way
- 1261 Bending Branch Way
- 1241 Bending Branch Way
- 1237 Bending Branch Way
- 1233 Bending Branch Way
- 1229 Bending Branch Way
- 10207 Six Shooter Ln
- 1225 Bending Branch Way
- 10205 Eaglefire Dr
- 709 Hawks Shadow Dr
- 10220 Duchman Ln
- 611 Hawks Shadow Dr
- 1309 Amber Dawn Dr
- 421 Big Timber
- 9019 Stonehollow Dr
- 1407 Amber Dawn Dr
- 1203 Daffodil Dr
- 97 Ben Nevis Ln
- 1234 Kiskadee Branch Dr
- 808 Fallbrook Dr
- 1122 Lilac Ledge Dr
- 1231 Kiskadee Branch Dr
- 1311 Kiskadee Branch Dr
- 460 S Cedar Rd
- 8114 Smoke Creek Ln
- 8507 Glade Dr
- 8503 Glade Dr
- 8424 Starview St
- 2115 Hornbeam St
- 8207 Montclair Dr
- 1910 Holleman Dr
- 2123 Hornbeam St
