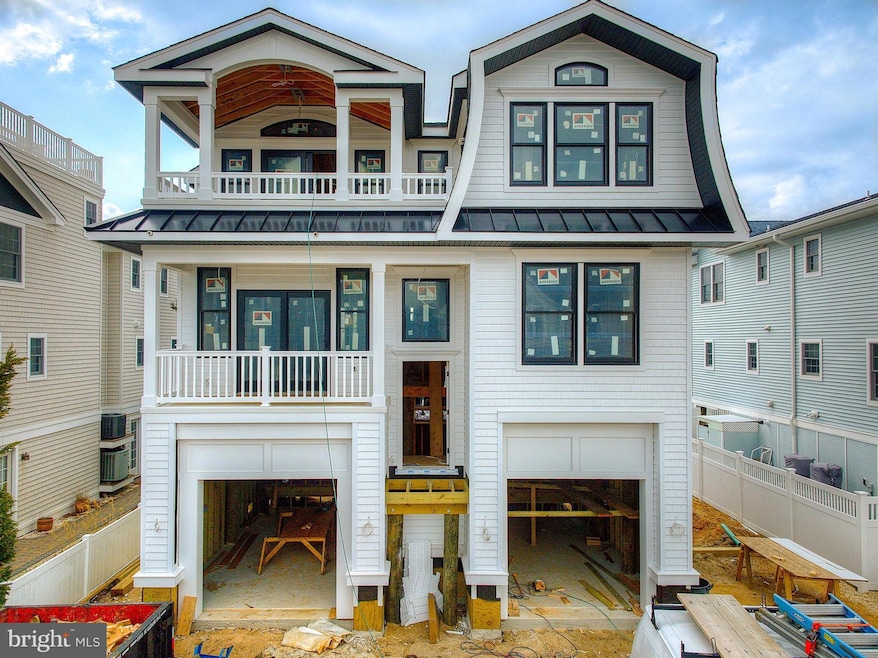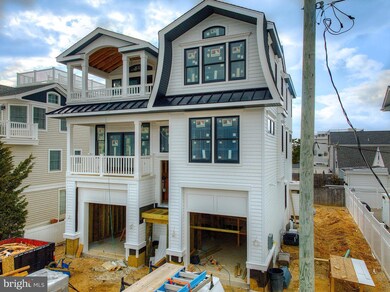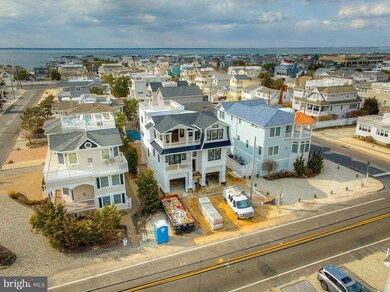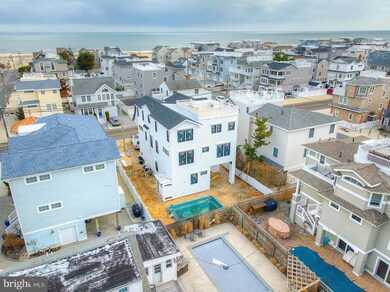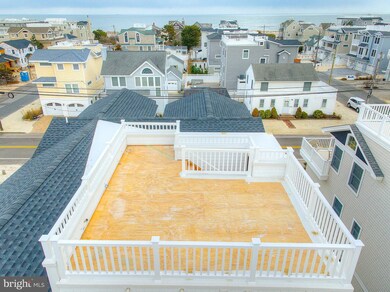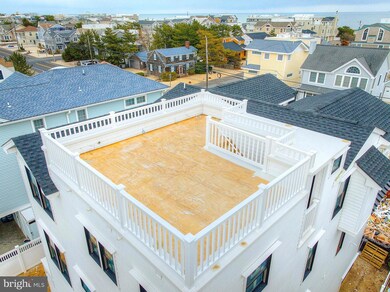
10008 Beach Ave Long Beach Township, NJ 08008
Long Beach Island NeighborhoodHighlights
- Ocean View
- Heated In Ground Pool
- Oceanside
- New Construction
- Rooftop Deck
- Open Floorplan
About This Home
As of July 2025Oceanside in sought after Beach Haven Park section of LBI. Located just 6 homes from the beach on a wonderful street with many new houses, this new construction will be 3,100 sq ft. The high elevation of the street allows for 3 floors of heated living space. Features include: 7 bedrooms, 5.5 bathrooms, all high end, coastal friendly materials, high-end custom white shaker cabinets, top of the line appliance package, gas fireplace0, 3 stop elevator, 3-zoned HVAC, tankless hot water heater, custom interior trim package, and white quartz countertops. Outside will be a wonderful, private oasis including : 11 x 22 heated salt water pool w/ adjacent cabana area, an extensive paver, landscape, and turf package, gas firepit, outdoor kitchen w/ grill, fridge and countertop, outdoor shower, and privacy fence. Generous decking off the front of the house as well as rooftop deck provide outstanding ocean views and bay views. This beautiful new construction will be ready for a May 2025 delivery.. right in time for Memorial Day Weekend.
Last Agent to Sell the Property
RE/MAX at Barnegat Bay - Ship Bottom License #0562673 Listed on: 10/18/2024

Home Details
Home Type
- Single Family
Est. Annual Taxes
- $7,082
Year Built
- Built in 2025 | New Construction
Lot Details
- 4,082 Sq Ft Lot
- Lot Dimensions are 48.00 x 85.00
- Extensive Hardscape
- Sprinkler System
- Property is in excellent condition
- Property is zoned R50
Parking
- 2 Car Direct Access Garage
- Front Facing Garage
- Garage Door Opener
- Driveway
Property Views
- Ocean
- Bay
Home Design
- Coastal Architecture
- Contemporary Architecture
- Reverse Style Home
- Foundation Flood Vent
- Frame Construction
- Shingle Roof
- Fiberglass Roof
- Piling Construction
Interior Spaces
- 3,100 Sq Ft Home
- Property has 3 Levels
- Open Floorplan
- Ceiling Fan
- Recessed Lighting
- Gas Fireplace
- Family Room Off Kitchen
- Dining Area
Kitchen
- Gas Oven or Range
- <<selfCleaningOvenToken>>
- Stove
- Range Hood
- <<builtInMicrowave>>
- Dishwasher
- Stainless Steel Appliances
- Kitchen Island
- Upgraded Countertops
Flooring
- Wood
- Tile or Brick
Bedrooms and Bathrooms
- Walk-In Closet
- Soaking Tub
- <<tubWithShowerToken>>
- Walk-in Shower
Laundry
- Washer
- Gas Dryer
Accessible Home Design
- Accessible Elevator Installed
Pool
- Heated In Ground Pool
- Saltwater Pool
- Fence Around Pool
- Outdoor Shower
Outdoor Features
- Oceanside
- Rooftop Deck
- Patio
- Exterior Lighting
Utilities
- Forced Air Zoned Heating and Cooling System
- Tankless Water Heater
- Natural Gas Water Heater
- Private Sewer
Community Details
- No Home Owners Association
- Beach Haven Park Subdivision
Listing and Financial Details
- Tax Lot 00008
- Assessor Parcel Number 18-00011 21-00008
Ownership History
Purchase Details
Home Financials for this Owner
Home Financials are based on the most recent Mortgage that was taken out on this home.Purchase Details
Home Financials for this Owner
Home Financials are based on the most recent Mortgage that was taken out on this home.Purchase Details
Purchase Details
Purchase Details
Purchase Details
Similar Homes in Long Beach Township, NJ
Home Values in the Area
Average Home Value in this Area
Purchase History
| Date | Type | Sale Price | Title Company |
|---|---|---|---|
| Deed | $3,312,500 | Commonwealth Land Title | |
| Deed | $1,400,000 | Stewart Title | |
| Interfamily Deed Transfer | -- | None Available | |
| Deed | -- | -- | |
| Interfamily Deed Transfer | -- | None Available | |
| Interfamily Deed Transfer | -- | None Available |
Property History
| Date | Event | Price | Change | Sq Ft Price |
|---|---|---|---|---|
| 07/03/2025 07/03/25 | Sold | $3,312,500 | -5.2% | $1,069 / Sq Ft |
| 05/22/2025 05/22/25 | Pending | -- | -- | -- |
| 10/18/2024 10/18/24 | For Sale | $3,495,000 | +149.6% | $1,127 / Sq Ft |
| 08/16/2024 08/16/24 | Sold | $1,400,000 | +3.8% | $1,042 / Sq Ft |
| 07/29/2024 07/29/24 | Pending | -- | -- | -- |
| 07/25/2024 07/25/24 | For Sale | $1,349,000 | -- | $1,004 / Sq Ft |
Tax History Compared to Growth
Tax History
| Year | Tax Paid | Tax Assessment Tax Assessment Total Assessment is a certain percentage of the fair market value that is determined by local assessors to be the total taxable value of land and additions on the property. | Land | Improvement |
|---|---|---|---|---|
| 2024 | $7,035 | $793,100 | $660,000 | $133,100 |
| 2023 | $6,599 | $793,100 | $660,000 | $133,100 |
| 2022 | $6,599 | $793,100 | $660,000 | $133,100 |
| 2021 | $5,652 | $793,100 | $660,000 | $133,100 |
| 2020 | $6,418 | $645,700 | $571,200 | $74,500 |
| 2019 | $6,476 | $645,700 | $571,200 | $74,500 |
| 2018 | $6,283 | $645,700 | $571,200 | $74,500 |
| 2017 | $6,315 | $645,700 | $571,200 | $74,500 |
| 2016 | $6,117 | $645,700 | $571,200 | $74,500 |
| 2015 | $6,110 | $645,700 | $571,200 | $74,500 |
| 2014 | $5,955 | $645,700 | $571,200 | $74,500 |
Agents Affiliated with this Home
-
Edward Freeman Sr

Seller's Agent in 2025
Edward Freeman Sr
RE/MAX
(609) 661-5002
356 in this area
436 Total Sales
-
datacorrect BrightMLS
d
Buyer's Agent in 2025
datacorrect BrightMLS
Non Subscribing Office
-
Joseph Mayo

Seller's Agent in 2024
Joseph Mayo
RE/MAX
(609) 709-5309
34 in this area
67 Total Sales
Map
Source: Bright MLS
MLS Number: NJOC2029498
APN: 18-00011-21-00008
- 11 W Alabama Ave
- 108 E Kansas Ave
- 9500 Beach Ave Unit A
- 9405 Beach Ave
- 79 W California Ave
- 4 W Oceanview Dr
- 11410 Beach Ave Unit A
- 15 E Weldon Place
- 107 E Jeanette Ave
- 103 W Jeanette Ave
- 18 W Old Whaling Ln
- 18 W Ryerson Ln
- 7211 Ocean Blvd
- 127 W New Jersey Ave
- 6601 Ocean Blvd
- 16 E Goldsborough Ave
- 2904 Atlantic Ave
- 3 W 29th St Unit B
- 6203 Long Beach Blvd
- 6107 Ocean Blvd
