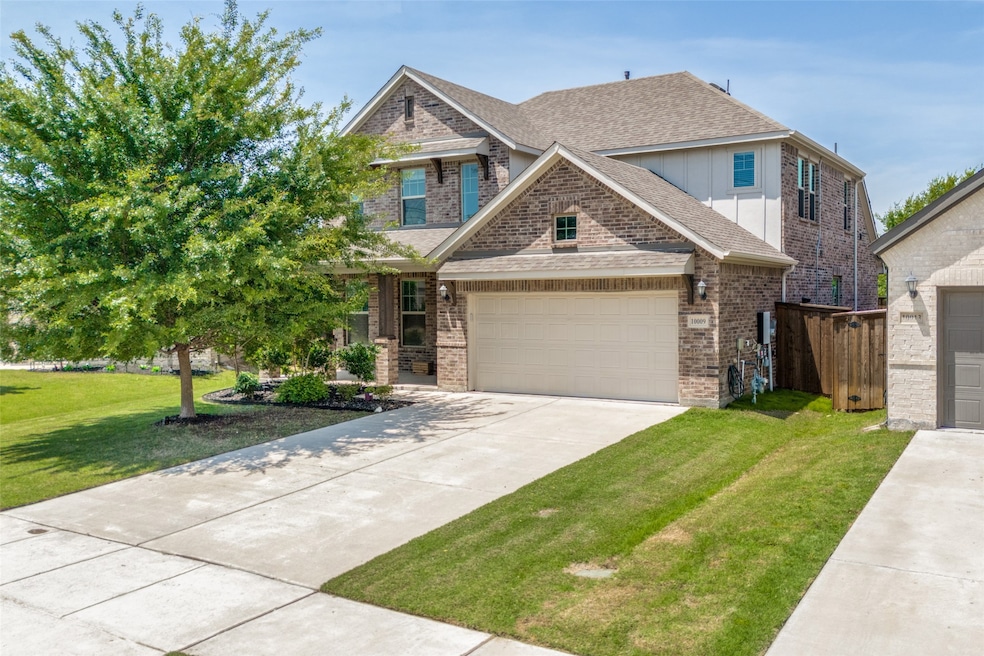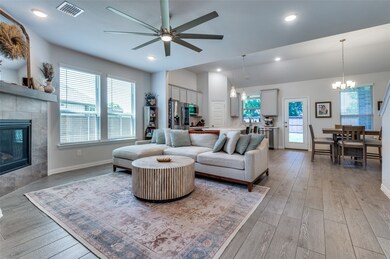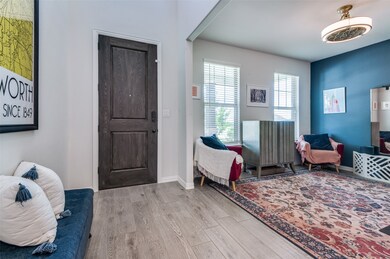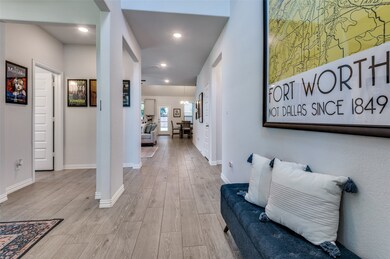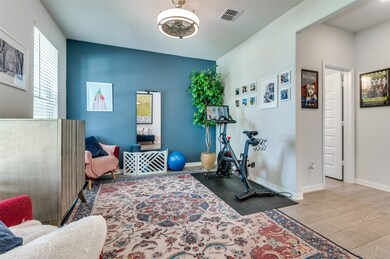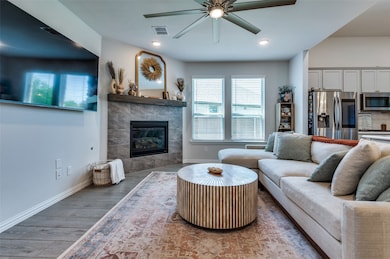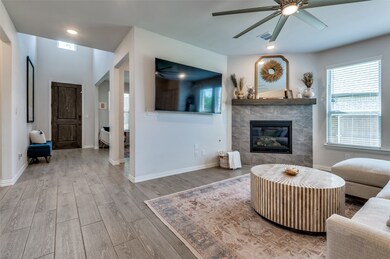
10009 Callan Ln Fort Worth, TX 76131
Watersbend NeighborhoodEstimated payment $3,200/month
Highlights
- Fishing
- Solar Power System
- Vaulted Ceiling
- V.R. Eaton High School Rated A-
- Open Floorplan
- Traditional Architecture
About This Home
Discover contemporary elegance with a timeless appeal in this stunning 4-bedroom, 2.5-bathroom home situated on a sought-after large cul-de-sac lot in Fort Worth, TX. Perfectly positioned to enjoy the best of both worlds, this property offers peace and tranquility while being conveniently close to the vibrant Alliance area and downtown Fort Worth. Located within the esteemed Northwest ISD, this home is a perfect blend of functionality and style.
Step inside to an inviting open concept layout that seamlessly connects the spacious living areas, making it ideal for entertaining or relaxing. The heart of the home boasts a chef's dream kitchen featuring a generous central island, perfect for culinary creations and casual dining. Natural light pours in through the large windows, all fitted with sleek blinds for added privacy and style.
Upstairs, find a versatile living room or game room, offering additional space to suit your lifestyle needs. For the environmentally conscious, this home is equipped with cutting-edge technology: solar panels paired with a Tesla Power Wall with back up generator to provide sustainable energy solutions, while the garage is wired for electric car charging, underscoring a commitment to modern convenience and ecological responsibility.
Outside, the expansive cul-de-sac lot gives you ample room to enjoy outdoor activities or simply soak in the serene surroundings. Whether entertaining guests or enjoying private moments of relaxation, this property is designed to impress and provide comfort.
Don't miss this unique opportunity to own a modern yet timeless home that caters to your lifestyle needs with luxury and sustainability. 2.625 VA assumable loan for those who qualify!
Listing Agent
Coldwell Banker Apex, REALTORS Brokerage Phone: 940-577-2002 License #0731813 Listed on: 05/23/2025

Home Details
Home Type
- Single Family
Est. Annual Taxes
- $9,674
Year Built
- Built in 2020
Lot Details
- 7,841 Sq Ft Lot
- Cul-De-Sac
- Privacy Fence
- Interior Lot
- Sprinkler System
- Few Trees
- Back Yard
HOA Fees
- $68 Monthly HOA Fees
Parking
- 2 Car Attached Garage
- Electric Vehicle Home Charger
- Inside Entrance
- Parking Accessed On Kitchen Level
- Front Facing Garage
- Garage Door Opener
- Driveway
Home Design
- Traditional Architecture
- Brick Exterior Construction
- Slab Foundation
- Composition Roof
Interior Spaces
- 2,583 Sq Ft Home
- 2-Story Property
- Open Floorplan
- Vaulted Ceiling
- Ceiling Fan
- Fireplace With Gas Starter
- Window Treatments
- Bay Window
- Living Room with Fireplace
- Washer and Electric Dryer Hookup
Kitchen
- Eat-In Kitchen
- Electric Oven
- Gas Cooktop
- <<microwave>>
- Dishwasher
- Kitchen Island
- Disposal
Flooring
- Carpet
- Ceramic Tile
Bedrooms and Bathrooms
- 4 Bedrooms
- Walk-In Closet
- Double Vanity
Home Security
- Home Security System
- Carbon Monoxide Detectors
- Fire and Smoke Detector
Eco-Friendly Details
- Energy-Efficient Insulation
- Solar Power System
Outdoor Features
- Covered patio or porch
- Rain Gutters
Schools
- Lizzie Curtis Elementary School
- Eaton High School
Utilities
- Central Heating and Cooling System
- Heating System Uses Natural Gas
- Vented Exhaust Fan
- Power Generator
- Tankless Water Heater
- Gas Water Heater
- High Speed Internet
- Phone Available
- Cable TV Available
Listing and Financial Details
- Legal Lot and Block 14 / 24
- Assessor Parcel Number 42526220
Community Details
Overview
- Association fees include all facilities
- First Service Residential Association
- Richmond Add Subdivision
Recreation
- Community Playground
- Community Pool
- Fishing
- Park
Map
Home Values in the Area
Average Home Value in this Area
Tax History
| Year | Tax Paid | Tax Assessment Tax Assessment Total Assessment is a certain percentage of the fair market value that is determined by local assessors to be the total taxable value of land and additions on the property. | Land | Improvement |
|---|---|---|---|---|
| 2024 | $3,970 | $433,859 | $95,000 | $338,859 |
| 2023 | $6,772 | $456,303 | $70,000 | $386,303 |
| 2022 | $9,014 | $347,692 | $70,000 | $277,692 |
| 2021 | $4,813 | $170,002 | $70,000 | $100,002 |
| 2020 | $1,365 | $49,000 | $49,000 | $0 |
Property History
| Date | Event | Price | Change | Sq Ft Price |
|---|---|---|---|---|
| 06/18/2025 06/18/25 | Price Changed | $420,000 | -0.5% | $163 / Sq Ft |
| 05/23/2025 05/23/25 | For Sale | $422,000 | +11.1% | $163 / Sq Ft |
| 05/10/2021 05/10/21 | Sold | -- | -- | -- |
| 04/26/2021 04/26/21 | Pending | -- | -- | -- |
| 03/19/2021 03/19/21 | Price Changed | $379,990 | -2.6% | $148 / Sq Ft |
| 03/11/2021 03/11/21 | Price Changed | $389,990 | -2.9% | $152 / Sq Ft |
| 03/11/2021 03/11/21 | For Sale | $401,736 | -- | $156 / Sq Ft |
Purchase History
| Date | Type | Sale Price | Title Company |
|---|---|---|---|
| Special Warranty Deed | -- | M/I Title Llc | |
| Vendors Lien | -- | M I Title Llc Dallas |
Mortgage History
| Date | Status | Loan Amount | Loan Type |
|---|---|---|---|
| Previous Owner | $373,500 | VA |
Similar Homes in the area
Source: North Texas Real Estate Information Systems (NTREIS)
MLS Number: 20946117
APN: 42526220
- 200 Arveson Ave
- 10117 Lakemont Dr
- 125 Kirwin Dr
- 9529 Lanshire Ln
- 121 Verbena Ridge Dr
- 421 Acton Ave
- 400 Leighton Ct
- 137 Verbena Ridge Dr
- 124 Verbena Ridge Dr
- 10236 Pyrite Dr
- 112 Greenback Trail
- 10105 Warberry Trail
- 10113 Warberry Trail
- 10008 Pyrite Dr
- 10237 Pyrite Dr
- 10325 Fossil Valley Dr
- 9500 Pepper Grass Dr
- 608 Ambrose St
- 208 Emerald Creek Dr
- 641 Rawlins Ln
- 209 Kirwin Dr
- 9540 Abington Ave
- 10217 Feldspar Dr
- 304 Turquoise Dr
- 400 Kirkham Dr
- 300 Fossil Bridge Dr
- 10008 Pyrite Dr
- 10233 Pyrite Dr
- 316 Beekeeper Dr
- 313 Iron Ore Trail
- 608 Ambrose St
- 409 Beekeeper Dr
- 9512 Mountain Mint Dr
- 409 Emerald Creek Dr
- 512 Bent Oak Dr
- 421 Emerald Creek Dr
- 437 Destin Dr
- 9632 Berkshire Lake Blvd
- 10213 Wild Goose Dr
- 416 Lead Creek Dr
