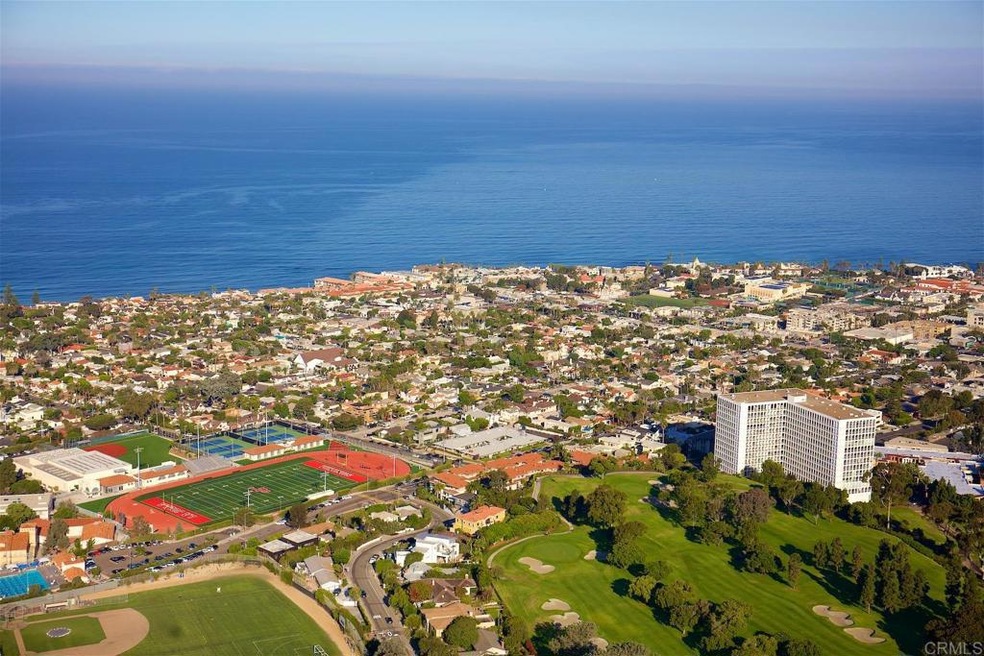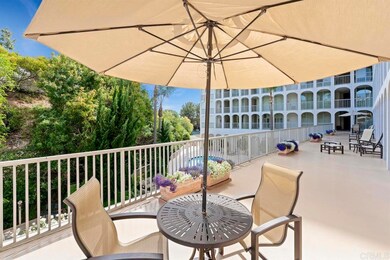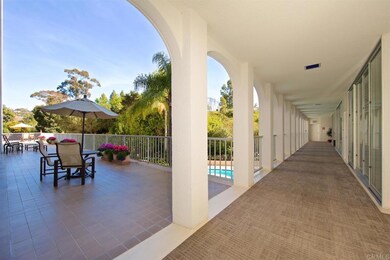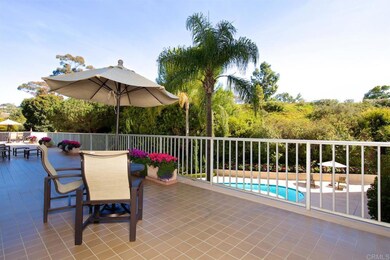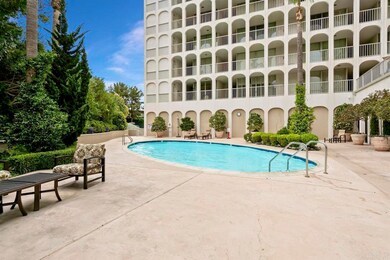
Seville 1001 Genter St Unit 1B La Jolla, CA 92037
Highlights
- Fitness Center
- Heated In Ground Pool
- Gated Parking
- La Jolla Elementary School Rated A
- Primary Bedroom Suite
- Gated Community
About This Home
As of September 2023This beautifully appointed, move-in ready condo is located in La Jolla’s coveted Seville high-rise that offers a quintessential lock-and-leave lifestyle with walkability to all of the amenities of the Village! Conveniently located on the lowest level of the complex, this peaceful unit features a rare outdoor sitting area just outside its front door and breakfast room that overlooks the pool and manicured grounds, making it the perfect spot to enjoy a morning coffee or evening cocktail. Lovingly cared for and lightly used as a second home since its purchase, this immaculate home enjoys generous sized rooms with ample natural light throughout as well as floor-to-ceiling glass sliding doors in nearly every room that open to feel the ocean breeze. This turnkey unit enjoys a spacious formal living room with views of the village, a dining room, a white kitchen with adjacent breakfast room, and 2 large bedrooms with private bathrooms and walk-in closets – one of which is currently being used as a den/office. In addition, The Seville offers many residential amenities including a secure gated entry, around-the-clock concierge, a pool and spa, barbeque area, meeting room/library, top-of-the-line fitness room, gated underground parking, and a wonderful ambiance that will make you feel right at home!
Last Agent to Sell the Property
Pacific Sotheby's Int'l Realty License #00545941 Listed on: 06/03/2021

Property Details
Home Type
- Condominium
Est. Annual Taxes
- $26,245
Year Built
- Built in 1966
Lot Details
- No Units Located Below
- Fenced
HOA Fees
- $1,415 Monthly HOA Fees
Parking
- 1 Car Garage
- Parking Available
- Gated Parking
- Parking Lot
- Assigned Parking
- Controlled Entrance
- Community Parking Structure
Property Views
- Park or Greenbelt
Home Design
- Common Roof
Interior Spaces
- 2,133 Sq Ft Home
- Open Floorplan
- Partially Furnished
- Built-In Features
- Recessed Lighting
- Plantation Shutters
- Drapes & Rods
- Sliding Doors
- Formal Entry
- Combination Dining and Living Room
- Home Gym
Kitchen
- Eat-In Galley Kitchen
- Breakfast Area or Nook
- <<builtInRangeToken>>
- Recirculated Exhaust Fan
- <<microwave>>
- Freezer
- Ice Maker
- Water Line To Refrigerator
- Dishwasher
- Granite Countertops
- Disposal
- Instant Hot Water
Flooring
- Carpet
- Tile
Bedrooms and Bathrooms
- 2 Main Level Bedrooms
- Primary Bedroom on Main
- Primary Bedroom Suite
- Walk-In Closet
- Dressing Area
- 2 Full Bathrooms
- Makeup or Vanity Space
- Dual Sinks
- Dual Vanity Sinks in Primary Bathroom
- Bathtub
- Spa Bath
- Walk-in Shower
- Closet In Bathroom
Laundry
- Laundry Room
- Stacked Washer and Dryer
Accessible Home Design
- Accessibility Features
- No Interior Steps
Pool
- Heated In Ground Pool
- Heated Spa
- In Ground Spa
Outdoor Features
- Balcony
- Patio
- Exterior Lighting
Location
- Suburban Location
Utilities
- Forced Air Heating and Cooling System
- Hot Water Heating System
- Underground Utilities
- Water Heater
- Cable TV Available
Listing and Financial Details
- Tax Tract Number 5115
- Assessor Parcel Number 3511741702
Community Details
Overview
- 114 Units
- La Jolla Seville Association, Phone Number (858) 459-3885
- The Seville
Amenities
- Recreation Room
Recreation
- Community Spa
Pet Policy
- Pet Restriction
Security
- Resident Manager or Management On Site
- Controlled Access
- Gated Community
Ownership History
Purchase Details
Home Financials for this Owner
Home Financials are based on the most recent Mortgage that was taken out on this home.Purchase Details
Home Financials for this Owner
Home Financials are based on the most recent Mortgage that was taken out on this home.Purchase Details
Purchase Details
Home Financials for this Owner
Home Financials are based on the most recent Mortgage that was taken out on this home.Purchase Details
Home Financials for this Owner
Home Financials are based on the most recent Mortgage that was taken out on this home.Purchase Details
Home Financials for this Owner
Home Financials are based on the most recent Mortgage that was taken out on this home.Purchase Details
Purchase Details
Home Financials for this Owner
Home Financials are based on the most recent Mortgage that was taken out on this home.Purchase Details
Purchase Details
Purchase Details
Home Financials for this Owner
Home Financials are based on the most recent Mortgage that was taken out on this home.Purchase Details
Similar Homes in La Jolla, CA
Home Values in the Area
Average Home Value in this Area
Purchase History
| Date | Type | Sale Price | Title Company |
|---|---|---|---|
| Grant Deed | $1,700,000 | Lawyers Title Sd | |
| Grant Deed | $1,450,000 | Lawyers Title | |
| Grant Deed | $1,070,000 | California Title Company | |
| Interfamily Deed Transfer | -- | Chicago Title | |
| Interfamily Deed Transfer | -- | -- | |
| Interfamily Deed Transfer | -- | -- | |
| Interfamily Deed Transfer | -- | -- | |
| Interfamily Deed Transfer | -- | Chicago Title Co | |
| Interfamily Deed Transfer | -- | -- | |
| Interfamily Deed Transfer | -- | Commonwealth Land Title Co | |
| Grant Deed | $450,000 | Commonwealth Land Title Co | |
| Quit Claim Deed | -- | -- |
Mortgage History
| Date | Status | Loan Amount | Loan Type |
|---|---|---|---|
| Open | $999,999 | New Conventional | |
| Previous Owner | $1,000,000 | Adjustable Rate Mortgage/ARM | |
| Previous Owner | $500,000 | Credit Line Revolving | |
| Previous Owner | $100,000 | Credit Line Revolving | |
| Previous Owner | $822,500 | Purchase Money Mortgage | |
| Previous Owner | $239,000 | Credit Line Revolving | |
| Previous Owner | $517,000 | Purchase Money Mortgage | |
| Previous Owner | $525,000 | Unknown | |
| Previous Owner | $400,000 | Purchase Money Mortgage |
Property History
| Date | Event | Price | Change | Sq Ft Price |
|---|---|---|---|---|
| 09/29/2023 09/29/23 | Sold | $2,300,000 | 0.0% | $1,078 / Sq Ft |
| 08/02/2023 08/02/23 | Pending | -- | -- | -- |
| 06/30/2023 06/30/23 | For Sale | $2,300,000 | +35.3% | $1,078 / Sq Ft |
| 07/19/2021 07/19/21 | Sold | $1,700,000 | 0.0% | $797 / Sq Ft |
| 06/21/2021 06/21/21 | Pending | -- | -- | -- |
| 06/17/2021 06/17/21 | For Sale | $1,700,000 | 0.0% | $797 / Sq Ft |
| 06/09/2021 06/09/21 | Pending | -- | -- | -- |
| 06/03/2021 06/03/21 | For Sale | $1,700,000 | +14.1% | $797 / Sq Ft |
| 01/30/2017 01/30/17 | Sold | $1,490,000 | +2.8% | $699 / Sq Ft |
| 01/23/2017 01/23/17 | Pending | -- | -- | -- |
| 01/22/2017 01/22/17 | For Sale | $1,450,000 | -- | $680 / Sq Ft |
Tax History Compared to Growth
Tax History
| Year | Tax Paid | Tax Assessment Tax Assessment Total Assessment is a certain percentage of the fair market value that is determined by local assessors to be the total taxable value of land and additions on the property. | Land | Improvement |
|---|---|---|---|---|
| 2024 | $26,245 | $2,141,524 | $1,582,587 | $558,937 |
| 2023 | $21,188 | $1,734,000 | $1,224,000 | $510,000 |
| 2022 | $20,623 | $1,700,000 | $1,200,000 | $500,000 |
| 2021 | $19,187 | $1,554,691 | $1,125,811 | $428,880 |
| 2020 | $18,954 | $1,538,751 | $1,114,268 | $424,483 |
| 2019 | $18,616 | $1,508,580 | $1,092,420 | $416,160 |
| 2018 | $17,403 | $1,479,000 | $1,071,000 | $408,000 |
| 2017 | $13,249 | $1,130,180 | $707,683 | $422,497 |
| 2016 | $13,040 | $1,108,020 | $693,807 | $414,213 |
| 2015 | $12,847 | $1,091,378 | $683,386 | $407,992 |
| 2014 | $12,644 | $1,070,000 | $670,000 | $400,000 |
Agents Affiliated with this Home
-
Arlene Sacks

Seller's Agent in 2023
Arlene Sacks
Willis Allen
(858) 922-3900
13 in this area
20 Total Sales
-
Linda Daniels

Buyer's Agent in 2023
Linda Daniels
Pacific Sotheby's Int'l Realty
(858) 361-5561
6 in this area
52 Total Sales
-
Marta Schrimpf

Seller Co-Listing Agent in 2021
Marta Schrimpf
Pacific Sotheby's Int'l Realty
(858) 361-5562
1 in this area
35 Total Sales
About Seville
Map
Source: California Regional Multiple Listing Service (CRMLS)
MLS Number: NDP2106316
APN: 351-174-17-02
- 1001 Genter St Unit 2H
- 1040 Genter St Unit 104
- 1000 Genter St Unit 304
- 7214 Fay Ave
- 7216 Fay Ave
- 7310 Fay Avene Ave Unit 1
- 7310 Fay Ave
- 7376 Fay Ave
- 7372 Fay Ave
- 716 Glenview Ln
- 1115 Pearl St Unit 3
- 637 Arenas St
- 626 Arenas St Unit A
- 609 Genter St
- 535-537 1/2 Fern Glen
- 535-537 1/2 Fern Glen Unit 3
- 525 Marine St Unit 3
- 7530 Draper Ave Unit 2
- 7520 Draper Ave Unit 3
- 7570 Cabrillo Ave
