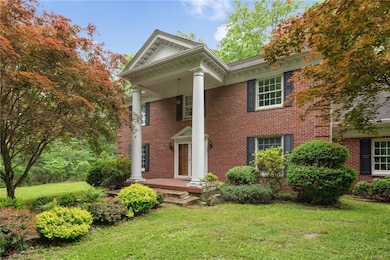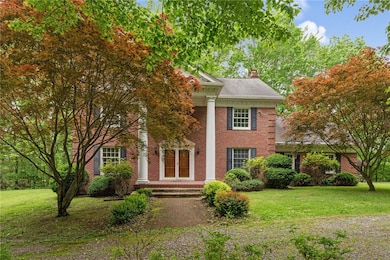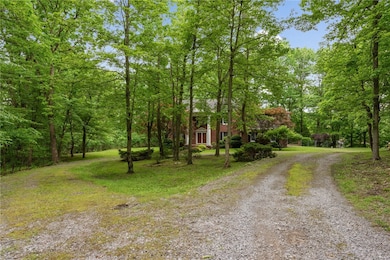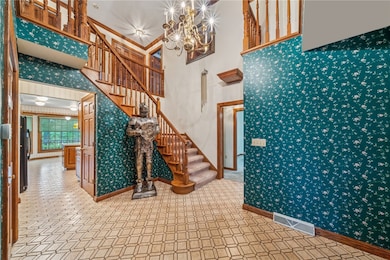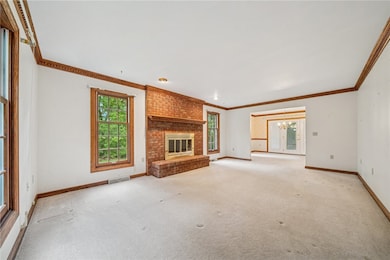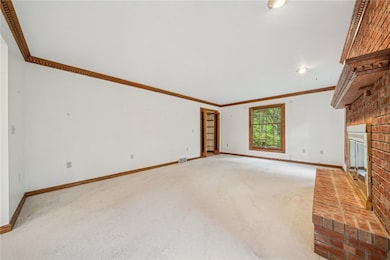If you’ve said, “I want a brick house in the middle of the woods, garage space for my toys, huge finished basement with a workshop, but less than ten minutes from Giant Eagle,” we've found it! Coming to market for the first time, on 5.9 acres, I present 1001 Grand Avenue in Hopewell Twp.! Take the long, winding driveway through the gated entrance, right to the front of the house. A grand, pillared entry-way through custom wooden doors into the two story foyer. The main area includes an eat-in kitchen with tons of storage and custom cabinetry. Large living and family rooms include brick fireplaces, and there is a large dining room with room for almost any table. Main level includes 4th bedroom, laundry, and a full bath. Upstairs, the master includes an en suite bathroom, and dual closets. Two other large bedrooms, and bathroom w/ a large soaking tub. Finished basement, w/ kitchen area and separate workshop. Detached 3-car garage plus a shed. TONS of storage. TONS of privacy.


