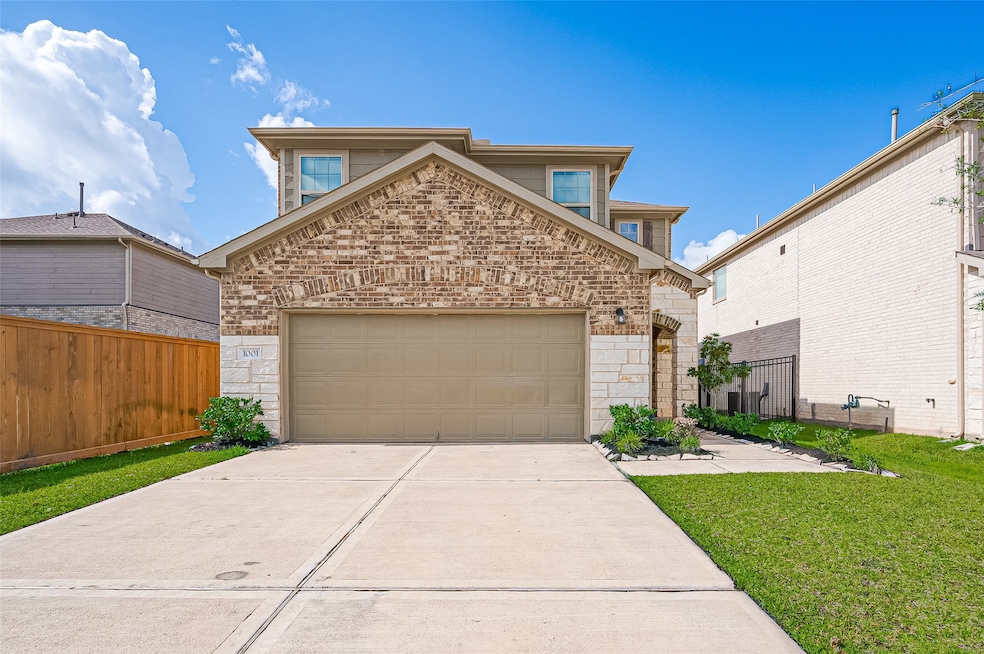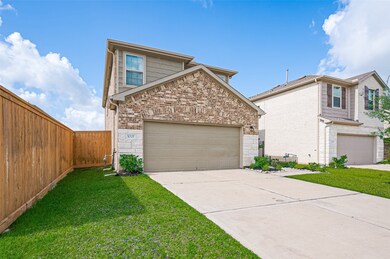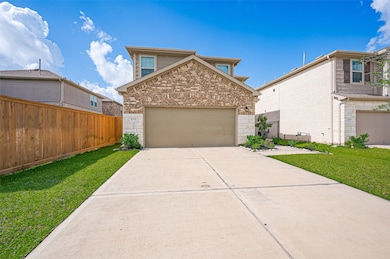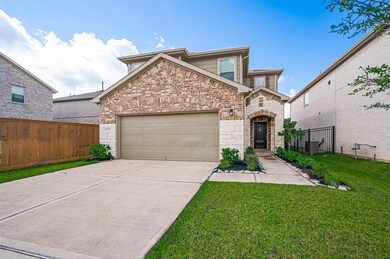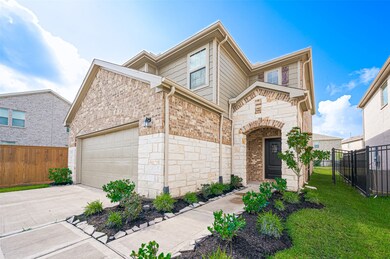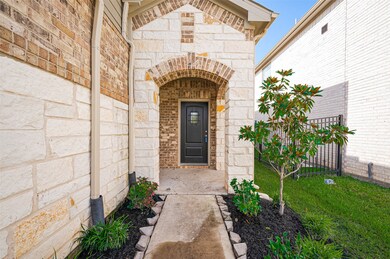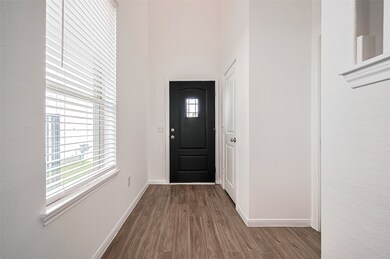Highlights
- Community Beach Access
- Fitness Center
- Clubhouse
- Katy High School Rated A
- Tennis Courts
- Traditional Architecture
About This Home
Experience resort-style living in Katy, Texas at this three-year-old two-story home in Sunterra. Enjoy access to the Sol Club Lagoon, lazy river, white sand beaches, kayak paddle board, clubhouse, resident lounge, fitness center, splash pad, and swim-up beach bar. The property features modern gray kitchen cabinets, granite countertops, new paint, new carpet, and a sprinkler system. Additional amenities include an open-air arcade, yoga, conference lounge, and hospitality area. Located in Katy ISD, this home also boasts an oversized pantry and comes with a refrigerator. Washer and dryer available upon request. LAWN maintenance INCLUDED!
Home Details
Home Type
- Single Family
Est. Annual Taxes
- $7,902
Year Built
- Built in 2022
Lot Details
- 4,199 Sq Ft Lot
- Private Yard
Parking
- 2 Car Attached Garage
- Garage Door Opener
Home Design
- Traditional Architecture
Interior Spaces
- 2,063 Sq Ft Home
- 2-Story Property
- Crown Molding
- Ceiling Fan
- Window Treatments
- Family Room
- Living Room
- Game Room
- Utility Room
- Washer and Gas Dryer Hookup
Kitchen
- Walk-In Pantry
- Gas Oven
- Gas Range
- Microwave
- Dishwasher
- Granite Countertops
- Disposal
Flooring
- Carpet
- Tile
- Vinyl Plank
- Vinyl
Bedrooms and Bathrooms
- 3 Bedrooms
- En-Suite Primary Bedroom
- Double Vanity
- Soaking Tub
- Bathtub with Shower
- Separate Shower
Home Security
- Prewired Security
- Fire and Smoke Detector
- Fire Sprinkler System
Eco-Friendly Details
- ENERGY STAR Qualified Appliances
- Energy-Efficient Windows with Low Emissivity
- Energy-Efficient HVAC
- Energy-Efficient Insulation
- Energy-Efficient Thermostat
- Ventilation
Outdoor Features
- Tennis Courts
Schools
- Robertson Elementary School
- Haskett Junior High School
- Freeman High School
Utilities
- Central Heating and Cooling System
- Programmable Thermostat
- No Utilities
Listing and Financial Details
- Property Available on 6/25/25
- Long Term Lease
Community Details
Recreation
- Community Beach Access
- Tennis Courts
- Pickleball Courts
- Community Playground
- Fitness Center
- Community Pool
- Park
- Dog Park
- Trails
Pet Policy
- No Pets Allowed
Additional Features
- Sunterra Sec 10 Subdivision
- Clubhouse
- Controlled Access
Map
Source: Houston Association of REALTORS®
MLS Number: 83924656
APN: 263853
- 1009 Laguna Cove Dr
- 1100 Greenshank Dr
- 1108 Greenshank Dr
- 3036 Cirrus Heights Ct
- 3040 Cirrus Heights Ct
- 925 Crystal Bend Ln
- 761 Ocean Palms Dr
- 917 Crystal Bend Ln
- 959 Malibu Shore Ln
- 920 Pismo Creek Ln
- 905 Crystal Bend Ln
- 939 Malibu Shore Ln
- 908 Newport Creek Dr
- 1010 Newport Creek Dr
- 3037 Prairie Sky Ln
- 1468 Sundown Glen Ln
- 546 Long Beach Bay Dr
- 708 Lake Lacosta Dr
- 712 Lake Lacosta Dr
- 837 Laguna Green Ln
- 1009 Laguna Cove Dr
- 967 Malibu Shore Ln
- 908 Newport Creek Dr
- 745 Lake Lacosta Dr
- 724 Lake Lacosta Dr
- 800 Sarasota Shore Dr
- 821 Laguna Green Ln
- 1417 Sundown Glen Ln
- 624 Cape Capri Dr
- 839 Sarasota Shore Dr
- 433 Aurora Creek Ln
- 452 Long Beach Bay Dr
- 429 Aurora Creek Ln
- 448 Long Beach Bay Dr
- 6303 Marigold Blaze Dr
- 430 Aurora Creek Ln
- 27123 River Birch Ridge Dr
- 5119 Whispering River Dr
- 6314 Laguna Terra Dr
- 133 Aurora Springs Dr
