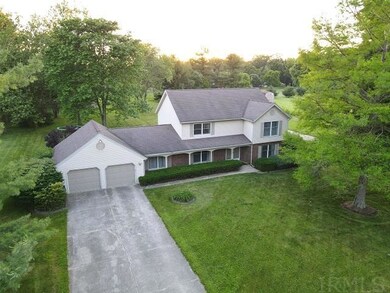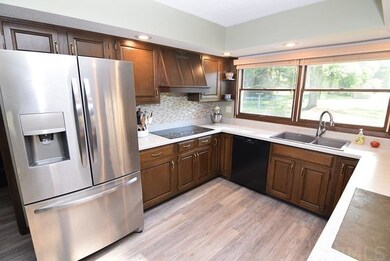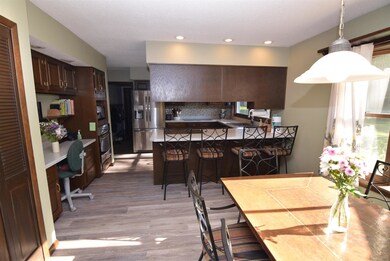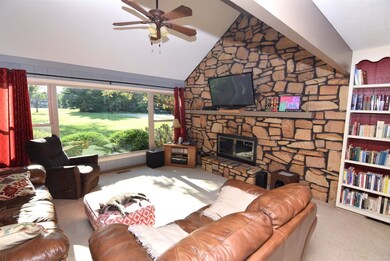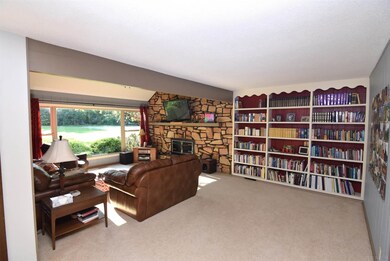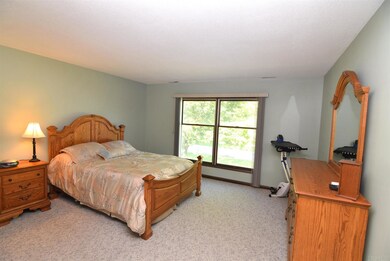
1001 N Denmark Dr Muncie, IN 47304
Highlights
- Primary Bedroom Suite
- Open Floorplan
- Partially Wooded Lot
- Pleasant View Elementary School Rated A-
- Vaulted Ceiling
- Traditional Architecture
About This Home
As of July 2021Check out this large 5 br 3.5 bath home with over 3300 sqft in Yorktown Schools with tons of charm, space and amazing outdoor living space on .7 acres. Updates include kitchen, master bath, HVAC, you will love all the natural light that comes in, move in ready, all stainless steel appliances stay including washer and dryer.
Home Details
Home Type
- Single Family
Est. Annual Taxes
- $2,085
Year Built
- Built in 1976
Lot Details
- 0.7 Acre Lot
- Lot Dimensions are 99x306
- Backs to Open Ground
- Level Lot
- Partially Wooded Lot
Parking
- 2 Car Attached Garage
- Garage Door Opener
- Driveway
Home Design
- Traditional Architecture
- Brick Exterior Construction
- Slab Foundation
- Shingle Roof
- Vinyl Construction Material
Interior Spaces
- 3,326 Sq Ft Home
- 2-Story Property
- Open Floorplan
- Built-in Bookshelves
- Vaulted Ceiling
- Ceiling Fan
- Wood Burning Fireplace
- Self Contained Fireplace Unit Or Insert
- Great Room
- Formal Dining Room
- Pull Down Stairs to Attic
- Laundry on main level
Kitchen
- Breakfast Bar
- Kitchen Island
- Laminate Countertops
- Utility Sink
- Disposal
Flooring
- Carpet
- Laminate
- Tile
Bedrooms and Bathrooms
- 5 Bedrooms
- Primary Bedroom Suite
- Walk-In Closet
- <<tubWithShowerToken>>
Home Security
- Storm Doors
- Fire and Smoke Detector
Outdoor Features
- Patio
- Porch
Schools
- Pleasant View Yorktown Elementary School
- Yorktown Middle School
- Yorktown High School
Utilities
- Central Air
- Heat Pump System
- Private Company Owned Well
- Well
- ENERGY STAR Qualified Water Heater
- Cable TV Available
Additional Features
- Energy-Efficient HVAC
- Suburban Location
Listing and Financial Details
- Assessor Parcel Number 18-10-11-276-014.000-035
Ownership History
Purchase Details
Home Financials for this Owner
Home Financials are based on the most recent Mortgage that was taken out on this home.Purchase Details
Home Financials for this Owner
Home Financials are based on the most recent Mortgage that was taken out on this home.Similar Homes in Muncie, IN
Home Values in the Area
Average Home Value in this Area
Purchase History
| Date | Type | Sale Price | Title Company |
|---|---|---|---|
| Warranty Deed | -- | None Available | |
| Warranty Deed | -- | Itic |
Mortgage History
| Date | Status | Loan Amount | Loan Type |
|---|---|---|---|
| Open | $310,000 | Seller Take Back | |
| Previous Owner | $144,800 | New Conventional |
Property History
| Date | Event | Price | Change | Sq Ft Price |
|---|---|---|---|---|
| 07/14/2021 07/14/21 | Sold | $310,000 | +3.4% | $93 / Sq Ft |
| 06/17/2021 06/17/21 | Pending | -- | -- | -- |
| 06/15/2021 06/15/21 | For Sale | $299,900 | +65.7% | $90 / Sq Ft |
| 07/18/2012 07/18/12 | Sold | $181,000 | -8.5% | $54 / Sq Ft |
| 06/04/2012 06/04/12 | Pending | -- | -- | -- |
| 02/02/2012 02/02/12 | For Sale | $197,900 | -- | $60 / Sq Ft |
Tax History Compared to Growth
Tax History
| Year | Tax Paid | Tax Assessment Tax Assessment Total Assessment is a certain percentage of the fair market value that is determined by local assessors to be the total taxable value of land and additions on the property. | Land | Improvement |
|---|---|---|---|---|
| 2024 | $2,566 | $253,200 | $30,500 | $222,700 |
| 2023 | $2,982 | $253,200 | $30,500 | $222,700 |
| 2022 | $2,403 | $235,500 | $30,500 | $205,000 |
| 2021 | $2,086 | $203,800 | $25,900 | $177,900 |
| 2020 | $2,086 | $203,800 | $25,900 | $177,900 |
| 2019 | $2,086 | $203,800 | $25,900 | $177,900 |
| 2018 | $2,077 | $202,900 | $25,900 | $177,000 |
| 2017 | $2,092 | $204,600 | $28,600 | $176,000 |
| 2016 | $2,136 | $209,000 | $23,600 | $185,400 |
| 2014 | $2,097 | $205,100 | $23,600 | $181,500 |
| 2013 | -- | $203,200 | $23,600 | $179,600 |
Agents Affiliated with this Home
-
Steve Robillard

Seller's Agent in 2021
Steve Robillard
RE/MAX
(765) 748-4975
127 Total Sales
-
Tammy Parker

Buyer's Agent in 2021
Tammy Parker
F.C. Tucker Muncie, REALTORS
(765) 215-5523
205 Total Sales
-
Janet Blackmer

Seller's Agent in 2012
Janet Blackmer
Coldwell Banker Real Estate Group
(765) 748-2960
77 Total Sales
-
T
Buyer's Agent in 2012
Tom Parker
F.C. Tucker Muncie, REALTORS
Map
Source: Indiana Regional MLS
MLS Number: 202122894
APN: 18-10-11-276-014.000-035
- 443 N Cherry Wood Ln
- 435 N Cherry Wood Ln
- 6091 W Hellis Dr
- 6089 W Hellis Dr
- 7008 W Augusta Blvd
- 6810 W Saint Andrews Ave
- 6813 W Saint Andrews Ave
- 6000 W Hellis Dr
- 7305 W Saint Andrews Ave
- 5400 W Deer Run Ct
- 5300 W Autumn Springs Ct
- 2109 N Halifax Dr
- 2405 N Wicklow Dr
- 2411 N County Road 500 W
- 2411 N 500 Rd W
- 2000 W Mcgalliard Rd
- 2400 Blk W Mcgalliard Rd
- 207 N Birchwood Dr
- 425 S Bridgewater Ln
- 2209 N Roxbury Ln

