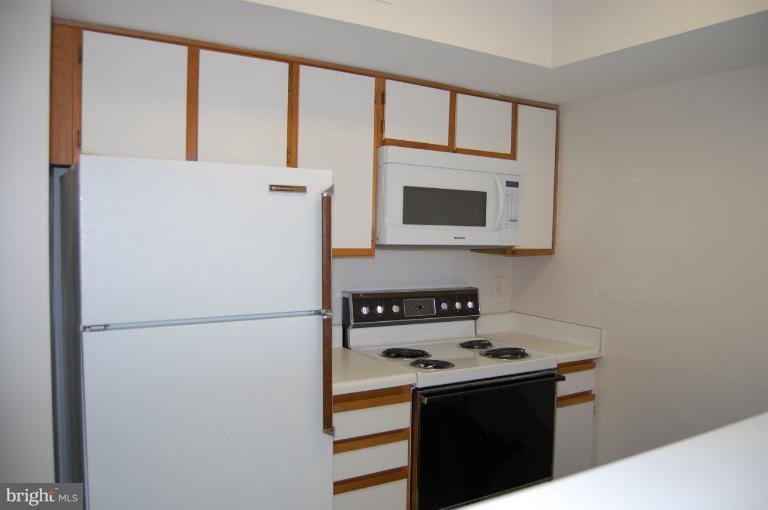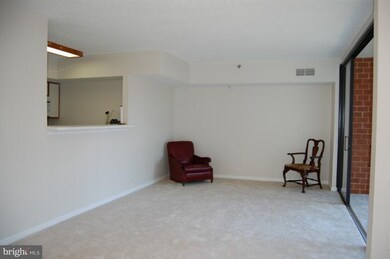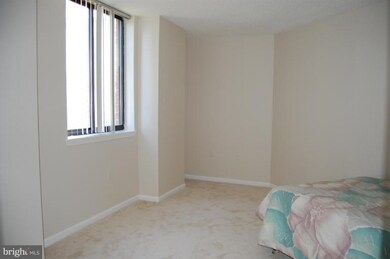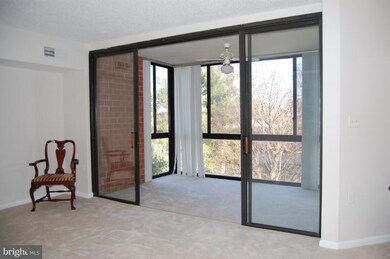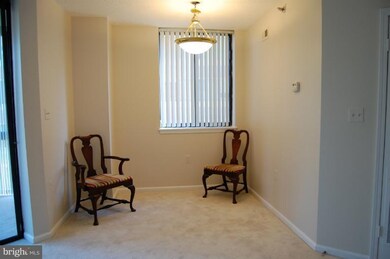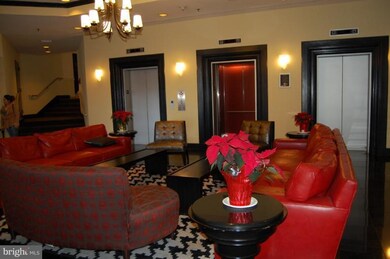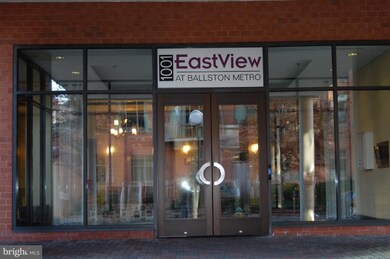
1001 Eastview at Ballston Metro 1001 N Randolph St Unit 422 Arlington, VA 22201
Ballston NeighborhoodHighlights
- Concierge
- 3-minute walk to Ballston-Mu
- Open Floorplan
- Ashlawn Elementary School Rated A
- Fitness Center
- Colonial Architecture
About This Home
As of May 2024Located in sought after East View at Ballston condo complex, this large 1 Bedroom condo offers carefree living in a location with great urban vibes.Rarely available oversized 1Br unit boasts an open floor plan with almost 800 sq ft of living space to include a 122 sq ft sunroom w/ panoramic courtyard views.1.5 blks from Ballston metro,bicycle storage, fresh paint and new carpet.
Last Agent to Sell the Property
CENTURY 21 New Millennium License #0225039087 Listed on: 12/08/2011

Property Details
Home Type
- Condominium
Est. Annual Taxes
- $3,103
Year Built
- Built in 2005
Lot Details
- Property is in very good condition
HOA Fees
- $316 Monthly HOA Fees
Home Design
- Colonial Architecture
- Brick Exterior Construction
Interior Spaces
- 673 Sq Ft Home
- Property has 1 Level
- Open Floorplan
- Ceiling Fan
- Window Treatments
- Living Room
- Dining Room
- Sun or Florida Room
- Stacked Washer and Dryer
Kitchen
- Breakfast Area or Nook
- Stove
- <<microwave>>
- Dishwasher
Bedrooms and Bathrooms
- 1 Main Level Bedroom
- En-Suite Primary Bedroom
- En-Suite Bathroom
- 1 Full Bathroom
Parking
- Subterranean Parking
- Garage Door Opener
- Parking Space Conveys
Utilities
- Forced Air Heating and Cooling System
- Electric Water Heater
Listing and Financial Details
- Assessor Parcel Number 14-029-083
Community Details
Overview
- Association fees include custodial services maintenance, exterior building maintenance, fiber optics available, lawn care front, lawn care side, management, insurance, reserve funds, sewer, snow removal, trash, water
- High-Rise Condominium
- Eastview At Ballston Community
- Eastview At Ballston Metro Subdivision
Amenities
- Concierge
- Meeting Room
- Party Room
- Elevator
Recreation
- Community Spa
Security
- Security Service
Ownership History
Purchase Details
Home Financials for this Owner
Home Financials are based on the most recent Mortgage that was taken out on this home.Purchase Details
Home Financials for this Owner
Home Financials are based on the most recent Mortgage that was taken out on this home.Purchase Details
Home Financials for this Owner
Home Financials are based on the most recent Mortgage that was taken out on this home.Purchase Details
Home Financials for this Owner
Home Financials are based on the most recent Mortgage that was taken out on this home.Similar Homes in Arlington, VA
Home Values in the Area
Average Home Value in this Area
Purchase History
| Date | Type | Sale Price | Title Company |
|---|---|---|---|
| Deed | $415,000 | Stewart Title | |
| Gift Deed | -- | -- | |
| Warranty Deed | $315,000 | -- | |
| Special Warranty Deed | $341,990 | -- |
Mortgage History
| Date | Status | Loan Amount | Loan Type |
|---|---|---|---|
| Open | $385,950 | New Conventional | |
| Previous Owner | $203,000 | New Conventional | |
| Previous Owner | $295,000 | New Conventional | |
| Previous Owner | $307,014 | FHA | |
| Previous Owner | $141,000 | New Conventional |
Property History
| Date | Event | Price | Change | Sq Ft Price |
|---|---|---|---|---|
| 05/29/2024 05/29/24 | Sold | $415,000 | 0.0% | $533 / Sq Ft |
| 05/05/2024 05/05/24 | Pending | -- | -- | -- |
| 05/01/2024 05/01/24 | For Sale | $415,000 | +31.7% | $533 / Sq Ft |
| 01/26/2012 01/26/12 | Sold | $315,000 | -1.5% | $468 / Sq Ft |
| 12/24/2011 12/24/11 | Pending | -- | -- | -- |
| 12/08/2011 12/08/11 | For Sale | $319,900 | -- | $475 / Sq Ft |
Tax History Compared to Growth
Tax History
| Year | Tax Paid | Tax Assessment Tax Assessment Total Assessment is a certain percentage of the fair market value that is determined by local assessors to be the total taxable value of land and additions on the property. | Land | Improvement |
|---|---|---|---|---|
| 2025 | $4,038 | $390,900 | $58,600 | $332,300 |
| 2024 | $4,038 | $390,900 | $58,600 | $332,300 |
| 2023 | $3,935 | $382,000 | $58,600 | $323,400 |
| 2022 | $3,935 | $382,000 | $58,600 | $323,400 |
| 2021 | $4,061 | $394,300 | $58,600 | $335,700 |
| 2020 | $3,757 | $366,200 | $26,900 | $339,300 |
| 2019 | $3,695 | $360,100 | $26,900 | $333,200 |
| 2018 | $3,476 | $345,500 | $26,900 | $318,600 |
| 2017 | $3,476 | $345,500 | $26,900 | $318,600 |
| 2016 | $3,424 | $345,500 | $26,900 | $318,600 |
| 2015 | $3,441 | $345,500 | $26,900 | $318,600 |
| 2014 | $3,226 | $323,900 | $26,900 | $297,000 |
Agents Affiliated with this Home
-
Christina Hunt

Seller's Agent in 2024
Christina Hunt
Samson Properties
(703) 582-4201
3 in this area
50 Total Sales
-
Jennifer Cook

Buyer's Agent in 2024
Jennifer Cook
BHHS PenFed (actual)
(540) 907-3415
1 in this area
171 Total Sales
-
Francoise Campbell
F
Seller's Agent in 2012
Francoise Campbell
Century 21 New Millennium
(703) 967-2407
25 Total Sales
About 1001 Eastview at Ballston Metro
Map
Source: Bright MLS
MLS Number: 1001567159
APN: 14-029-083
- 1001 N Randolph St Unit 221
- 1001 N Randolph St Unit 109
- 1029 N Stuart St Unit 526
- 4017 11th St N
- 4011 11th St N
- 900 N Stafford St Unit 1112
- 900 N Stafford St Unit 2222
- 900 N Stafford St Unit 1408
- 900 N Stafford St Unit 2632
- 900 N Stafford St Unit 1516
- 4103 11th Place N
- 888 N Quincy St Unit 409
- 880 N Pollard St Unit 224
- 880 N Pollard St Unit 702
- 880 N Pollard St Unit 1021
- 880 N Pollard St Unit 925
- 880 N Pollard St Unit 405
- 3835 9th St N Unit 1001W
- 820 N Pollard St Unit 413
- 820 N Pollard St Unit 912
