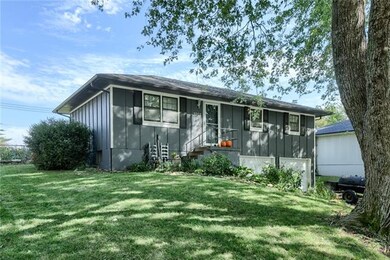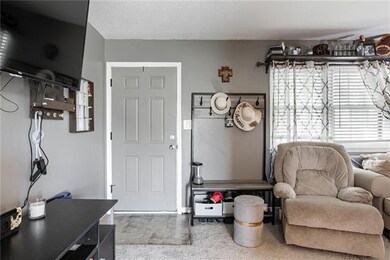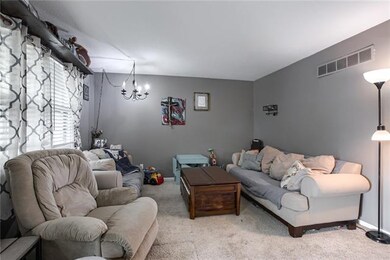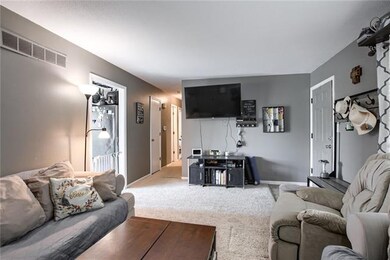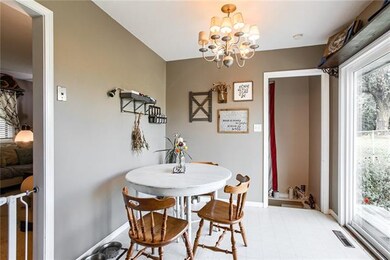
1001 NE Wien Ave Blue Springs, MO 64014
Highlights
- Vaulted Ceiling
- Traditional Architecture
- No HOA
- James Walker Elementary School Rated A
- Granite Countertops
- Skylights
About This Home
As of January 2022Adorable home with a yard you can't beat! 3 bed, 1 bath home in coveted Blue Springs School District. Fresh exterior paint on this charming home with a fenced yard overlooking greenspace. No thru traffic on this street. Large living room opens to eat-in kitchen. Finished basement adds lots of living space with new paint, carpet and tile less than a year old. Lots of updates including new HVAC. Room for a pool and play equipment. Close to shopping and a one-minute drive to I-70 access. This affordable home is waiting for you to make it yours!
Last Agent to Sell the Property
ReeceNichols - Lees Summit License #2012030560 Listed on: 11/10/2021

Last Buyer's Agent
Spencer Lindahl
License #BR00234854

Home Details
Home Type
- Single Family
Est. Annual Taxes
- $1,657
Year Built
- Built in 1972
Lot Details
- 8,712 Sq Ft Lot
- Side Green Space
- Aluminum or Metal Fence
- Level Lot
Parking
- 2 Car Attached Garage
- Front Facing Garage
- Garage Door Opener
Home Design
- Traditional Architecture
- Frame Construction
- Composition Roof
Interior Spaces
- Wet Bar: All Carpet, Ceiling Fan(s), Vinyl, Carpet, Separate Shower And Tub
- Built-In Features: All Carpet, Ceiling Fan(s), Vinyl, Carpet, Separate Shower And Tub
- Vaulted Ceiling
- Ceiling Fan: All Carpet, Ceiling Fan(s), Vinyl, Carpet, Separate Shower And Tub
- Skylights
- Fireplace
- Shades
- Plantation Shutters
- Drapes & Rods
- Family Room
- Fire and Smoke Detector
Kitchen
- Eat-In Kitchen
- Dishwasher
- Granite Countertops
- Laminate Countertops
Flooring
- Wall to Wall Carpet
- Linoleum
- Laminate
- Stone
- Ceramic Tile
- Luxury Vinyl Plank Tile
- Luxury Vinyl Tile
Bedrooms and Bathrooms
- 3 Bedrooms
- Cedar Closet: All Carpet, Ceiling Fan(s), Vinyl, Carpet, Separate Shower And Tub
- Walk-In Closet: All Carpet, Ceiling Fan(s), Vinyl, Carpet, Separate Shower And Tub
- 1 Full Bathroom
- Double Vanity
- <<tubWithShowerToken>>
Finished Basement
- Basement Fills Entire Space Under The House
- Garage Access
- Laundry in Basement
Schools
- James Walker Elementary School
- Blue Springs High School
Additional Features
- Enclosed patio or porch
- City Lot
- Forced Air Heating and Cooling System
Community Details
- No Home Owners Association
- Vienna Woods Subdivision
Listing and Financial Details
- Assessor Parcel Number 36-520-26-25-00-0-00-000
Ownership History
Purchase Details
Home Financials for this Owner
Home Financials are based on the most recent Mortgage that was taken out on this home.Purchase Details
Home Financials for this Owner
Home Financials are based on the most recent Mortgage that was taken out on this home.Purchase Details
Home Financials for this Owner
Home Financials are based on the most recent Mortgage that was taken out on this home.Purchase Details
Home Financials for this Owner
Home Financials are based on the most recent Mortgage that was taken out on this home.Purchase Details
Purchase Details
Home Financials for this Owner
Home Financials are based on the most recent Mortgage that was taken out on this home.Purchase Details
Home Financials for this Owner
Home Financials are based on the most recent Mortgage that was taken out on this home.Similar Homes in the area
Home Values in the Area
Average Home Value in this Area
Purchase History
| Date | Type | Sale Price | Title Company |
|---|---|---|---|
| Warranty Deed | $206,900 | -- | |
| Warranty Deed | -- | First American Title | |
| Warranty Deed | -- | Kansas City Title Inc | |
| Corporate Deed | -- | Mo Kan Title Services Inc | |
| Trustee Deed | $76,260 | Accommodation | |
| Warranty Deed | -- | Kansas City Title | |
| Warranty Deed | -- | -- |
Mortgage History
| Date | Status | Loan Amount | Loan Type |
|---|---|---|---|
| Open | $200,693 | Credit Line Revolving | |
| Previous Owner | $92,297 | FHA | |
| Previous Owner | $87,310 | FHA | |
| Previous Owner | $88,800 | Purchase Money Mortgage | |
| Previous Owner | $60,941 | FHA | |
| Closed | $22,200 | No Value Available |
Property History
| Date | Event | Price | Change | Sq Ft Price |
|---|---|---|---|---|
| 02/16/2023 02/16/23 | Pending | -- | -- | -- |
| 02/09/2023 02/09/23 | Price Changed | $207,900 | -1.0% | $193 / Sq Ft |
| 01/23/2023 01/23/23 | For Sale | $210,000 | 0.0% | $194 / Sq Ft |
| 12/12/2022 12/12/22 | For Rent | $1,625 | -99.1% | -- |
| 12/12/2022 12/12/22 | Rented | -- | -- | -- |
| 01/04/2022 01/04/22 | Sold | -- | -- | -- |
| 11/15/2021 11/15/21 | Pending | -- | -- | -- |
| 11/10/2021 11/10/21 | For Sale | $180,000 | +83.7% | $167 / Sq Ft |
| 04/24/2013 04/24/13 | Sold | -- | -- | -- |
| 03/10/2013 03/10/13 | Pending | -- | -- | -- |
| 01/28/2013 01/28/13 | For Sale | $98,000 | -- | $98 / Sq Ft |
Tax History Compared to Growth
Tax History
| Year | Tax Paid | Tax Assessment Tax Assessment Total Assessment is a certain percentage of the fair market value that is determined by local assessors to be the total taxable value of land and additions on the property. | Land | Improvement |
|---|---|---|---|---|
| 2024 | $2,712 | $33,896 | $6,065 | $27,831 |
| 2023 | $2,712 | $33,897 | $5,216 | $28,681 |
| 2022 | $1,772 | $19,570 | $6,242 | $13,328 |
| 2021 | $1,770 | $19,570 | $6,242 | $13,328 |
| 2020 | $1,657 | $18,635 | $6,242 | $12,393 |
| 2019 | $1,602 | $18,635 | $6,242 | $12,393 |
| 2018 | $1,634 | $18,299 | $3,568 | $14,731 |
| 2017 | $1,634 | $18,299 | $3,568 | $14,731 |
| 2016 | $1,589 | $17,841 | $3,059 | $14,782 |
| 2014 | $1,543 | $17,260 | $3,048 | $14,212 |
Agents Affiliated with this Home
-
S
Seller's Agent in 2023
Spencer Lindahl
-
Julie Pieri
J
Seller's Agent in 2022
Julie Pieri
Platinum Realty LLC
(913) 802-6515
1 Total Sale
-
Fran Keal

Seller's Agent in 2022
Fran Keal
ReeceNichols - Lees Summit
(816) 797-7012
7 in this area
30 Total Sales
-
Sally Groves

Seller's Agent in 2013
Sally Groves
ReeceNichols - Eastland
(816) 210-7113
25 in this area
162 Total Sales
-
V
Seller Co-Listing Agent in 2013
Vicki Hutcherson
ReeceNichols - Eastland
Map
Source: Heartland MLS
MLS Number: 2353464
APN: 36-520-26-25-00-0-00-000
- 1136 NE 10th St
- 508 NE Shiloh Cir
- 2007 NE Newport Ct
- 1128 NE 9th St
- 2100 NE Scarborough Ct
- 791 NE Galilea Ct
- 505 NE Stonewall Dr
- 311 NE Bridge Place
- 1005 NE Hunters Rd
- 804 NE Hunters Rd
- 2304 NE Colonnade Ave
- 0 NE Jefferson St
- 701 NE Hunters Cir
- 1200 NE Crestview Dr
- 401 NE Highland Ln
- 2400 NE Porter Rd
- 257 NE Chateau Dr
- 2004 NE Wien Ave
- 109 NE Locust Dr
- 1321 NE Quail Walk Dr

