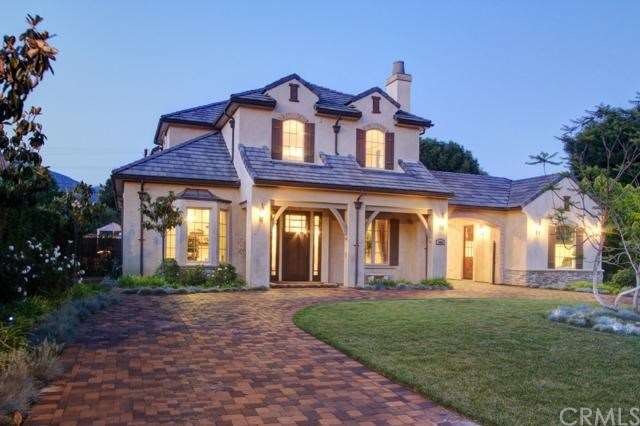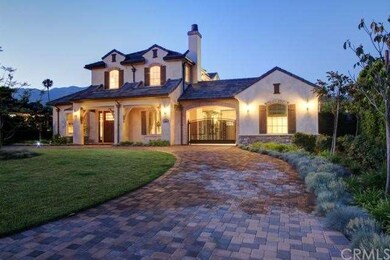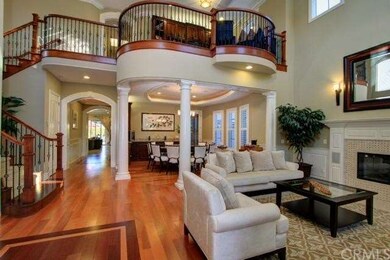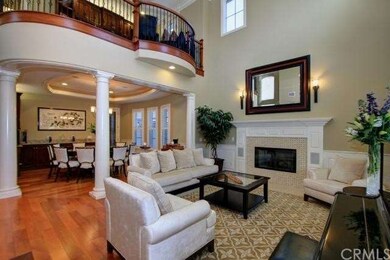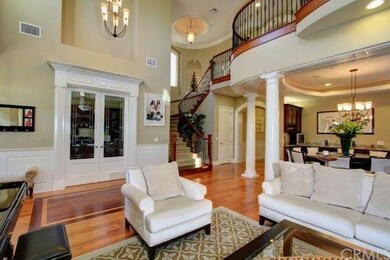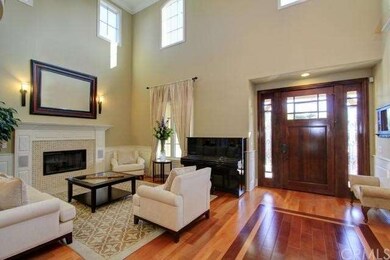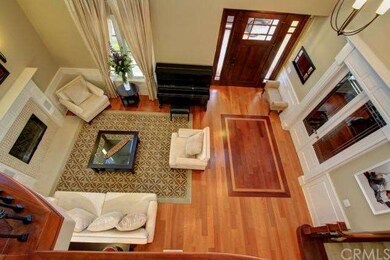
1001 Panorama Dr Arcadia, CA 91007
Highlights
- Guest House
- Home Theater
- Primary Bedroom Suite
- Hugo Reid Elementary School Rated A
- Solar Heated In Ground Pool
- Mountain View
About This Home
As of October 2023Gorgeous French Country style home in Prestigious "Lower Rancho" area of Arcadia. This home boasts the latest technology including keyless entry, electric solar panels, 8 surveillance cameras, built-in speakers in every room and remote controlled waterfalls in the pool. This home also features a theater room with a 106" screen, an executive office with coffered ceilings and a separate guest house with kitchenette and 3/4 bath. The Master Suite is spacious with a fireplace, retreat area, steam room/shower, as well as an attached gym that is not part of the square footage(Additional 238 Square Feet). A large stained glass window highlights the circular staircase and there are wood shutters in every bedroom allowing control of interior lighting. Every space is utilized in this 4310 square foot custom built home designed by well-known architect Robert Tong. The backyard is gorgeous with a spa/pool, tanning shelf/wading pool with waterfalls & a BBQ with refrigerator, outdoor sink & speakers in the backyard & a basketball hoop in the motor court. All of these things make this an entertainers dream.
Last Agent to Sell the Property
Coldwell Banker Realty License #01503342 Listed on: 05/17/2012

Last Buyer's Agent
Willis Liu
Long Dragon Realty Group, Inc. License #01819265
Home Details
Home Type
- Single Family
Est. Annual Taxes
- $32,890
Year Built
- Built in 2008
Lot Details
- 0.32 Acre Lot
- Brick Fence
- Landscaped
- Sprinklers Throughout Yard
- Private Yard
- Lawn
- Garden
- Back and Front Yard
Parking
- 3 Car Direct Access Garage
- Porte-Cochere
- Parking Available
- Front Facing Garage
- Rear-Facing Garage
- Three Garage Doors
- Garage Door Opener
- Circular Driveway
- Parking Lot
Home Design
- Tile Roof
- Copper Plumbing
Interior Spaces
- 4,310 Sq Ft Home
- Wet Bar
- Wired For Sound
- Wired For Data
- Built-In Features
- Bar
- Crown Molding
- Wainscoting
- Coffered Ceiling
- Recessed Lighting
- Shutters
- Custom Window Coverings
- French Mullion Window
- Stained Glass
- Window Screens
- French Doors
- Sliding Doors
- Formal Entry
- Family Room with Fireplace
- Family Room Off Kitchen
- Living Room with Fireplace
- L-Shaped Dining Room
- Formal Dining Room
- Home Theater
- Home Office
- Library
- Loft
- Bonus Room
- Atrium Room
- Storage
- Home Gym
- Wood Flooring
- Mountain Views
- Attic Fan
Kitchen
- Breakfast Area or Nook
- Eat-In Kitchen
- Breakfast Bar
- Walk-In Pantry
- <<doubleOvenToken>>
- Range<<rangeHoodToken>>
- Warming Drawer
- <<microwave>>
- Dishwasher
- Granite Countertops
- Disposal
Bedrooms and Bathrooms
- 5 Bedrooms
- Retreat
- Fireplace in Primary Bedroom
- Fireplace in Primary Bedroom Retreat
- Primary Bedroom Suite
- Double Master Bedroom
- Walk-In Closet
- Dressing Area
- Mirrored Closets Doors
- Maid or Guest Quarters
Laundry
- Laundry Room
- Laundry in Garage
- Washer and Gas Dryer Hookup
Home Security
- Alarm System
- Intercom
- Smart Home
- Carbon Monoxide Detectors
- Fire and Smoke Detector
- Fire Sprinkler System
Pool
- Solar Heated In Ground Pool
- In Ground Spa
- Gunite Pool
- Gunite Spa
- Waterfall Pool Feature
- Diving Board
Outdoor Features
- Stone Porch or Patio
- Exterior Lighting
- Shed
- Outdoor Grill
- Rain Gutters
Additional Homes
- Guest House
Utilities
- High Efficiency Air Conditioning
- Whole House Fan
- Forced Air Zoned Heating and Cooling System
- Vented Exhaust Fan
- 220 Volts in Garage
- Tankless Water Heater
- Sewer Paid
- Phone System
- Cable TV Available
Community Details
- No Home Owners Association
Listing and Financial Details
- Tax Lot 44
- Tax Tract Number 13312
- Assessor Parcel Number 5776008015
Ownership History
Purchase Details
Home Financials for this Owner
Home Financials are based on the most recent Mortgage that was taken out on this home.Purchase Details
Home Financials for this Owner
Home Financials are based on the most recent Mortgage that was taken out on this home.Purchase Details
Home Financials for this Owner
Home Financials are based on the most recent Mortgage that was taken out on this home.Purchase Details
Home Financials for this Owner
Home Financials are based on the most recent Mortgage that was taken out on this home.Purchase Details
Similar Homes in the area
Home Values in the Area
Average Home Value in this Area
Purchase History
| Date | Type | Sale Price | Title Company |
|---|---|---|---|
| Deed | -- | Wfg National Title | |
| Grant Deed | $2,950,000 | Wfg National Title | |
| Grant Deed | $2,150,000 | Equity Title | |
| Grant Deed | $875,000 | Investors Title Company | |
| Interfamily Deed Transfer | -- | -- |
Mortgage History
| Date | Status | Loan Amount | Loan Type |
|---|---|---|---|
| Previous Owner | $2,212,500 | New Conventional | |
| Previous Owner | $120,471 | Credit Line Revolving | |
| Previous Owner | $1,500,000 | Adjustable Rate Mortgage/ARM | |
| Previous Owner | $145,000 | Future Advance Clause Open End Mortgage | |
| Previous Owner | $700,000 | New Conventional | |
| Previous Owner | $600,000 | Purchase Money Mortgage |
Property History
| Date | Event | Price | Change | Sq Ft Price |
|---|---|---|---|---|
| 10/20/2023 10/20/23 | Sold | $2,950,000 | -7.2% | $684 / Sq Ft |
| 08/16/2023 08/16/23 | Pending | -- | -- | -- |
| 08/04/2023 08/04/23 | For Sale | $3,180,000 | +47.9% | $738 / Sq Ft |
| 07/20/2012 07/20/12 | Sold | $2,150,000 | -1.7% | $499 / Sq Ft |
| 05/29/2012 05/29/12 | For Sale | $2,188,000 | +1.8% | $508 / Sq Ft |
| 05/24/2012 05/24/12 | Off Market | $2,150,000 | -- | -- |
| 05/23/2012 05/23/12 | Pending | -- | -- | -- |
| 05/17/2012 05/17/12 | For Sale | $2,188,000 | -- | $508 / Sq Ft |
Tax History Compared to Growth
Tax History
| Year | Tax Paid | Tax Assessment Tax Assessment Total Assessment is a certain percentage of the fair market value that is determined by local assessors to be the total taxable value of land and additions on the property. | Land | Improvement |
|---|---|---|---|---|
| 2024 | $32,890 | $2,950,000 | $2,192,900 | $757,100 |
| 2023 | $28,520 | $2,544,754 | $1,526,854 | $1,017,900 |
| 2022 | $27,571 | $2,494,858 | $1,496,916 | $997,942 |
| 2021 | $27,070 | $2,445,940 | $1,467,565 | $978,375 |
| 2019 | $26,407 | $2,373,393 | $1,424,037 | $949,356 |
| 2018 | $25,718 | $2,326,857 | $1,396,115 | $930,742 |
| 2016 | $25,211 | $2,236,504 | $1,341,903 | $894,601 |
| 2015 | $24,770 | $2,202,911 | $1,321,747 | $881,164 |
| 2014 | $24,408 | $2,159,760 | $1,295,856 | $863,904 |
Agents Affiliated with this Home
-
Willis Liu

Seller's Agent in 2023
Willis Liu
Wetrust Realty
(626) 688-9080
4 in this area
13 Total Sales
-
Ash Rizk

Seller's Agent in 2012
Ash Rizk
Coldwell Banker Realty
(626) 393-5695
100 in this area
222 Total Sales
Map
Source: California Regional Multiple Listing Service (CRMLS)
MLS Number: A12062484
APN: 5776-008-015
- 921 Panorama Dr
- 25 Corto Rd
- 875 Hugo Reid Dr
- 1117 Encanto Dr
- 1020 Monte Verde Dr
- 406 S Golden Ave W
- 416 N Altura Rd
- 820 San Simeon Rd
- 841 San Simeon Rd
- 500 Campesina Rd
- 211 S Baldwin Ave
- 3936 Elma Rd
- 806 Victoria Dr
- 3815 Sycamore St
- 553 Woodward Blvd
- 1011 Portola Dr
- 505 N Old Ranch Rd
- 849 San Vicente Rd
- 731 S Michillinda Ave
- 801 S Michillinda Ave
