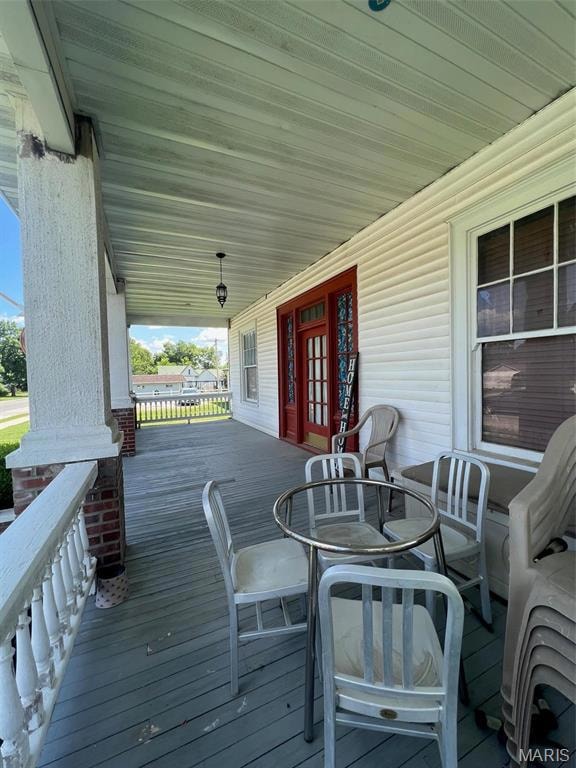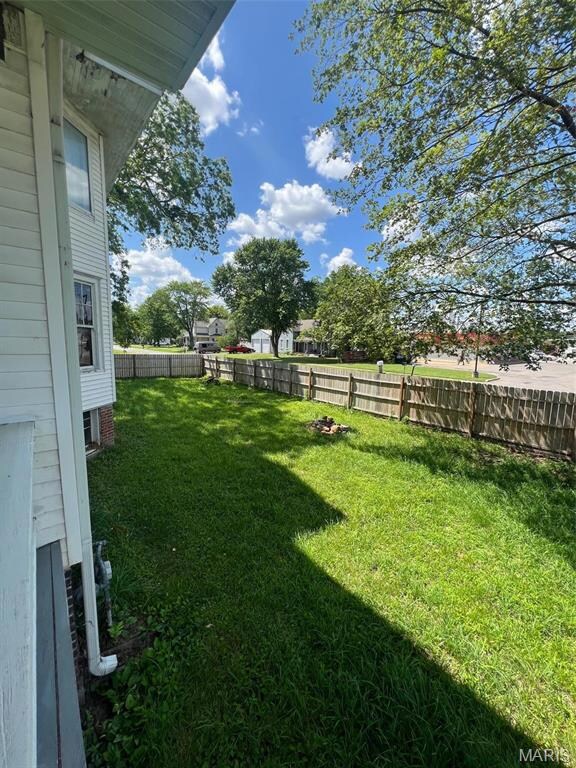
1001 S Main St Lockwood, MO 65682
Estimated payment $1,160/month
Highlights
- Wooded Lot
- Victorian Architecture
- Corner Lot
- Wood Flooring
- 1 Fireplace
- Breakfast Room
About This Home
This home was built in the early 1900's. Course House records says 1915. This home is in great condition for the age along with lots of updates and beautiful trim work throughout. Updated kitchen, baths, walk in tile showers. Lots of space for the entire family. Unfinished walk up & out basement. Lots and lots of closets. 3rd floor attic would make great space! large storage closet walk in that could be utilized for a spiral staircase. All closets are walk in. This home has kept the charm of yesterday and the conveniences of today!. Located on Main St., this would make an excellent B & B as there are no hotels in town. One mile to the golf course, close to Stockton lake. Approx. 30 minutes to Springfield.
Home Details
Home Type
- Single Family
Est. Annual Taxes
- $1,360
Year Built
- Built in 1915
Lot Details
- 0.3 Acre Lot
- Lot Dimensions are 77.5'x148' 34'x51'
- Corner Lot
- Wooded Lot
Parking
- 1 Car Detached Garage
- 1 Carport Space
- Parking Storage or Cabinetry
- Workshop in Garage
Home Design
- Victorian Architecture
- Brick Veneer
- Vinyl Siding
Interior Spaces
- 2-Story Property
- 1 Fireplace
- Window Treatments
- French Doors
- Family Room
- Living Room
- Breakfast Room
- Dining Room
- Attic Fan
- Laundry Room
- Unfinished Basement
Kitchen
- <<builtInOvenToken>>
- Electric Cooktop
- Range Hood
- <<microwave>>
- Disposal
Flooring
- Wood
- Ceramic Tile
- Vinyl
Bedrooms and Bathrooms
- 4 Bedrooms
Additional Features
- Balcony
- Heating System Uses Steam
Listing and Financial Details
- Assessor Parcel Number 14070360100230100
Map
Home Values in the Area
Average Home Value in this Area
Tax History
| Year | Tax Paid | Tax Assessment Tax Assessment Total Assessment is a certain percentage of the fair market value that is determined by local assessors to be the total taxable value of land and additions on the property. | Land | Improvement |
|---|---|---|---|---|
| 2024 | $1,359 | $19,060 | $970 | $18,090 |
| 2023 | $1,360 | $19,060 | $970 | $18,090 |
| 2022 | $1,119 | $18,070 | $970 | $17,100 |
| 2021 | $1,120 | $18,070 | $970 | $17,100 |
| 2020 | $1,124 | $18,070 | $970 | $17,100 |
| 2019 | $1,118 | $18,070 | $970 | $17,100 |
| 2018 | $1,204 | $18,070 | $970 | $17,100 |
| 2017 | $1,137 | $18,070 | $970 | $17,100 |
| 2016 | -- | $18,070 | $970 | $17,100 |
| 2015 | -- | $18,070 | $970 | $17,100 |
| 2011 | -- | $19,950 | $970 | $18,980 |
Property History
| Date | Event | Price | Change | Sq Ft Price |
|---|---|---|---|---|
| 07/14/2025 07/14/25 | Price Changed | $189,000 | -5.5% | $52 / Sq Ft |
| 05/30/2025 05/30/25 | Price Changed | $199,900 | -4.8% | $55 / Sq Ft |
| 04/05/2025 04/05/25 | Price Changed | $209,900 | -2.3% | $57 / Sq Ft |
| 02/12/2025 02/12/25 | Price Changed | $214,900 | -2.3% | $59 / Sq Ft |
| 08/30/2024 08/30/24 | Price Changed | $219,900 | -4.3% | $60 / Sq Ft |
| 07/19/2024 07/19/24 | Price Changed | $229,900 | -3.8% | $63 / Sq Ft |
| 06/10/2024 06/10/24 | For Sale | $239,000 | +107.8% | $65 / Sq Ft |
| 05/07/2012 05/07/12 | Sold | -- | -- | -- |
| 04/26/2012 04/26/12 | Pending | -- | -- | -- |
| 02/17/2012 02/17/12 | For Sale | $115,000 | -- | $35 / Sq Ft |
Purchase History
| Date | Type | Sale Price | Title Company |
|---|---|---|---|
| Deed | $58,000 | -- | |
| Deed | -- | -- | |
| Deed | -- | -- |
Similar Homes in Lockwood, MO
Source: MARIS MLS
MLS Number: MIS24034070
APN: 14-07.0-36-010-023-01.00






