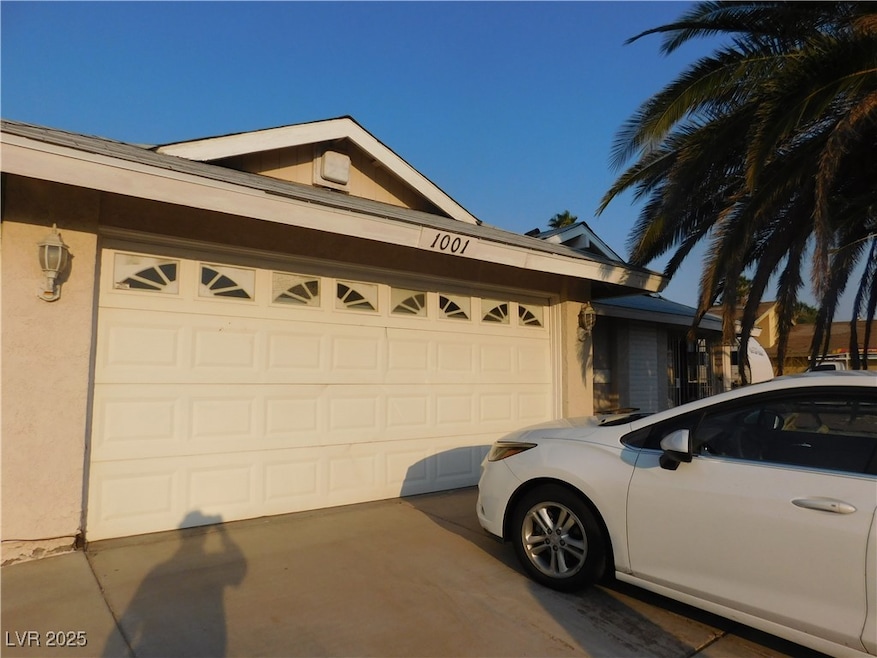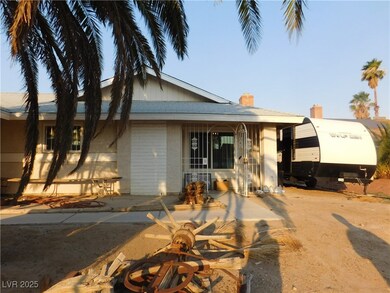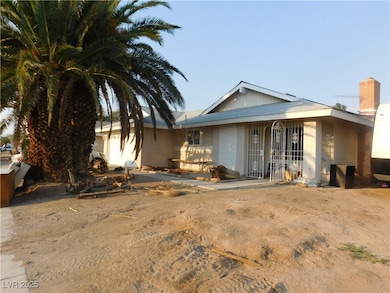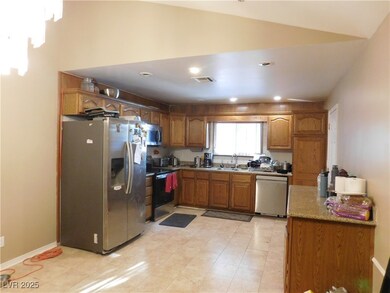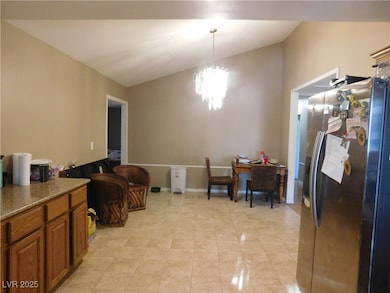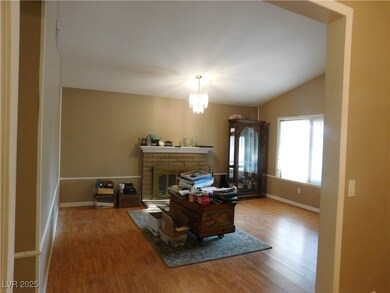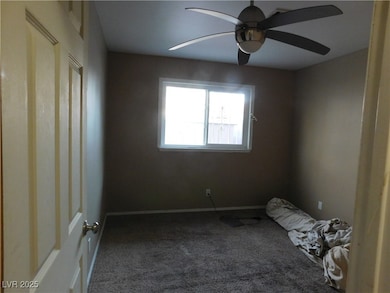1001 Shadow Mountain Place Las Vegas, NV 89108
Michael Way NeighborhoodHighlights
- Private Pool
- 2 Car Attached Garage
- Cooling System Powered By Gas
- No HOA
- Solar owned by seller
- Luxury Vinyl Plank Tile Flooring
About This Home
Desired 1 story 4 bed 2 bath house in Charleston Heights. sparkling pool with a big yard. Great floorplan and close to shopping area, park, easy access to freeway. NO HOA
Listing Agent
City Villa Realty & Management Brokerage Phone: 702-222-0576 License #S.0059836 Listed on: 07/17/2025
Home Details
Home Type
- Single Family
Est. Annual Taxes
- $1,799
Year Built
- Built in 1978
Lot Details
- 7,841 Sq Ft Lot
- West Facing Home
- Back Yard Fenced
- Block Wall Fence
Parking
- 2 Car Attached Garage
Home Design
- Frame Construction
- Shingle Roof
- Composition Roof
- Stucco
Interior Spaces
- 1,788 Sq Ft Home
- 1-Story Property
- Blinds
- Family Room with Fireplace
Kitchen
- Electric Range
- Disposal
Flooring
- Carpet
- Luxury Vinyl Plank Tile
Bedrooms and Bathrooms
- 4 Bedrooms
- 2 Full Bathrooms
Laundry
- Laundry in Garage
- Washer and Dryer
Eco-Friendly Details
- Solar owned by seller
Pool
- Private Pool
- Spa
Schools
- Culley Elementary School
- Gibson Robert O. Middle School
- Western High School
Utilities
- Cooling System Powered By Gas
- Central Heating and Cooling System
- Cable TV Available
Listing and Financial Details
- Security Deposit $2,200
- Property Available on 7/31/25
- Tenant pays for cable TV, electricity, gas, grounds care, pool maintenance, sewer, trash collection, water
- The owner pays for pool maintenance
- 12 Month Lease Term
Community Details
Overview
- No Home Owners Association
- Casa Linda Subdivision
Pet Policy
- Pets allowed on a case-by-case basis
Map
Source: Las Vegas REALTORS®
MLS Number: 2701742
APN: 138-25-216-023
- 905 Smith St
- 1105 Winwood St
- 912 Saylor Way
- 1120 Saylor Way
- 5817 Rae Dr
- 5821 Marka Dr
- 5208 Overland Ave
- 5400 Maddox Ave
- 5720 Goldmount Ave
- 5709 Goldmount Ave
- 5612 Pearldrop Ave
- 720 McDermit St
- 5804 Apple Valley Ln
- 600 Woodmount Dr
- 1401 N Michael Way Unit 244
- 5713 Whiteridge Ave
- 712 Donner St
- 5305 Sugarfoot Ave
- 5809 Pebble Beach Blvd
- 5920 Glen Eagles Ln
- 1128 Greenway Dr
- 5709 Goldmount Ave
- 5909 Glen Eagles Ln
- 1516 Saylor Way
- 5912 Glen Eagles Ln
- 312 Orland St Unit 58
- 6100 Carmen Blvd
- 212 Orland St Unit 36
- 1113 Passion Flower Cir
- 6112 Granada Cir
- 701 Harvard St
- 1328 Sun Point Dr
- 5304 Harmony Ave Unit Home
- 909 Greystone Dr
- 1701 N Jones Blvd
- 321 N Decatur Blvd
- 201 Mission Laguna Ln Unit 105
- 1820 Stonington Place
- 1901 N Jones Blvd
- 236 Pershing Dr
