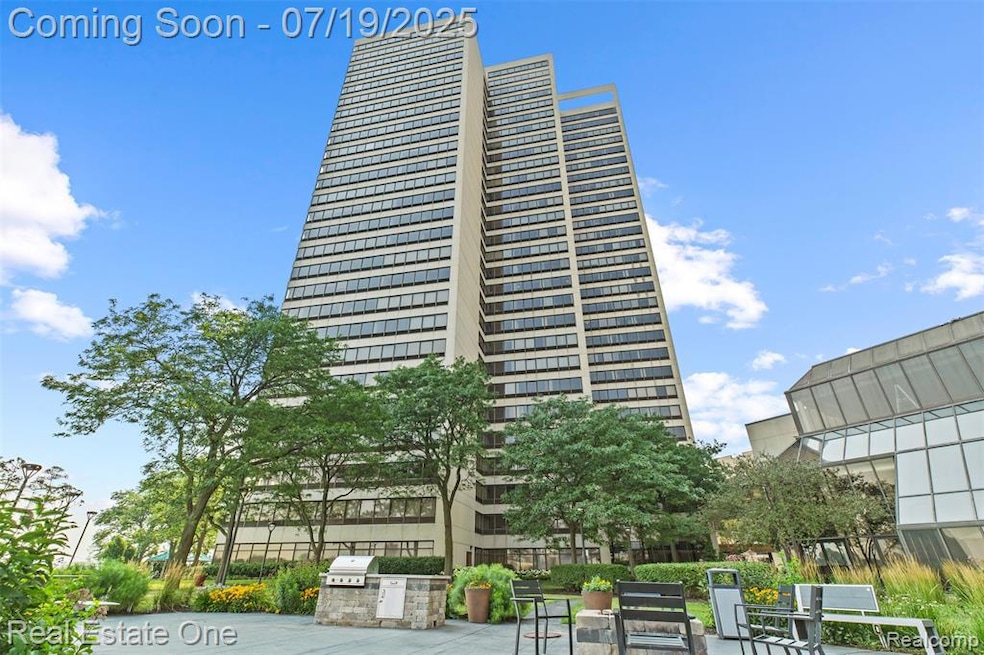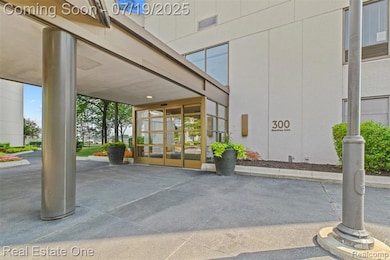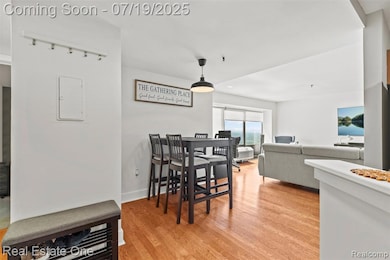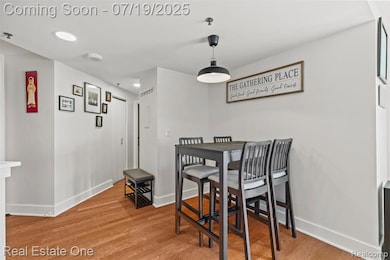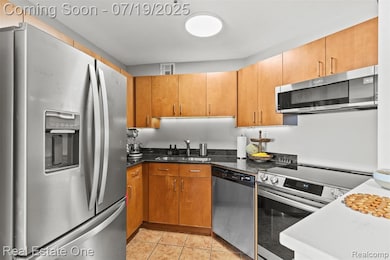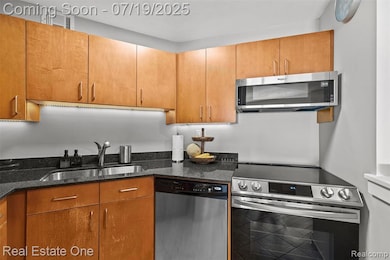
$224,900 Pending
- 8 Beds
- 2 Baths
- 3,706 Sq Ft
- 1825 Helen St
- Detroit, MI
Dan Gilbert is investing millions into this area!! One of his recently announced target areas for investment and rebuilding!!This solid brick beauty was built by the same family in 1900!! Located in the premium area of E Grand between Kercheval and Saint Paul. Side by side 4 bedroom duplexes (1821 and 1825) with an additional side lot!! (1817 Helen).Beautiful solid wood doorways and staircases.
Vicki Ashton-Hendrixson Real Estate One-Southgate
