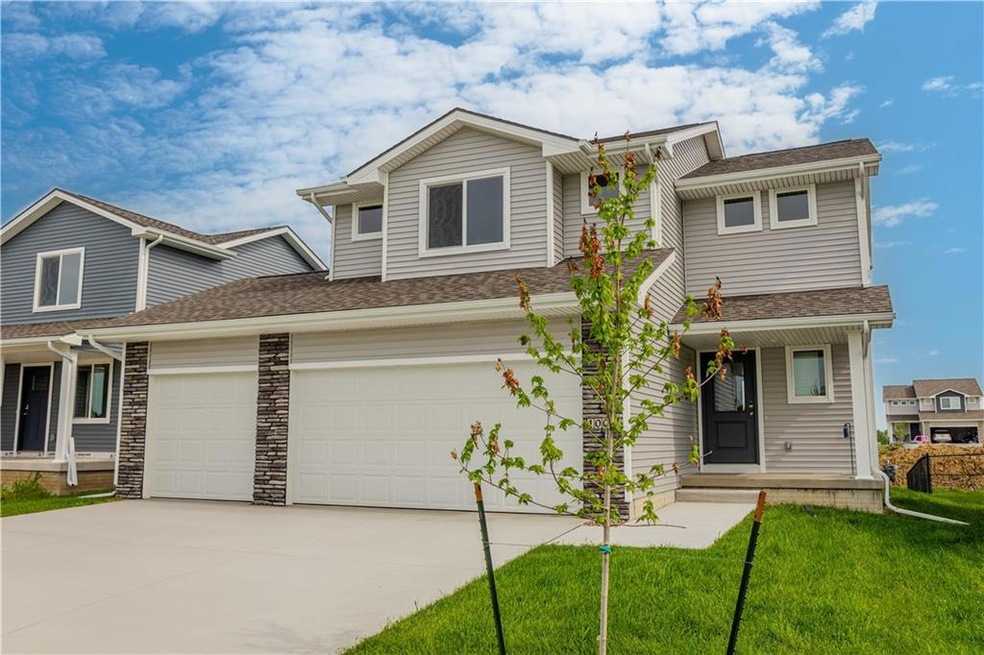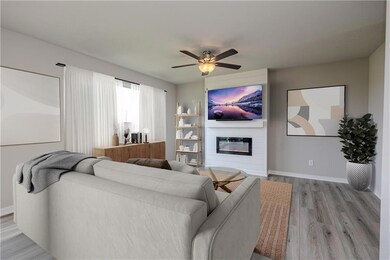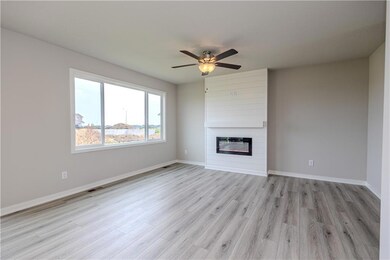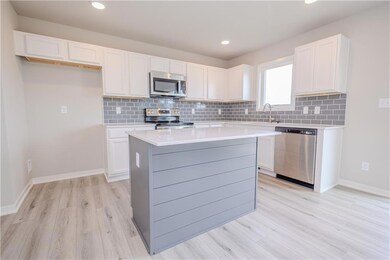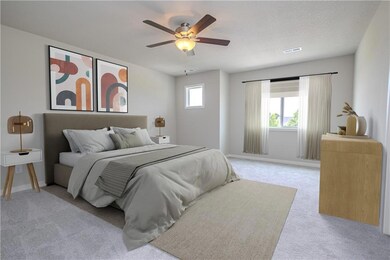
1001 Willow Valley Dr Norwalk, IA 50211
Highlights
- New Construction
- Eat-In Kitchen
- Family Room
- Deck
- Forced Air Heating and Cooling System
- Carpet
About This Home
As of August 2024Do you want to tour the home on your own and on your schedule, it's easy with UTOUR! Greenland Homes American Dream Series, where we proudly present the Harrison III (MS) Plan. This remarkable 2-story home offers 1,486 sq. ft. of finished living space on a daylight lot. Step inside and you'll be greeted by an inviting eat-in kitchen, complete with stainless steel appliances. Sliders lead to a deck and a fully sodded yard, providing the perfect setting for outdoor enjoyment. The second level of this home features 4 bedrooms, 2 baths, and a convenient laundry area, ensuring comfort and convenience for the whole family. With a 3-car attached garage, maintenance-free vinyl siding, and a 2-Year Builder Warranty, this home is designed to exceed your expectations. The Millennial Series (MS) package enhances your home's style and character with exterior stone accents, beautifully painted kitchen cabinets, an attractive kitchen backsplash, and a captivating electric fireplace with shiplap surround. Don't miss out on the opportunity to make this your dream home. Control your home's security with the touch of a button on your smartphone; front door lock, thermostat, front lights, garage door opener and pre-wired for cameras. Greenland Homes has additional homes available in Adel, Altoona, Ankeny, Bondurant, Clive, Granger, Madrid, Van Meter & Waukee.
Home Details
Home Type
- Single Family
Est. Annual Taxes
- $6
Year Built
- Built in 2023 | New Construction
HOA Fees
- $21 Monthly HOA Fees
Home Design
- Asphalt Shingled Roof
- Vinyl Siding
Interior Spaces
- 1,486 Sq Ft Home
- 2-Story Property
- Electric Fireplace
- Family Room
- Unfinished Basement
- Natural lighting in basement
- Fire and Smoke Detector
Kitchen
- Eat-In Kitchen
- Stove
- <<microwave>>
- Dishwasher
Flooring
- Carpet
- Vinyl
Bedrooms and Bathrooms
- 4 Bedrooms
Parking
- 3 Car Attached Garage
- Driveway
Additional Features
- Deck
- 6,098 Sq Ft Lot
- Forced Air Heating and Cooling System
Community Details
- Stanbrough Realty Association
- Built by Greenland Homes, Inc
Listing and Financial Details
- Assessor Parcel Number 64114040100
Ownership History
Purchase Details
Home Financials for this Owner
Home Financials are based on the most recent Mortgage that was taken out on this home.Similar Homes in Norwalk, IA
Home Values in the Area
Average Home Value in this Area
Purchase History
| Date | Type | Sale Price | Title Company |
|---|---|---|---|
| Warranty Deed | $322,000 | None Listed On Document |
Mortgage History
| Date | Status | Loan Amount | Loan Type |
|---|---|---|---|
| Open | $316,167 | FHA | |
| Previous Owner | $265,600 | Construction |
Property History
| Date | Event | Price | Change | Sq Ft Price |
|---|---|---|---|---|
| 05/08/2025 05/08/25 | For Sale | $334,000 | +3.7% | $229 / Sq Ft |
| 08/30/2024 08/30/24 | Sold | $322,000 | +0.6% | $217 / Sq Ft |
| 08/01/2024 08/01/24 | Pending | -- | -- | -- |
| 07/24/2024 07/24/24 | Price Changed | $320,000 | -1.5% | $215 / Sq Ft |
| 05/17/2024 05/17/24 | Price Changed | $325,000 | -1.5% | $219 / Sq Ft |
| 04/23/2024 04/23/24 | Price Changed | $330,000 | -1.5% | $222 / Sq Ft |
| 12/07/2023 12/07/23 | Price Changed | $335,000 | -1.2% | $225 / Sq Ft |
| 09/26/2023 09/26/23 | For Sale | $339,000 | -- | $228 / Sq Ft |
Tax History Compared to Growth
Tax History
| Year | Tax Paid | Tax Assessment Tax Assessment Total Assessment is a certain percentage of the fair market value that is determined by local assessors to be the total taxable value of land and additions on the property. | Land | Improvement |
|---|---|---|---|---|
| 2024 | $6 | $318,700 | $58,800 | $259,900 |
| 2023 | $6 | $300 | $300 | $0 |
Agents Affiliated with this Home
-
Geri Doyle

Seller's Agent in 2025
Geri Doyle
RE/MAX Results
(641) 521-5678
1 in this area
83 Total Sales
-
Cameron Campos

Seller's Agent in 2024
Cameron Campos
RE/MAX
(515) 778-5345
35 in this area
174 Total Sales
-
Tammy Heckart

Seller Co-Listing Agent in 2024
Tammy Heckart
RE/MAX
(515) 599-8807
58 in this area
1,379 Total Sales
Map
Source: Des Moines Area Association of REALTORS®
MLS Number: 682643
APN: 64114040100
- 1018 Willow Valley Dr
- 1012 Willow Valley Dr
- 910 Willow Valley Dr
- 920 Willow Valley Dr
- 904 Spruce St
- 1212 Orchard Hills Dr
- 721 W North Ave
- 1216 Orchard Hills Dr
- 711 W North Ave
- 928 Spruce Ave
- 601 Elkwood Cir
- 601 Orchard Hills Dr Unit 7006
- 601 Orchard Hills Dr Unit 1003
- 601 Orchard Hills Dr Unit 5011
- 601 Orchard Hills Dr Unit 7008
- 601 Orchard Hills Dr Unit 3005
- 601 Orchard Hills Dr Unit 1002
- 725 Dogwood Ln
- 107 Walnut Dr
- 316 Walnut Dr
