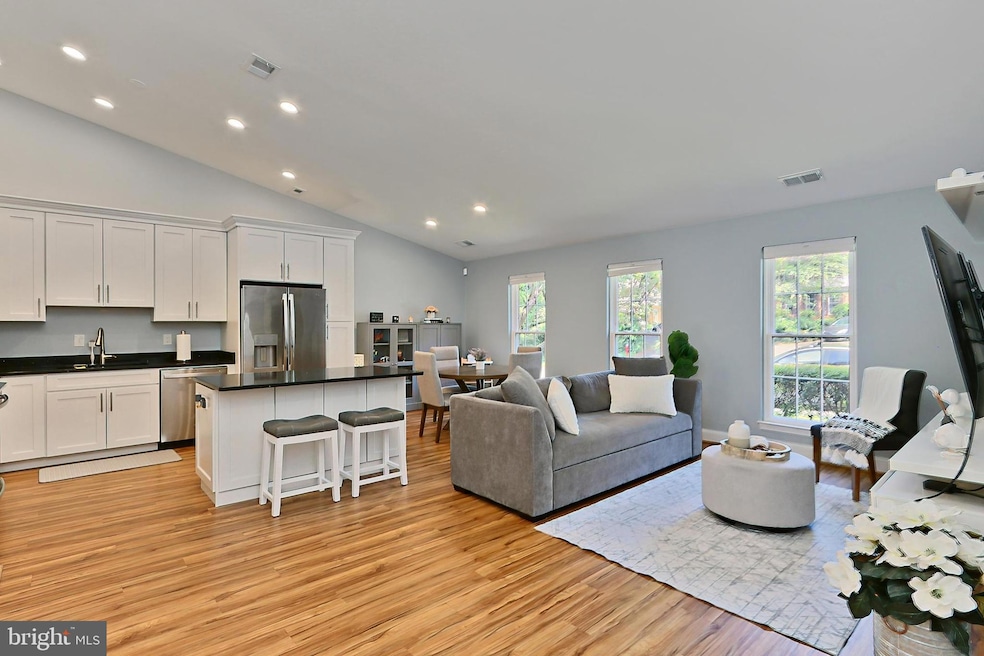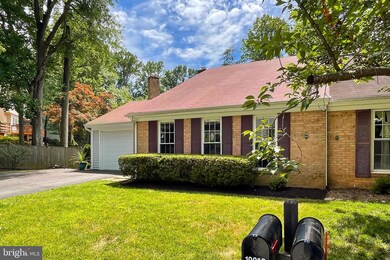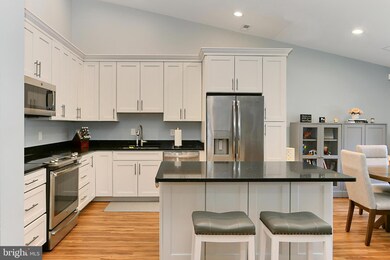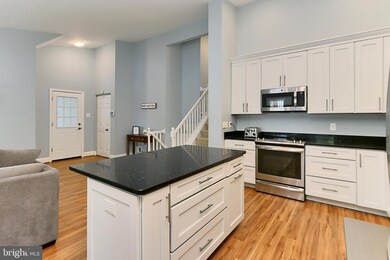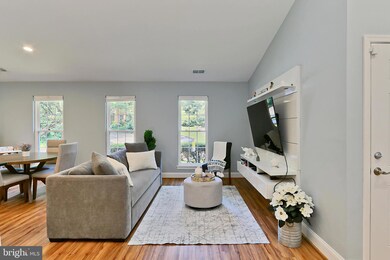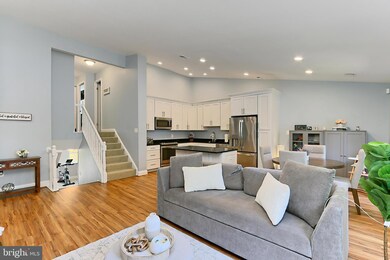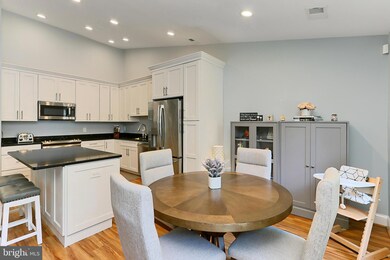
Highlights
- View of Trees or Woods
- Open Floorplan
- Vaulted Ceiling
- Terra Centre Elementary School Rated A-
- Contemporary Architecture
- Upgraded Countertops
About This Home
As of July 2024Open house 12-3 PM on Saturday, June 22, and 11-2 PM on Sunday, June 23. This stunning, sunny, and bright 3-level duplex has been extensively updated in the past four years, including a new kitchen (including appliances), flooring, roof, siding, HVAC with UV light, and professional painting. Recent improvements within the last two years feature an Ecobee smart thermostat, a whole house water filter, a relined chimney, new light fixtures with recessed lighting added in all bedrooms, new faucets throughout, new front and garage doors, a relocated fireproof door providing inside access from the garage, and a Liftmaster garage door opener with WiFi capabilities. The main level boasts vaulted ceilings, large windows, and recessed lighting, creating an open and inviting space. The kitchen features 42-inch white shaker cabinets, granite counters, and stainless appliances, including a French door refrigerator. A large island/breakfast bar and laminate plank flooring enhance the kitchen’s style and functionality. Up a half flight are three spacious bedrooms, including the primary bedroom with custom Roman shades and a beautifully updated en-suite bath. The other two bedrooms share a spa-like hall bath with a new subway tile shower/tub surround. The lower level includes a third updated full bath, a washer/dryer closet, a utility/storage room, and a large family room with a cozy wood-burning fireplace, never used since being relined in 2022. Step out to a large paver patio surrounded by privacy fencing and a grassy area. The double-wide driveway and drywalled garage (ready for your EV charger) provide ample parking, with extra storage above the garage and two large custom-built sheds on the side of the house plus a third shed. Situated on a no-through street in the sought-after Burke Centre, this home is minutes from restaurants, shops, gyms, major commuter routes, the Virginia Railway Express, and a metro bus stop to the Pentagon. The Burke Centre Conservancy offers five community centers with pools, basketball/tennis courts, and playgrounds, as well as miles of community-maintained bike/run/walking trails connecting you to amenities and neighboring areas. It provides easy access to major interstates, multiple airports, DC, Fort Belvoir, and more. Located within the top-ranked Robinson Secondary School pyramid. Welcome home!
Last Agent to Sell the Property
Weichert, REALTORS License #0225170098 Listed on: 06/21/2024

Townhouse Details
Home Type
- Townhome
Est. Annual Taxes
- $6,139
Year Built
- Built in 1979
Lot Details
- 5,382 Sq Ft Lot
- Backs To Open Common Area
- Privacy Fence
- Wood Fence
- Back Yard Fenced
- No Through Street
- Property is in excellent condition
HOA Fees
- $100 Monthly HOA Fees
Parking
- 1 Car Direct Access Garage
- 2 Driveway Spaces
- Front Facing Garage
- Garage Door Opener
Property Views
- Woods
- Garden
Home Design
- Contemporary Architecture
- Traditional Architecture
- Slab Foundation
- Shingle Roof
- Composition Roof
- Vinyl Siding
- Brick Front
- Concrete Perimeter Foundation
Interior Spaces
- Property has 3 Levels
- Open Floorplan
- Vaulted Ceiling
- Recessed Lighting
- Wood Burning Fireplace
- Brick Fireplace
- Double Pane Windows
- Vinyl Clad Windows
- Window Treatments
- Sliding Doors
- Six Panel Doors
- Entrance Foyer
- Family Room
- Living Room
- Dining Room
- Storage Room
- Alarm System
Kitchen
- Electric Oven or Range
- Built-In Microwave
- Ice Maker
- Dishwasher
- Stainless Steel Appliances
- Kitchen Island
- Upgraded Countertops
- Disposal
Flooring
- Carpet
- Laminate
- Ceramic Tile
Bedrooms and Bathrooms
- 3 Bedrooms
- En-Suite Primary Bedroom
- En-Suite Bathroom
- Bathtub with Shower
- Walk-in Shower
Laundry
- Dryer
- Washer
Finished Basement
- Walk-Out Basement
- Interior and Exterior Basement Entry
- Basement Windows
Accessible Home Design
- Entry Slope Less Than 1 Foot
- Low Pile Carpeting
Eco-Friendly Details
- Energy-Efficient Windows
Outdoor Features
- Patio
- Shed
Schools
- Terra Centre Elementary School
- Robinson Secondary Middle School
- Robinson Secondary High School
Utilities
- Central Air
- Heat Pump System
- Vented Exhaust Fan
- Underground Utilities
- Water Treatment System
- Electric Water Heater
Listing and Financial Details
- Tax Lot 634A
- Assessor Parcel Number 0774 04 0634A
Community Details
Overview
- Association fees include trash, snow removal, road maintenance, pool(s), common area maintenance, fiber optics at dwelling, management
- Burke Conservancy HOA
- Burke Centre Subdivision, Model D Floorplan
Amenities
- Community Center
Recreation
- Tennis Courts
- Community Basketball Court
- Community Playground
- Community Pool
- Jogging Path
- Bike Trail
Ownership History
Purchase Details
Home Financials for this Owner
Home Financials are based on the most recent Mortgage that was taken out on this home.Purchase Details
Home Financials for this Owner
Home Financials are based on the most recent Mortgage that was taken out on this home.Purchase Details
Home Financials for this Owner
Home Financials are based on the most recent Mortgage that was taken out on this home.Purchase Details
Similar Homes in Burke, VA
Home Values in the Area
Average Home Value in this Area
Purchase History
| Date | Type | Sale Price | Title Company |
|---|---|---|---|
| Deed | $650,000 | First American Title | |
| Deed | $550,000 | Commonwealth Land Title | |
| Deed | $550,000 | Commonwealth Land Ttl Ins Co | |
| Deed | $489,000 | Hazelwood Title & Escrow Inc | |
| Deed | $122,000 | -- |
Mortgage History
| Date | Status | Loan Amount | Loan Type |
|---|---|---|---|
| Open | $250,000 | New Conventional | |
| Previous Owner | $84,200 | New Conventional | |
| Previous Owner | $495,000 | New Conventional | |
| Previous Owner | $495,000 | New Conventional | |
| Previous Owner | $494,700 | VA | |
| Previous Owner | $489,000 | VA |
Property History
| Date | Event | Price | Change | Sq Ft Price |
|---|---|---|---|---|
| 07/17/2024 07/17/24 | Sold | $650,000 | 0.0% | $425 / Sq Ft |
| 06/24/2024 06/24/24 | Pending | -- | -- | -- |
| 06/21/2024 06/21/24 | For Sale | $650,000 | +18.2% | $425 / Sq Ft |
| 12/06/2021 12/06/21 | Sold | $550,000 | 0.0% | $389 / Sq Ft |
| 10/18/2021 10/18/21 | Pending | -- | -- | -- |
| 10/17/2021 10/17/21 | For Sale | $550,000 | 0.0% | $389 / Sq Ft |
| 10/05/2021 10/05/21 | Pending | -- | -- | -- |
| 10/04/2021 10/04/21 | For Sale | $550,000 | +12.5% | $389 / Sq Ft |
| 01/06/2020 01/06/20 | Sold | $489,000 | 0.0% | $465 / Sq Ft |
| 12/06/2019 12/06/19 | Pending | -- | -- | -- |
| 11/22/2019 11/22/19 | For Sale | $489,000 | -- | $465 / Sq Ft |
Tax History Compared to Growth
Tax History
| Year | Tax Paid | Tax Assessment Tax Assessment Total Assessment is a certain percentage of the fair market value that is determined by local assessors to be the total taxable value of land and additions on the property. | Land | Improvement |
|---|---|---|---|---|
| 2024 | $6,139 | $529,940 | $201,000 | $328,940 |
| 2023 | $5,868 | $519,940 | $191,000 | $328,940 |
| 2022 | $5,331 | $466,210 | $181,000 | $285,210 |
| 2021 | $5,207 | $443,730 | $171,000 | $272,730 |
| 2020 | $4,963 | $419,310 | $161,000 | $258,310 |
| 2019 | $4,759 | $402,080 | $151,000 | $251,080 |
| 2018 | $4,469 | $388,580 | $151,000 | $237,580 |
| 2017 | $4,147 | $357,230 | $126,000 | $231,230 |
| 2016 | $4,139 | $357,230 | $126,000 | $231,230 |
| 2015 | $4,046 | $362,580 | $126,000 | $236,580 |
| 2014 | $3,926 | $352,580 | $116,000 | $236,580 |
Agents Affiliated with this Home
-
Monique Craft

Seller's Agent in 2024
Monique Craft
Weichert Corporate
(703) 628-9571
5 in this area
163 Total Sales
-
Bhavani Ghanta

Buyer's Agent in 2024
Bhavani Ghanta
Bhavani Ghanta Real Estate Company
(703) 587-4258
2 in this area
254 Total Sales
-
R
Seller's Agent in 2021
Roy Kohn
Redfin Corporation
-
Omar Samaha

Seller's Agent in 2020
Omar Samaha
Compass
(703) 628-2459
1 in this area
109 Total Sales
-
Tessa White

Seller Co-Listing Agent in 2020
Tessa White
Compass
(703) 609-7909
11 Total Sales
-
A
Buyer's Agent in 2020
Albert Pasquali
Redfin Corporation
Map
Source: Bright MLS
MLS Number: VAFX2187124
APN: 0774-04-0634A
- 5907 Wood Sorrels Ct
- 10110 Sassafras Woods Ct
- 10024 Park Woods Ln
- 10164 Sassafras Woods Ct
- 5938 New England Woods Dr
- 5836 Wood Poppy Ct
- 12205 Wye Oak Commons Cir
- 5976 Annaberg Place Unit 168
- 5730 Walnut Wood Ln
- 6143 Windward Dr
- 10230 Faire Commons Ct
- 5718 Wooden Hawk Ln
- 10310 Bridgetown Place Unit 56
- 9814 Natick Rd
- 6072 Old Landing Way Unit 48
- 10320 Luria Commons Ct Unit 3H
- 10253 Marshall Pond Rd
- 10320 Rein Commons Ct Unit 3H
- 10256 Quiet Pond Terrace
- 6018 Lincolnwood Ct
