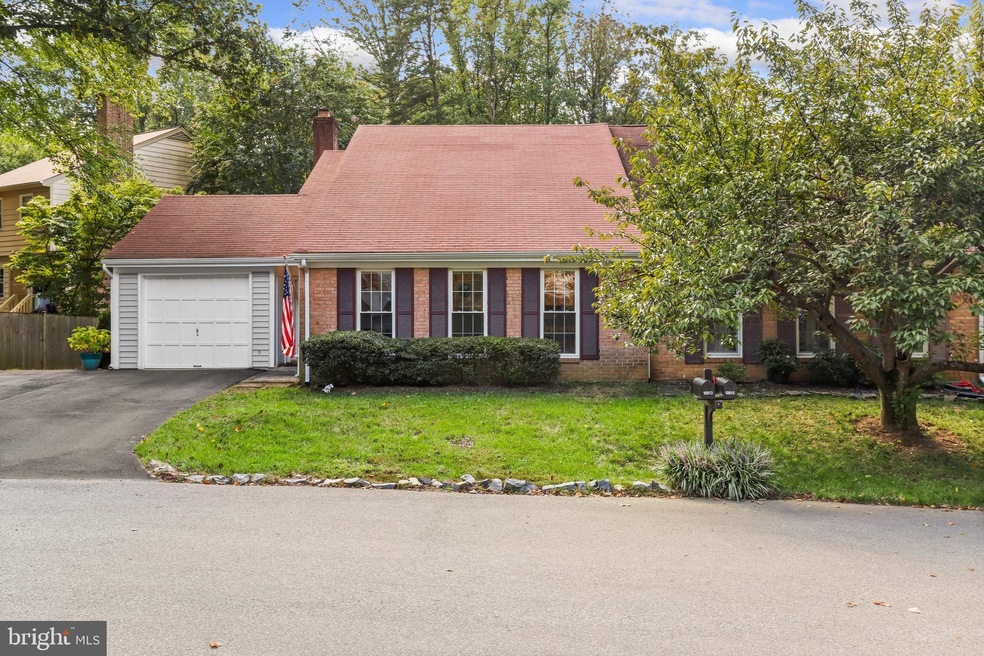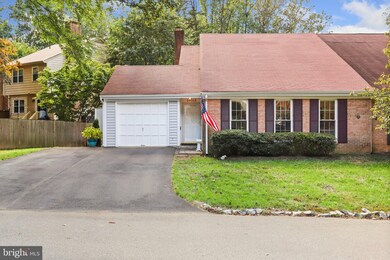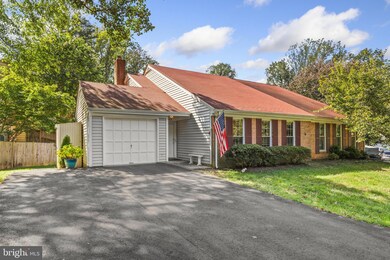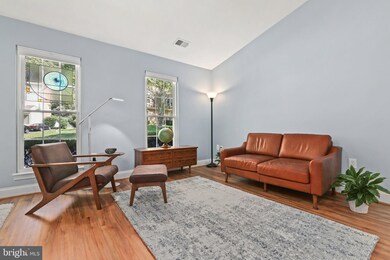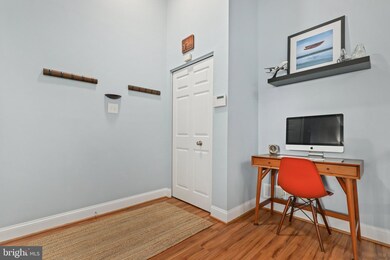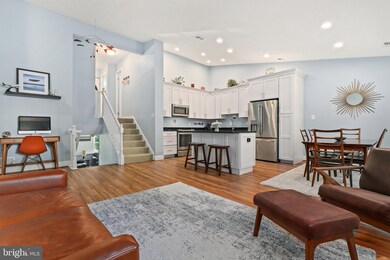
Highlights
- Wood Burning Stove
- Traditional Architecture
- Community Pool
- Terra Centre Elementary School Rated A-
- 1 Fireplace
- Tennis Courts
About This Home
As of July 2024Beautiful and bright 3 level duplex in cul-de-sac with open floor plan and many new updates! All new kitchen, granite countertops, appliances, flooring, carpet, roof, siding, updated bathrooms, newer hot water heater and windows!(2019) Professionally painted interior throughout, new HVAC system, professionally installed patio with pavers and partial privacy fence, widened and repaved driveway, two large custom built sheds, additional storage above the garage, custom fit top down / bottom up cellular blinds throughout, (2020) Vaulted ceiling on main level with large windows lets in lots of light into the kitchen and main living space! Upper level features master suite with full bath and two bedrooms with full bath in hallway! Lower level features family room with wood burning fireplace, full bath, storage room, and walkout to back yard and patio! Near Burke Centre with restaurants and shops, gyms, major commuter routes, VRE and metro bus! Live in lovely Burke Center Conservancy featuring 5 community centers with pools, basketball/tennis courts, and playgrounds! Miles of community maintained bike/ run/ walking trails that connect you to amenities and adjacent neighborhoods. Easy access to major interstates (495, 95, 295, 66). Close to Multiple airports, DC, Alexandria, and Manassas. In top, nationally ranked school district.
Last Agent to Sell the Property
Roy Kohn
Redfin Corporation License #BR40000267 Listed on: 10/04/2021

Townhouse Details
Home Type
- Townhome
Est. Annual Taxes
- $4,758
Year Built
- Built in 1979
HOA Fees
- $94 Monthly HOA Fees
Parking
- 1 Car Attached Garage
- Front Facing Garage
- Driveway
Home Design
- Semi-Detached or Twin Home
- Traditional Architecture
- Brick Exterior Construction
- Slab Foundation
- Vinyl Siding
- Concrete Perimeter Foundation
Interior Spaces
- Property has 3 Levels
- 1 Fireplace
- Wood Burning Stove
- Alarm System
Kitchen
- <<builtInMicrowave>>
- Ice Maker
- Dishwasher
- Disposal
Bedrooms and Bathrooms
- 3 Bedrooms
Laundry
- Laundry in unit
- Dryer
- Washer
Finished Basement
- Walk-Out Basement
- Interior and Exterior Basement Entry
- Basement Windows
Utilities
- Central Air
- Heat Pump System
- Electric Water Heater
Additional Features
- Outdoor Storage
- 5,382 Sq Ft Lot
Listing and Financial Details
- Tax Lot 634A
- Assessor Parcel Number 0774 04 0634A
Community Details
Overview
- Association fees include trash, snow removal, road maintenance, pool(s)
- Burke Centre Subdivision
Amenities
- Community Center
Recreation
- Tennis Courts
- Community Basketball Court
- Community Playground
- Community Pool
- Jogging Path
- Bike Trail
Ownership History
Purchase Details
Home Financials for this Owner
Home Financials are based on the most recent Mortgage that was taken out on this home.Purchase Details
Home Financials for this Owner
Home Financials are based on the most recent Mortgage that was taken out on this home.Purchase Details
Home Financials for this Owner
Home Financials are based on the most recent Mortgage that was taken out on this home.Purchase Details
Similar Homes in Burke, VA
Home Values in the Area
Average Home Value in this Area
Purchase History
| Date | Type | Sale Price | Title Company |
|---|---|---|---|
| Deed | $650,000 | First American Title | |
| Deed | $550,000 | Commonwealth Land Title | |
| Deed | $550,000 | Commonwealth Land Ttl Ins Co | |
| Deed | $489,000 | Hazelwood Title & Escrow Inc | |
| Deed | $122,000 | -- |
Mortgage History
| Date | Status | Loan Amount | Loan Type |
|---|---|---|---|
| Open | $250,000 | New Conventional | |
| Previous Owner | $84,200 | New Conventional | |
| Previous Owner | $495,000 | New Conventional | |
| Previous Owner | $495,000 | New Conventional | |
| Previous Owner | $494,700 | VA | |
| Previous Owner | $489,000 | VA |
Property History
| Date | Event | Price | Change | Sq Ft Price |
|---|---|---|---|---|
| 07/17/2024 07/17/24 | Sold | $650,000 | 0.0% | $425 / Sq Ft |
| 06/24/2024 06/24/24 | Pending | -- | -- | -- |
| 06/21/2024 06/21/24 | For Sale | $650,000 | +18.2% | $425 / Sq Ft |
| 12/06/2021 12/06/21 | Sold | $550,000 | 0.0% | $389 / Sq Ft |
| 10/18/2021 10/18/21 | Pending | -- | -- | -- |
| 10/17/2021 10/17/21 | For Sale | $550,000 | 0.0% | $389 / Sq Ft |
| 10/05/2021 10/05/21 | Pending | -- | -- | -- |
| 10/04/2021 10/04/21 | For Sale | $550,000 | +12.5% | $389 / Sq Ft |
| 01/06/2020 01/06/20 | Sold | $489,000 | 0.0% | $465 / Sq Ft |
| 12/06/2019 12/06/19 | Pending | -- | -- | -- |
| 11/22/2019 11/22/19 | For Sale | $489,000 | -- | $465 / Sq Ft |
Tax History Compared to Growth
Tax History
| Year | Tax Paid | Tax Assessment Tax Assessment Total Assessment is a certain percentage of the fair market value that is determined by local assessors to be the total taxable value of land and additions on the property. | Land | Improvement |
|---|---|---|---|---|
| 2024 | $6,139 | $529,940 | $201,000 | $328,940 |
| 2023 | $5,868 | $519,940 | $191,000 | $328,940 |
| 2022 | $5,331 | $466,210 | $181,000 | $285,210 |
| 2021 | $5,207 | $443,730 | $171,000 | $272,730 |
| 2020 | $4,963 | $419,310 | $161,000 | $258,310 |
| 2019 | $4,759 | $402,080 | $151,000 | $251,080 |
| 2018 | $4,469 | $388,580 | $151,000 | $237,580 |
| 2017 | $4,147 | $357,230 | $126,000 | $231,230 |
| 2016 | $4,139 | $357,230 | $126,000 | $231,230 |
| 2015 | $4,046 | $362,580 | $126,000 | $236,580 |
| 2014 | $3,926 | $352,580 | $116,000 | $236,580 |
Agents Affiliated with this Home
-
Monique Craft

Seller's Agent in 2024
Monique Craft
Weichert Corporate
(703) 628-9571
5 in this area
163 Total Sales
-
Bhavani Ghanta

Buyer's Agent in 2024
Bhavani Ghanta
Bhavani Ghanta Real Estate Company
(703) 587-4258
2 in this area
254 Total Sales
-
R
Seller's Agent in 2021
Roy Kohn
Redfin Corporation
-
Omar Samaha

Seller's Agent in 2020
Omar Samaha
Compass
(703) 628-2459
1 in this area
109 Total Sales
-
Tessa White

Seller Co-Listing Agent in 2020
Tessa White
Compass
(703) 609-7909
11 Total Sales
-
A
Buyer's Agent in 2020
Albert Pasquali
Redfin Corporation
Map
Source: Bright MLS
MLS Number: VAFX2024588
APN: 0774-04-0634A
- 5907 Wood Sorrels Ct
- 10110 Sassafras Woods Ct
- 10024 Park Woods Ln
- 10164 Sassafras Woods Ct
- 5938 New England Woods Dr
- 5836 Wood Poppy Ct
- 12205 Wye Oak Commons Cir
- 5976 Annaberg Place Unit 168
- 5730 Walnut Wood Ln
- 6143 Windward Dr
- 10230 Faire Commons Ct
- 5718 Wooden Hawk Ln
- 10310 Bridgetown Place Unit 56
- 9814 Natick Rd
- 6072 Old Landing Way Unit 48
- 10320 Luria Commons Ct Unit 3H
- 10253 Marshall Pond Rd
- 10320 Rein Commons Ct Unit 3H
- 10256 Quiet Pond Terrace
- 6018 Lincolnwood Ct
