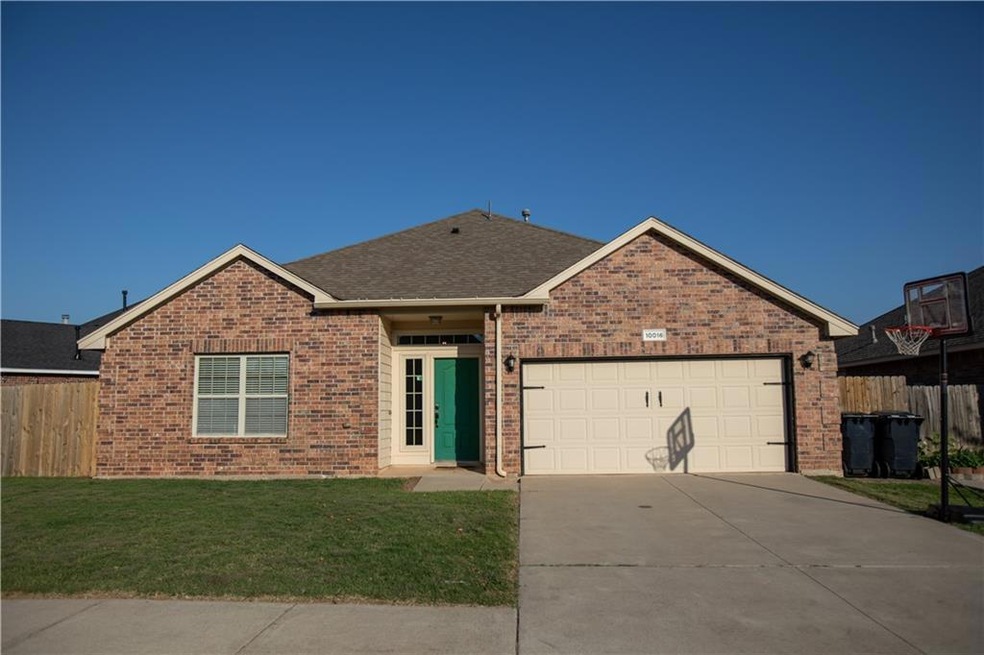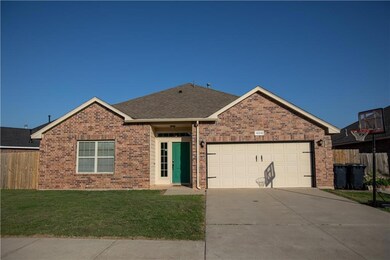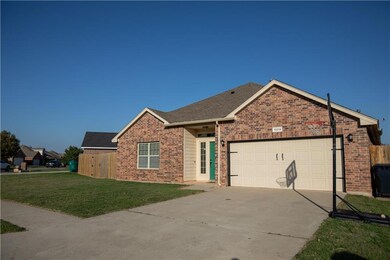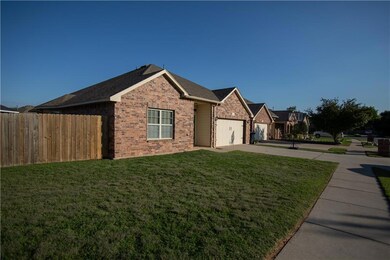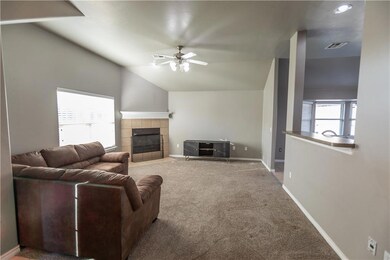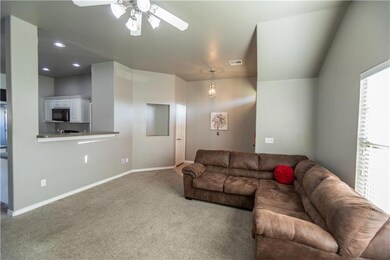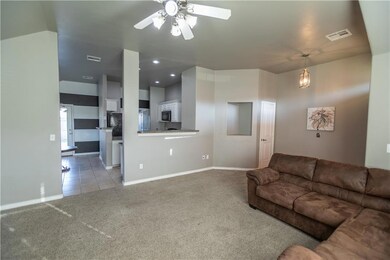
10016 SW 23rd St Yukon, OK 73099
Westbury South NeighborhoodHighlights
- Traditional Architecture
- Covered patio or porch
- Interior Lot
- Mustang Valley Elementary School Rated A
- 1 Car Attached Garage
- Home Security System
About This Home
As of October 2024Move-in ready! Open kitchen, living, dining design highlighting a pretty gas fireplace, built-in bench in dining area, pantry, breakfast bar, and a great outdoor patio! Master bedroom with en suite has walk-in closet, double vanities, and separate garden tub and shower. All this plus, Inside utility room, full fenced back yard and neighborhood play ground! Refrigerator included!
Last Agent to Sell the Property
Israel Najera
KW Summit Listed on: 09/23/2022

Last Buyer's Agent
Kerry Shuck
Keller Williams-Yukon
Home Details
Home Type
- Single Family
Est. Annual Taxes
- $2,348
Year Built
- Built in 2008
Lot Details
- 6,338 Sq Ft Lot
- Wood Fence
- Interior Lot
HOA Fees
- $18 Monthly HOA Fees
Parking
- 1 Car Attached Garage
- Garage Door Opener
Home Design
- Traditional Architecture
- Brick Exterior Construction
- Slab Foundation
- Composition Roof
Interior Spaces
- 1,292 Sq Ft Home
- 1-Story Property
- Gas Log Fireplace
- Laundry Room
Kitchen
- Electric Oven
- Electric Range
- Free-Standing Range
- <<microwave>>
- Dishwasher
- Wood Stained Kitchen Cabinets
- Disposal
Flooring
- Carpet
- Tile
Bedrooms and Bathrooms
- 3 Bedrooms
- 2 Full Bathrooms
Home Security
- Home Security System
- Fire and Smoke Detector
Outdoor Features
- Covered patio or porch
Schools
- Mustang Valley Elementary School
- Mustang North Middle School
- Mustang High School
Utilities
- Central Heating and Cooling System
- Programmable Thermostat
- Cable TV Available
Community Details
- Association fees include maintenance
- Mandatory home owners association
Listing and Financial Details
- Legal Lot and Block 7 / 6
Ownership History
Purchase Details
Home Financials for this Owner
Home Financials are based on the most recent Mortgage that was taken out on this home.Purchase Details
Home Financials for this Owner
Home Financials are based on the most recent Mortgage that was taken out on this home.Purchase Details
Home Financials for this Owner
Home Financials are based on the most recent Mortgage that was taken out on this home.Purchase Details
Home Financials for this Owner
Home Financials are based on the most recent Mortgage that was taken out on this home.Purchase Details
Home Financials for this Owner
Home Financials are based on the most recent Mortgage that was taken out on this home.Purchase Details
Home Financials for this Owner
Home Financials are based on the most recent Mortgage that was taken out on this home.Purchase Details
Similar Homes in Yukon, OK
Home Values in the Area
Average Home Value in this Area
Purchase History
| Date | Type | Sale Price | Title Company |
|---|---|---|---|
| Warranty Deed | $215,000 | Chicago Title | |
| Warranty Deed | $205,000 | Chicago Title | |
| Quit Claim Deed | -- | Chicago Title | |
| Warranty Deed | $145,000 | Old Republic Title | |
| Warranty Deed | $137,000 | American Eagle Title Group | |
| Warranty Deed | $128,500 | Fatco | |
| Warranty Deed | $130,000 | American Eagle Title Ins Co | |
| Warranty Deed | $20,250 | None Available |
Mortgage History
| Date | Status | Loan Amount | Loan Type |
|---|---|---|---|
| Open | $193,500 | New Conventional | |
| Previous Owner | $93,000 | No Value Available | |
| Previous Owner | $142,274 | FHA | |
| Previous Owner | $132,890 | New Conventional | |
| Previous Owner | $115,650 | New Conventional | |
| Previous Owner | $127,635 | FHA |
Property History
| Date | Event | Price | Change | Sq Ft Price |
|---|---|---|---|---|
| 10/15/2024 10/15/24 | Sold | $215,000 | 0.0% | $166 / Sq Ft |
| 09/24/2024 09/24/24 | Pending | -- | -- | -- |
| 09/20/2024 09/20/24 | Price Changed | $215,000 | -2.1% | $166 / Sq Ft |
| 08/31/2024 08/31/24 | For Sale | $219,500 | +7.1% | $170 / Sq Ft |
| 11/18/2022 11/18/22 | Sold | $205,000 | -2.4% | $159 / Sq Ft |
| 10/26/2022 10/26/22 | Pending | -- | -- | -- |
| 10/15/2022 10/15/22 | Price Changed | $210,000 | -4.5% | $163 / Sq Ft |
| 09/23/2022 09/23/22 | For Sale | $220,000 | +51.8% | $170 / Sq Ft |
| 08/21/2019 08/21/19 | Sold | $144,900 | 0.0% | $112 / Sq Ft |
| 07/15/2019 07/15/19 | Pending | -- | -- | -- |
| 07/09/2019 07/09/19 | For Sale | $144,900 | +5.8% | $112 / Sq Ft |
| 03/08/2017 03/08/17 | Sold | $137,000 | -0.7% | $106 / Sq Ft |
| 02/07/2017 02/07/17 | Pending | -- | -- | -- |
| 01/05/2017 01/05/17 | For Sale | $138,000 | -- | $107 / Sq Ft |
Tax History Compared to Growth
Tax History
| Year | Tax Paid | Tax Assessment Tax Assessment Total Assessment is a certain percentage of the fair market value that is determined by local assessors to be the total taxable value of land and additions on the property. | Land | Improvement |
|---|---|---|---|---|
| 2024 | $2,348 | $22,392 | $3,300 | $19,092 |
| 2023 | $2,348 | $21,740 | $3,300 | $18,440 |
| 2022 | $1,882 | $17,375 | $3,300 | $14,075 |
| 2021 | $1,817 | $16,869 | $3,300 | $13,569 |
| 2020 | $1,779 | $16,378 | $3,300 | $13,078 |
| 2019 | $1,743 | $16,078 | $3,300 | $12,778 |
| 2018 | $1,720 | $15,609 | $3,300 | $12,309 |
| 2017 | $1,814 | $15,609 | $3,300 | $12,309 |
| 2016 | $1,709 | $16,174 | $3,300 | $12,874 |
| 2015 | $1,938 | $15,294 | $3,300 | $11,994 |
| 2014 | $1,938 | $16,599 | $3,300 | $13,299 |
Agents Affiliated with this Home
-
Robbie Shuck

Seller's Agent in 2024
Robbie Shuck
ShowOKC Real Estate
(405) 306-0676
3 in this area
59 Total Sales
-
Chona Baker
C
Buyer's Agent in 2024
Chona Baker
(405) 471-1348
1 in this area
4 Total Sales
-
I
Seller's Agent in 2022
Israel Najera
KW Summit
-
K
Buyer's Agent in 2022
Kerry Shuck
Keller Williams-Yukon
-
Keesty Forney

Seller's Agent in 2019
Keesty Forney
Metro Brokers of Oklahoma Cent
(405) 850-5675
219 Total Sales
-
Tamela McSwain

Buyer's Agent in 2019
Tamela McSwain
Coldwell Banker Select
(405) 720-1116
3 in this area
114 Total Sales
Map
Source: MLSOK
MLS Number: 1031310
APN: 090108496
- 2204 Cale Cove
- 2405 Chadsford Ln
- 9908 SW 22nd St
- 2405 Crystal Creek Dr
- 2600 Busheywood Dr
- 2208 Rivera Rd
- 2809 Morgan Trace
- 10101 SW 27th St
- 2216 Wheatheart Dr
- 2829 Morgan Trace
- 2716 Busheywood Dr
- 10305 SW 26th Cir
- 10116 Thompson Ave
- 2825 Busheywood Dr
- 10008 Paisley Rd
- 9716 SW 21st Terrace
- 2609 Fennel Rd
- 2828 Ryder Dr
- 10310 Bonnycastle Dr
- 11116 SW 30th St
