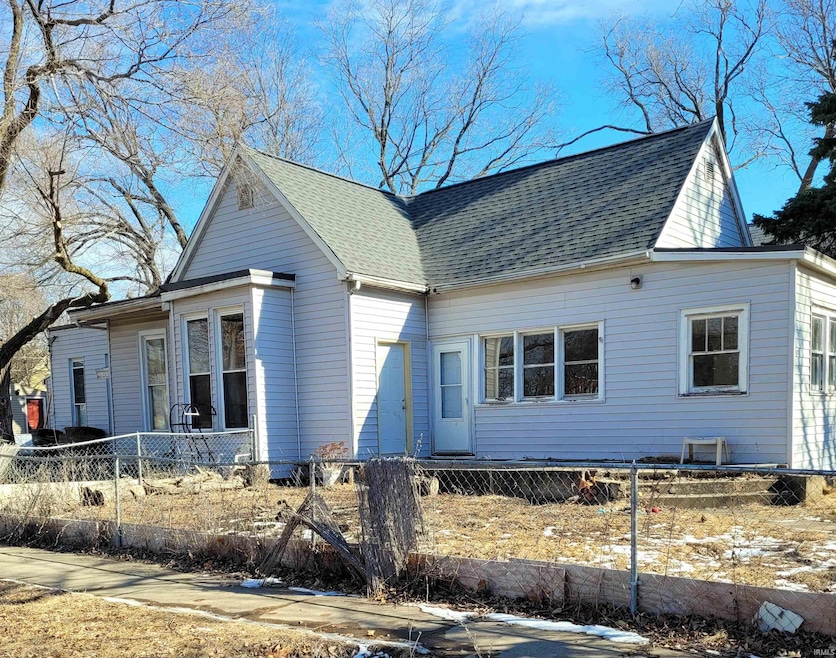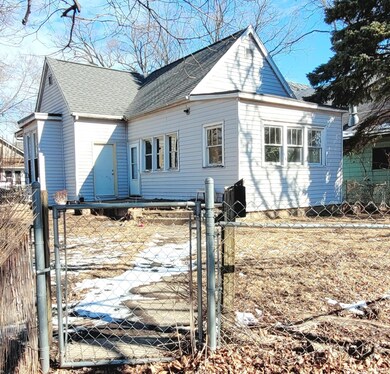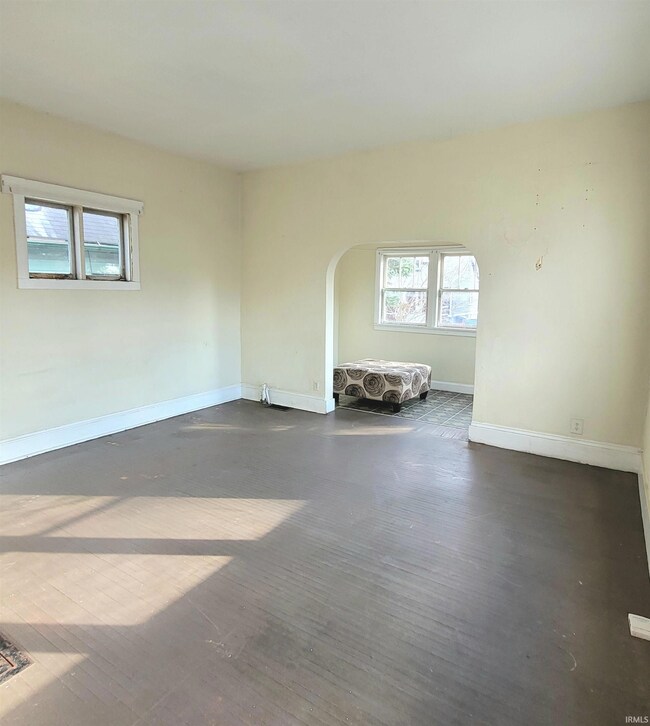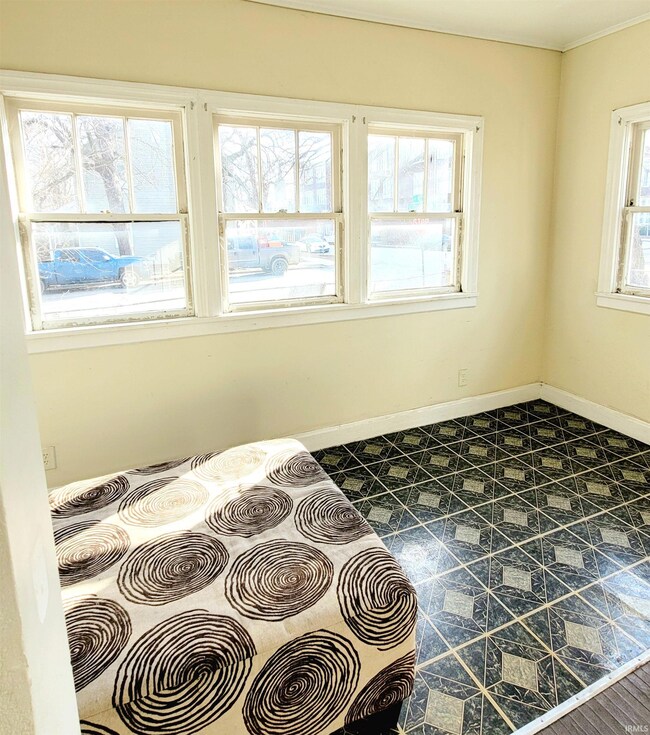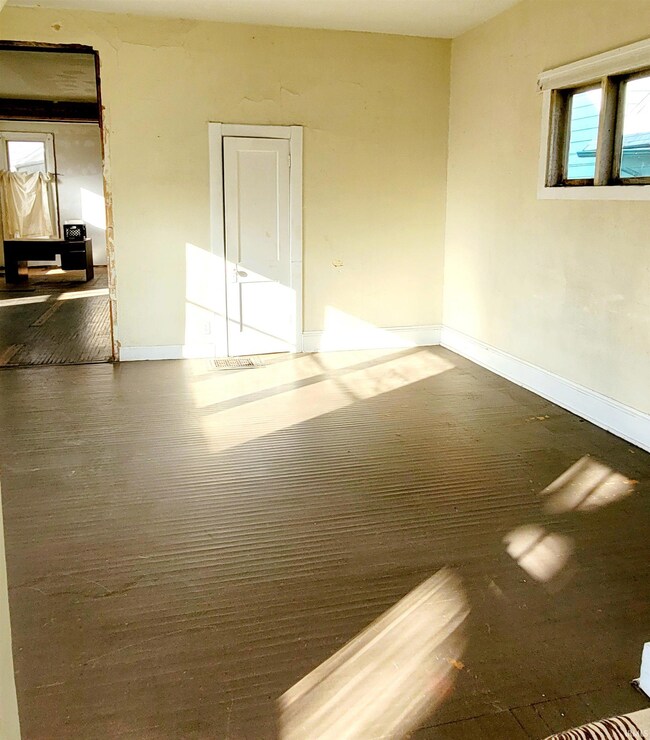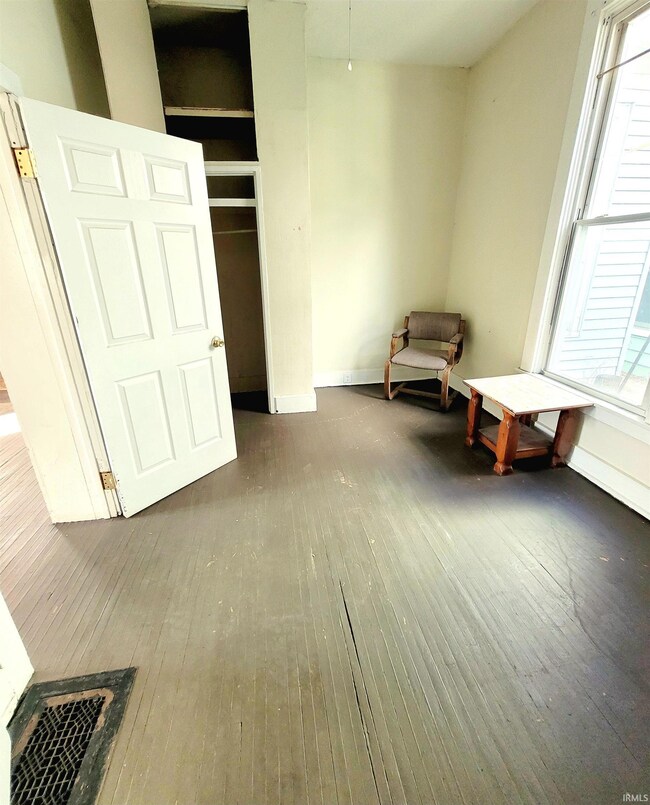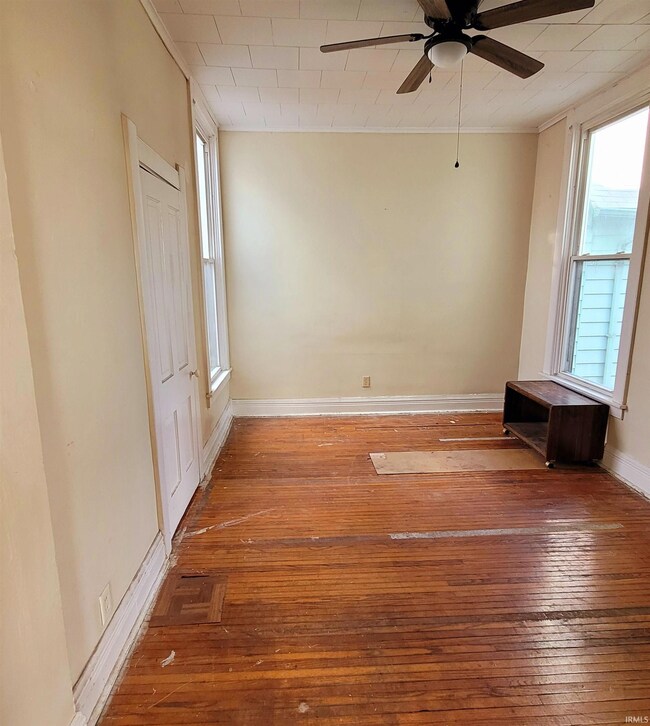
1002 Elizabeth St Lafayette, IN 47904
Historic Jefferson NeighborhoodHighlights
- Primary Bedroom Suite
- Wood Flooring
- Formal Dining Room
- Traditional Architecture
- Corner Lot
- 4-minute walk to Erie Street Sharing Garden
About This Home
As of July 2025Investor's Dream: Finish the Perfect Home! Seize this incredible opportunity to transform a promising property into your dream home or next investment! This partially renovated house offers a spacious layout with 2 bedrooms, 2 bathrooms, and numerous key updates that give you a solid start: New Roof (2020), New Furnace (2021), New Central Air System (2022). Inside, the home features a large kitchen area, dining room, family room, and living room, offering ample space for family and entertaining. A charming area off the living room presents the perfect chance to create a beautiful sunroom or inspiring office space. With some vision and finishing touches, this home could become a stunning example of its former glory. Don’t miss out on the great opportunities this property has to offer—take the reins and make it yours today! House is being sold "as is".
Last Agent to Sell the Property
Joan Abbott Real Estate Brokerage Phone: 765-564-9822 Listed on: 02/27/2025
Home Details
Home Type
- Single Family
Est. Annual Taxes
- $892
Year Built
- Built in 1901
Lot Details
- 5,663 Sq Ft Lot
- Lot Dimensions are 114 x 50
- Property has an invisible fence for dogs
- Aluminum or Metal Fence
- Corner Lot
- Level Lot
Home Design
- Traditional Architecture
- Asphalt Roof
- Rubber Roof
- Metal Roof
- Block Exterior
- Vinyl Construction Material
Interior Spaces
- 1-Story Property
- Ceiling Fan
- Formal Dining Room
- Eat-In Kitchen
Flooring
- Wood
- Vinyl
Bedrooms and Bathrooms
- 2 Bedrooms
- Primary Bedroom Suite
- 2 Full Bathrooms
- <<tubWithShowerToken>>
- Separate Shower
Laundry
- Laundry on main level
- Washer and Electric Dryer Hookup
Partially Finished Basement
- Block Basement Construction
- Crawl Space
Parking
- Gravel Driveway
- Off-Street Parking
Schools
- Murdock Elementary School
- Sunnyside/Tecumseh Middle School
- Jefferson High School
Utilities
- Forced Air Heating and Cooling System
- Heating System Uses Gas
Additional Features
- Porch
- Suburban Location
Listing and Financial Details
- Assessor Parcel Number 79-07-21-308-002.000-004
- Seller Concessions Not Offered
Ownership History
Purchase Details
Home Financials for this Owner
Home Financials are based on the most recent Mortgage that was taken out on this home.Purchase Details
Home Financials for this Owner
Home Financials are based on the most recent Mortgage that was taken out on this home.Purchase Details
Purchase Details
Home Financials for this Owner
Home Financials are based on the most recent Mortgage that was taken out on this home.Similar Homes in Lafayette, IN
Home Values in the Area
Average Home Value in this Area
Purchase History
| Date | Type | Sale Price | Title Company |
|---|---|---|---|
| Warranty Deed | -- | None Listed On Document | |
| Warranty Deed | -- | None Available | |
| Quit Claim Deed | -- | -- | |
| Warranty Deed | -- | -- |
Mortgage History
| Date | Status | Loan Amount | Loan Type |
|---|---|---|---|
| Previous Owner | $56,800 | New Conventional | |
| Previous Owner | $146,400 | Purchase Money Mortgage |
Property History
| Date | Event | Price | Change | Sq Ft Price |
|---|---|---|---|---|
| 07/07/2025 07/07/25 | Sold | $115,000 | -4.2% | $66 / Sq Ft |
| 06/13/2025 06/13/25 | Pending | -- | -- | -- |
| 06/11/2025 06/11/25 | For Sale | $120,000 | +20.0% | $69 / Sq Ft |
| 03/07/2025 03/07/25 | Sold | $100,000 | 0.0% | $57 / Sq Ft |
| 02/28/2025 02/28/25 | Pending | -- | -- | -- |
| 02/27/2025 02/27/25 | For Sale | $100,000 | -- | $57 / Sq Ft |
Tax History Compared to Growth
Tax History
| Year | Tax Paid | Tax Assessment Tax Assessment Total Assessment is a certain percentage of the fair market value that is determined by local assessors to be the total taxable value of land and additions on the property. | Land | Improvement |
|---|---|---|---|---|
| 2024 | $1,006 | $126,100 | $13,000 | $113,100 |
| 2023 | $892 | $117,500 | $13,000 | $104,500 |
| 2022 | $667 | $93,700 | $13,000 | $80,700 |
| 2021 | $571 | $86,200 | $13,000 | $73,200 |
| 2020 | $384 | $63,200 | $13,000 | $50,200 |
| 2019 | $1,216 | $60,800 | $10,000 | $50,800 |
| 2018 | $1,204 | $60,200 | $10,000 | $50,200 |
| 2017 | $1,198 | $59,900 | $10,000 | $49,900 |
| 2016 | $1,186 | $59,280 | $10,000 | $49,280 |
| 2014 | $1,142 | $57,100 | $10,000 | $47,100 |
| 2013 | $1,060 | $53,000 | $10,000 | $43,000 |
Agents Affiliated with this Home
-
Danielle Russell
D
Seller's Agent in 2025
Danielle Russell
Lafayette Listing Realty LLC
(765) 714-0626
2 in this area
12 Total Sales
-
Judith Wilson
J
Seller's Agent in 2025
Judith Wilson
Joan Abbott Real Estate
(765) 404-7165
1 in this area
33 Total Sales
-
Heather Roth

Buyer's Agent in 2025
Heather Roth
F.C. Tucker/Shook
(765) 490-5635
1 in this area
120 Total Sales
Map
Source: Indiana Regional MLS
MLS Number: 202506167
APN: 79-07-21-308-002.000-004
- 620 N 11th St Unit 22
- 1201 Cincinnati St
- 649 N 7th St
- 827 N 13th St
- 1000 Hartford St
- 629 North St
- 1134 N 14th St
- 1834 Union St
- 1440 South St
- 1100 Digby Dr
- 1421 South St
- E 725 North St
- 285 S 8th St
- 1706 Pierce St
- 902 N St Unit 2
- 622 Romig St Unit 24
- 1800 Greenbush St
- 4373 Dockside Dr
- Lot #3 8941 Firefly Ln
- 2131 Union St
