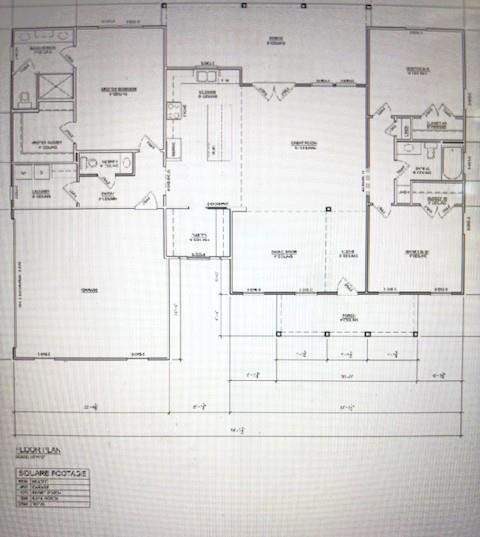
1002 Golfcrest Rd Sumter, SC 29154
Estimated payment $3,269/month
Highlights
- New Construction
- Engineered Wood Flooring
- Porch
- Ranch Style House
- No HOA
- Cooling Available
About This Home
New construction home loaded with custom features & offers fabulous views of the Quixote Club golf course, #9 hole & within walking distance of the clubhouse. Wide plank, hardwoods throughout, high ceilings, extensive moldings, premium quartz vanities/counters & designer selected lighting are a few examples that set this home a part! Fabulous primary suite with huge walk-in closet & private bath with large, tiled shower & double vanities. Two additional bedrooms on opposite side of the home share a hall bath. Terrific Family Room with beautiful, stone fireplace opens to the Chef's kitchen that has an island with bar seating, abundant cabinets, upgraded appliances (including gas range) & a spacious pantry. Big front & back porches. Gas water heater & high efficiency Trane HVAC.
Listing Agent
Coldwell Banker Midtown Brokerage Phone: 803-799-8035 License #93752 Listed on: 07/16/2025

Home Details
Home Type
- Single Family
Year Built
- Built in 2025 | New Construction
Lot Details
- 0.44 Acre Lot
- Landscaped
- Sprinkler System
Parking
- 2 Car Garage
Home Design
- Ranch Style House
- Brick Exterior Construction
- Slab Foundation
- Shingle Roof
Interior Spaces
- 1,909 Sq Ft Home
- Gas Log Fireplace
- Entrance Foyer
- Engineered Wood Flooring
- Washer and Dryer Hookup
Kitchen
- Range
- Recirculated Exhaust Fan
- Dishwasher
- Disposal
Bedrooms and Bathrooms
- 3 Bedrooms
Schools
- Kingsbury Elementary School
- Bates Middle School
- Sumter High School
Utilities
- Cooling Available
- Forced Air Heating System
- Heat Pump System
- Cable TV Available
Additional Features
- Porch
- Suburban Location
Community Details
- No Home Owners Association
- Quixote Subdivision
Listing and Financial Details
- Assessor Parcel Number 226-08-01-012
Map
Home Values in the Area
Average Home Value in this Area
Property History
| Date | Event | Price | Change | Sq Ft Price |
|---|---|---|---|---|
| 07/16/2025 07/16/25 | For Sale | $499,900 | -- | $262 / Sq Ft |
Similar Homes in Sumter, SC
Source: Sumter Board of REALTORS®
MLS Number: 170448
- 971 Heather Ln
- 976 Heather Ln
- 1004 Heather Ln
- 1120 Floyd Dr
- 70 Pinnacle Ct
- 50 Blenhein Ct
- 1045 Manchester Cir
- 1190 Bamburgh Way
- 1036 Huddersfield Dr
- 1214 Devonshire Dr
- 900 Tristan St
- 919 Bors St
- 572 National St
- 2086 Kingsbury Dr
- 2044 Greenville Cir
- 1755 Brigatine Dr
- 2139 Kingsbury Dr
- 2165 Avalon Dr
- 1799 Ketch Ave
- 2425 Stadium Rd
- 395 Coachman Dr
- 595 Ashton Mill Dr
- 1060 Waterway Dr
- 70 Ramsgate Ct
- 385 Wildwood Ave
- 20 Ramsgate Ct
- 351 Niblick Dr
- 354 Niblick Dr
- 1718 Smalls Dr
- 462 Conifer St
- 455 Conifer St
- 320 Acorn St
- 1764 Snead Dr
- 34 Alice Dr
- 810 Haynsworth St
- 117 Engleside St
- 730 Wren St
- 2380 Spring Valley Dr
- 5 Hanover Ct
- 703 Dove St
