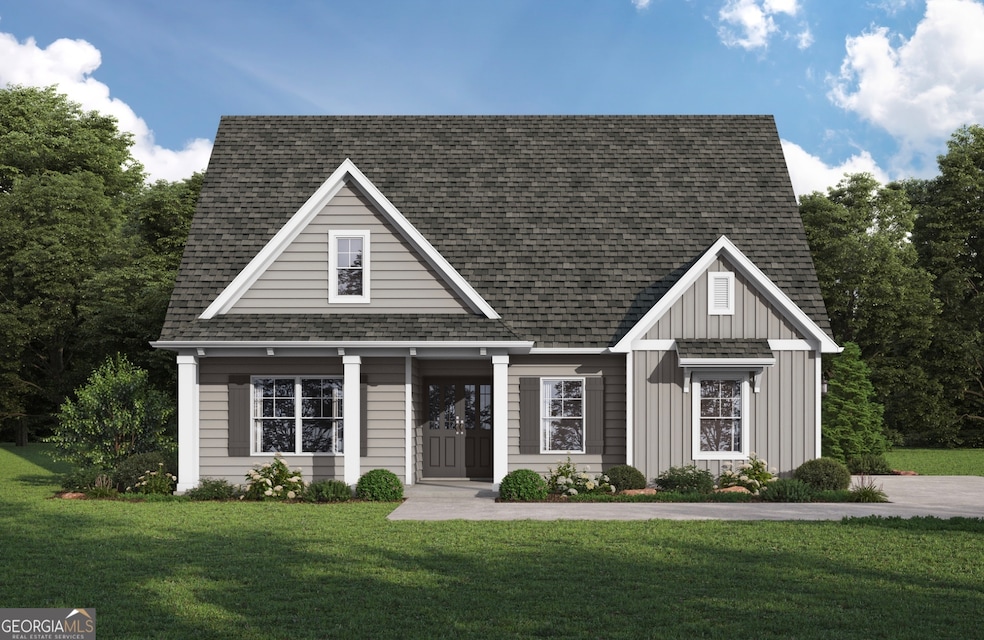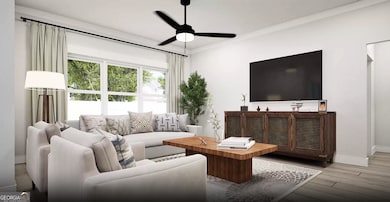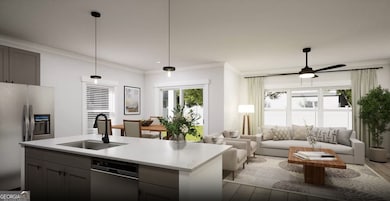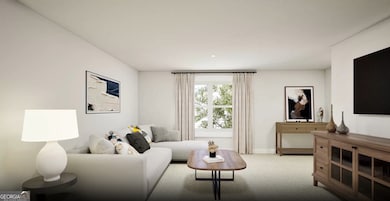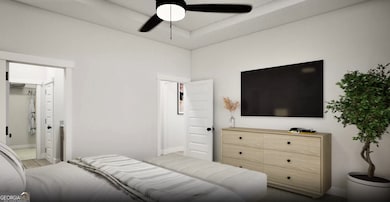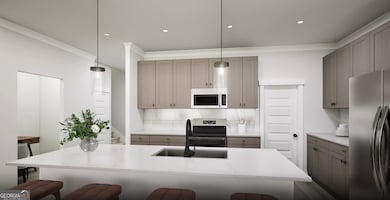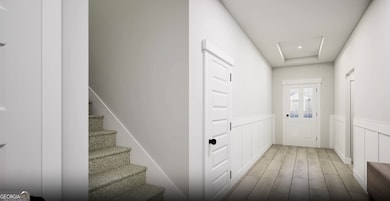1002 Mill Race Unit 2 Zebulon, GA 30295
Estimated payment $2,637/month
Highlights
- New Construction
- 1.5-Story Property
- High Ceiling
- Pike County High School Rated 10
- Main Floor Primary Bedroom
- Home Office
About This Home
The Logan, brand new floor plan! Step into your foyer with a trey ceiling and shadow box trim. Get ready to entertain friends & family in the open layout of the social hub of the home. Gather around the quartz countertop island in the kitchen to share appetizers & stories about your day. Step outside the dining area to the patio and put some food on the grill. A study or office space is conveniently located next to the kitchen as the central hub of your home. Your secluded primary suite comes complete with a trey ceiling, dual vanity in the bathroom, separate tub & shower along with a walk-in closet that connects conveniently to your laundry room. The other 2 bedrooms also feature trey ceilings & share a full bath. Upstairs features an open loft or media room and a private bedroom with ensuite, great for guests to relax and unwind. Store more and stay more organized with your 2 car garage. Photos of a similar home, options & upgrades may not be included in price.
Listing Agent
Valor GA Sales Team
Valor Realty License #266233 Listed on: 11/12/2025
Home Details
Home Type
- Single Family
Est. Annual Taxes
- $1,500
Year Built
- Built in 2025 | New Construction
Lot Details
- 1 Acre Lot
Home Design
- 1.5-Story Property
- Traditional Architecture
- Slab Foundation
- Composition Roof
- Press Board Siding
Interior Spaces
- 2,522 Sq Ft Home
- Tray Ceiling
- High Ceiling
- Ceiling Fan
- Entrance Foyer
- Family Room
- Combination Dining and Living Room
- Home Office
- Carpet
- Pull Down Stairs to Attic
Kitchen
- Oven or Range
- Microwave
- Dishwasher
- Stainless Steel Appliances
Bedrooms and Bathrooms
- 4 Main Level Bedrooms
- Primary Bedroom on Main
- Split Bedroom Floorplan
- Walk-In Closet
- 3 Full Bathrooms
- Double Vanity
- Separate Shower
Laundry
- Laundry in Mud Room
- Laundry Room
Parking
- 2 Car Garage
- Parking Pad
- Garage Door Opener
Outdoor Features
- Patio
- Porch
Schools
- Pike County Primary/Elementary School
- Pike County Middle School
- Pike County High School
Utilities
- Forced Air Zoned Heating and Cooling System
- Heat Pump System
- Underground Utilities
- Electric Water Heater
- High Speed Internet
Community Details
- Property has a Home Owners Association
- Association fees include insurance, management fee, reserve fund
- Mill Pond Subdivision
Listing and Financial Details
- Tax Lot 1002
Map
Home Values in the Area
Average Home Value in this Area
Property History
| Date | Event | Price | List to Sale | Price per Sq Ft |
|---|---|---|---|---|
| 11/12/2025 11/12/25 | For Sale | $477,605 | -- | $189 / Sq Ft |
Source: Georgia MLS
MLS Number: 10642364
- 1004 Mill Race Unit 4
- 1003 Mill Race Unit 3
- 169 Mill Race
- The Kimbrell II 1-F Plan at Mill Pond
- The Logan 1-F Plan at Mill Pond
- The Dakota 1-F Plan at Mill Pond
- The Milton I 1-F Plan at Mill Pond
- The Brightstar 1-F Plan at Mill Pond
- 98 Whitfield Bend
- 223 Arthur Rd
- 681 Whitfield Walk
- 85 Ml King Junior Cir
- 4939 Highway 19 S
- 456 M l King jr Cir
- 123 Griffin St
- 203 Pine St
- 274 Caldwell Rd
- 244 Wrightsburg Way
- 106 Wrightsburg Way
- 94 Wrightsburg Way
- 2101 Williamson Rd
- 1763 Park Ct
- 600 S Pine Hill Rd
- 1802 Carrington Dr
- 701 Carver Rd
- 1751 Carrington Dr
- 1030 S Hill St
- 657 Carver Rd
- 308 Wynterhall Dr
- 101 Owens Ln
- 139 Hunts Mill Cir
- 116 Pointe Ct
- 828 Pamela Dr
- 708 S Hill St Unit APARTMENT
- 1247 Cherokee Ave
- 1110 W Poplar St
- 1569 Georgia Highway 16 W
- 617 Meriwether St
- 1560 Flynt St
- 1838 Abbey Rd
