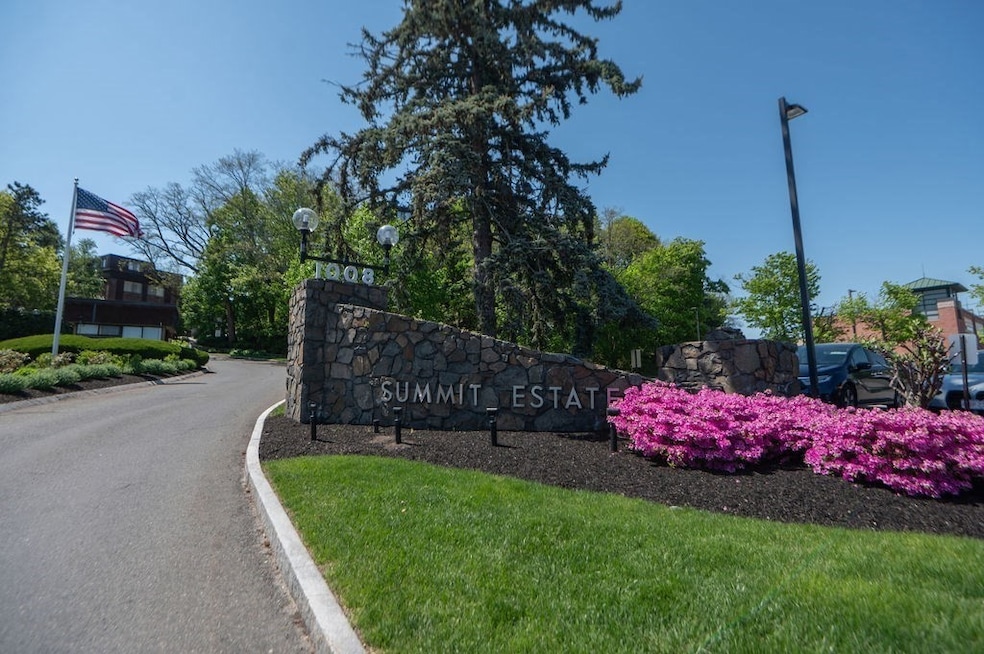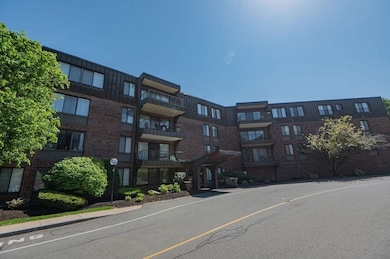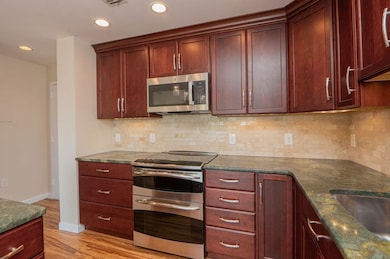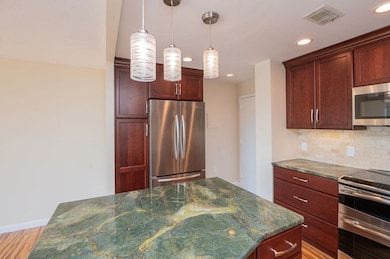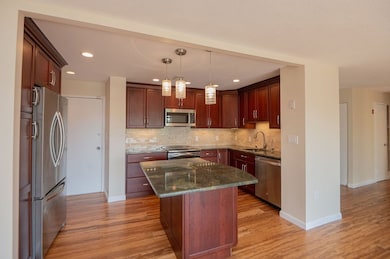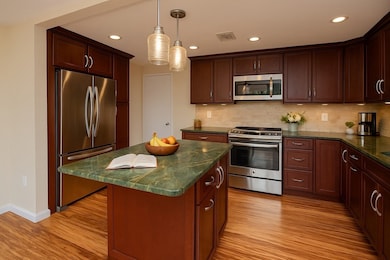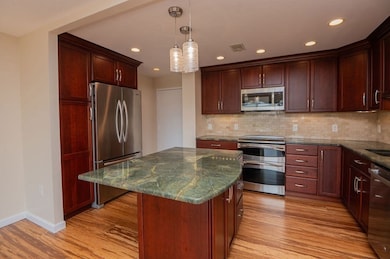
1002 Paradise Rd Unit PHH Swampscott, MA 01907
Highlights
- Marina
- Golf Course Community
- Medical Services
- Swampscott High School Rated A-
- Fitness Center
- No Units Above
About This Home
As of June 2025Let the sunshine in at Summit Estates! This bright & airy penthouse two-bedroom, two-bath condo offers the perfect blend of comfort and convenience. Start your day with coffee—or wind down with a cocktail—on your private balcony overlooking beautifully landscaped grounds. The spacious open-concept living and dining area is filled with natural light, & the updated kitchen makes entertaining a breeze. Enjoy thoughtful touches like engineered bamboo flooring, fresh paint throughout, & some newer windows. The bedrooms are ideally separated by a full bath, offering both privacy and functionality. You’ll also appreciate ample closet space, plus an additional storage bin on the first floor. Summit Estates elevates everyday living with a clubhouse featuring a sauna, fitness rooms, function & card rooms, billiards, & on-site management. With laundry & trash rooms on every floor, daily life is easy. All this just minutes from shopping, dining, beaches, public transportation, Logan Airport.
Last Agent to Sell the Property
William Raveis R.E. & Home Services Listed on: 05/14/2025

Property Details
Home Type
- Condominium
Est. Annual Taxes
- $4,275
Year Built
- Built in 1973
Lot Details
- No Units Above
- Landscaped Professionally
- Sprinkler System
Home Design
- Garden Home
- Frame Construction
- Rubber Roof
Interior Spaces
- 1,093 Sq Ft Home
- 1-Story Property
- Open Floorplan
- Recessed Lighting
- Engineered Wood Flooring
- Intercom
Kitchen
- Range<<rangeHoodToken>>
- <<microwave>>
- Dishwasher
- Stainless Steel Appliances
- Kitchen Island
- Solid Surface Countertops
- Disposal
Bedrooms and Bathrooms
- 2 Bedrooms
- Walk-In Closet
- 2 Full Bathrooms
Parking
- 1 Car Parking Space
- Assigned Parking
Outdoor Features
- Balcony
Location
- Property is near public transit
- Property is near schools
Utilities
- Forced Air Heating and Cooling System
- Heating System Uses Natural Gas
- Hot Water Heating System
- Cable TV Available
Listing and Financial Details
- Assessor Parcel Number M:0171 B:S4PH L:187,2169910
Community Details
Overview
- Association fees include heat, gas, water, sewer, maintenance structure, road maintenance, ground maintenance, snow removal, trash, reserve funds
- 261 Units
- Summit Estates Community
Amenities
- Medical Services
- Shops
- Clubhouse
- Laundry Facilities
- Elevator
- Community Storage Space
Recreation
- Marina
- Golf Course Community
- Tennis Courts
- Recreation Facilities
- Fitness Center
- Community Pool
- Park
- Bike Trail
Pet Policy
- Call for details about the types of pets allowed
Security
- Resident Manager or Management On Site
Ownership History
Purchase Details
Home Financials for this Owner
Home Financials are based on the most recent Mortgage that was taken out on this home.Similar Homes in Swampscott, MA
Home Values in the Area
Average Home Value in this Area
Purchase History
| Date | Type | Sale Price | Title Company |
|---|---|---|---|
| Deed | $152,600 | -- |
Mortgage History
| Date | Status | Loan Amount | Loan Type |
|---|---|---|---|
| Open | $150,000 | Credit Line Revolving | |
| Closed | $134,000 | No Value Available | |
| Closed | $137,340 | Purchase Money Mortgage |
Property History
| Date | Event | Price | Change | Sq Ft Price |
|---|---|---|---|---|
| 07/16/2025 07/16/25 | For Rent | $3,000 | 0.0% | -- |
| 06/30/2025 06/30/25 | Sold | $425,000 | -3.4% | $389 / Sq Ft |
| 05/26/2025 05/26/25 | Pending | -- | -- | -- |
| 05/14/2025 05/14/25 | For Sale | $439,900 | 0.0% | $402 / Sq Ft |
| 09/01/2022 09/01/22 | Rented | $2,400 | 0.0% | -- |
| 08/17/2022 08/17/22 | Under Contract | -- | -- | -- |
| 07/19/2022 07/19/22 | For Rent | $2,400 | -- | -- |
Tax History Compared to Growth
Tax History
| Year | Tax Paid | Tax Assessment Tax Assessment Total Assessment is a certain percentage of the fair market value that is determined by local assessors to be the total taxable value of land and additions on the property. | Land | Improvement |
|---|---|---|---|---|
| 2025 | $4,485 | $391,000 | $0 | $391,000 |
| 2024 | $4,275 | $372,100 | $0 | $372,100 |
| 2023 | $3,642 | $310,200 | $0 | $310,200 |
| 2022 | $3,818 | $297,600 | $0 | $297,600 |
| 2021 | $3,883 | $281,400 | $0 | $281,400 |
| 2020 | $3,918 | $274,000 | $0 | $274,000 |
| 2019 | $3,827 | $251,800 | $0 | $251,800 |
| 2018 | $3,674 | $229,600 | $0 | $229,600 |
| 2017 | $3,822 | $219,000 | $0 | $219,000 |
| 2016 | $3,551 | $204,900 | $0 | $204,900 |
| 2015 | $3,276 | $191,000 | $0 | $191,000 |
| 2014 | $3,433 | $183,600 | $0 | $183,600 |
Agents Affiliated with this Home
-
Jessica Schenkel

Seller's Agent in 2025
Jessica Schenkel
William Raveis R.E. & Home Services
(339) 206-3302
19 in this area
71 Total Sales
-
Sean Connelly

Seller's Agent in 2025
Sean Connelly
William Raveis R.E. & Home Services
(781) 631-2330
20 in this area
97 Total Sales
-
Patricia Ryan

Seller's Agent in 2022
Patricia Ryan
P.A.R. Properties, Inc.
(781) 710-4048
28 in this area
46 Total Sales
-
Gina Machuca
G
Buyer's Agent in 2022
Gina Machuca
Re-yes Real Estate
4 Total Sales
Map
Source: MLS Property Information Network (MLS PIN)
MLS Number: 73374748
APN: SWAM-000171-S000004-PH000187
- 1002 Paradise Rd Unit 2P
- 6 Loring Hills Ave Unit C3
- 6 Loring Hills Ave Unit G4
- 406 Paradise Rd Unit 2P
- 25 Valiant Way Unit 25
- 87 Freedom Hollow
- 10 Freedom Hollow
- 50 Freedom Hollow Unit 303
- 71 Weatherly Dr Unit 71
- 441 Essex St Unit 302
- 65 Prospect St
- 26 Parsons Dr
- 6 Minerva St
- 7 Parsons Dr
- 18 Winthrop Ave
- 5 Summit View Dr
- 5 Winthrop Ave
- 6 Hayes Rd
- 998 Humphrey St
- 68 Walnut Rd
