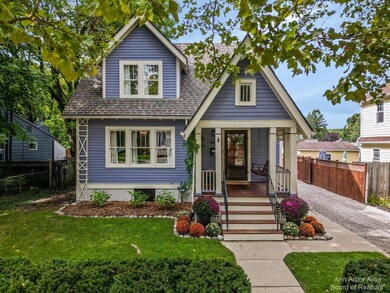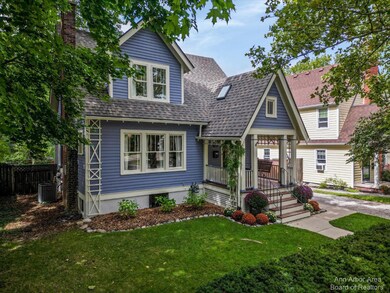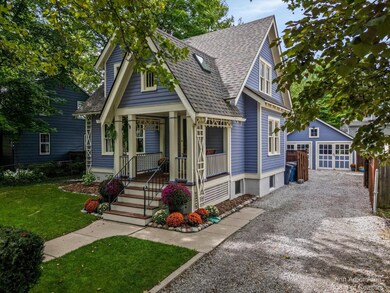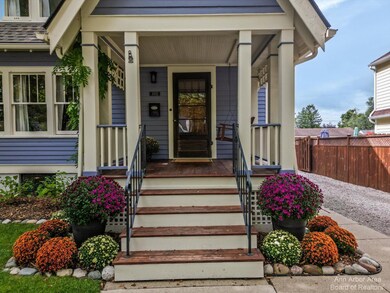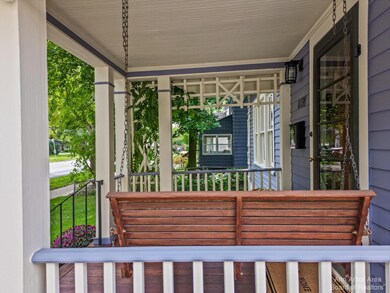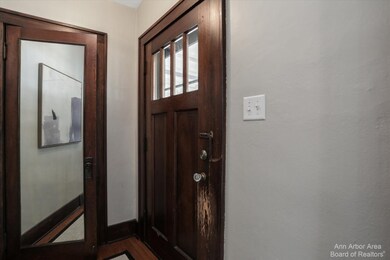
1002 S 7th St Ann Arbor, MI 48103
Old West Side NeighborhoodHighlights
- Wood Flooring
- No HOA
- 2 Car Detached Garage
- Eberwhite Elementary School Rated A
- Breakfast Area or Nook
- 3-minute walk to Allmendinger Park
About This Home
As of October 2023**Offer Deadline is Monday, September 18th at 2p** Discover the timeless charm of this meticulously updated American Bungalow nestled in the heart of Ann Arbor's historic Old West Side. Just a stone's throw from the iconic Michigan Stadium, this home is a masterpiece of classic architecture and modern elegance. As you step onto the welcoming covered porch, the allure of this home unfolds. Gleaming hardwood floors, painstakingly preserved original woodwork, and meticulously repaired plasterwork grace every corner. The family room centers around a fireplace, framed by two inviting windows that bathe the room in natural light. A glass-paned door separates the cozy den/office, creating the perfect retreat. An enchanting archway beckons you to the formal dining room, a place for memorable gathe gatherings. The updated kitchen boasts classic style with modern conveniences. Upstairs, the generously sized main bedroom and second bedroom offer abundant storage. The bathroom, a work of art, features a clawfoot tub, marble floors, and glass tile walls. Outside, the delightful brick paver patio, enhanced by overhead lighting and privacy fencing, creates a serene oasis. The basement offers the potential for even more living space.
Last Agent to Sell the Property
Todd Waller
Berkshire Hathaway HomeService Listed on: 09/13/2023
Home Details
Home Type
- Single Family
Est. Annual Taxes
- $8,289
Year Built
- Built in 1930
Lot Details
- 6,098 Sq Ft Lot
- Back Yard Fenced
- Property is zoned R1D, R1D
Parking
- 2 Car Detached Garage
Home Design
- Bungalow
- Wood Siding
Interior Spaces
- 1,242 Sq Ft Home
- 2-Story Property
- Gas Log Fireplace
- Window Treatments
- Living Room
- Dining Area
Kitchen
- Breakfast Area or Nook
- Eat-In Kitchen
- <<OvenToken>>
- Range<<rangeHoodToken>>
- <<microwave>>
- Dishwasher
Flooring
- Wood
- Carpet
- Ceramic Tile
Bedrooms and Bathrooms
- 2 Bedrooms
- 1 Full Bathroom
Laundry
- Laundry on lower level
- Dryer
- Washer
Basement
- Basement Fills Entire Space Under The House
- Sump Pump
Outdoor Features
- Patio
- Porch
Schools
- Eberwhite Elementary School
- Slauson Middle School
- Pioneer High School
Utilities
- Forced Air Heating and Cooling System
- Heating System Uses Natural Gas
- Cable TV Available
Community Details
- No Home Owners Association
- Ager & Finkbeiner Subdivision
Ownership History
Purchase Details
Home Financials for this Owner
Home Financials are based on the most recent Mortgage that was taken out on this home.Purchase Details
Home Financials for this Owner
Home Financials are based on the most recent Mortgage that was taken out on this home.Purchase Details
Home Financials for this Owner
Home Financials are based on the most recent Mortgage that was taken out on this home.Purchase Details
Home Financials for this Owner
Home Financials are based on the most recent Mortgage that was taken out on this home.Purchase Details
Purchase Details
Similar Homes in Ann Arbor, MI
Home Values in the Area
Average Home Value in this Area
Purchase History
| Date | Type | Sale Price | Title Company |
|---|---|---|---|
| Warranty Deed | $560,000 | Liberty Title | |
| Interfamily Deed Transfer | -- | Amrock Inc | |
| Warranty Deed | $245,000 | None Available | |
| Warranty Deed | $284,000 | Liberty Title Agency | |
| Deed | $195,000 | -- | |
| Deed | -- | -- |
Mortgage History
| Date | Status | Loan Amount | Loan Type |
|---|---|---|---|
| Open | $448,000 | New Conventional | |
| Previous Owner | $297,600 | New Conventional | |
| Previous Owner | $232,750 | New Conventional | |
| Previous Owner | $34,944 | Unknown | |
| Previous Owner | $227,200 | Unknown |
Property History
| Date | Event | Price | Change | Sq Ft Price |
|---|---|---|---|---|
| 10/19/2023 10/19/23 | Sold | $560,000 | +6.7% | $451 / Sq Ft |
| 09/19/2023 09/19/23 | Pending | -- | -- | -- |
| 09/13/2023 09/13/23 | For Sale | $525,000 | +114.3% | $423 / Sq Ft |
| 02/06/2014 02/06/14 | Sold | $245,000 | -5.8% | $197 / Sq Ft |
| 02/03/2014 02/03/14 | Pending | -- | -- | -- |
| 11/15/2013 11/15/13 | For Sale | $260,000 | -- | $209 / Sq Ft |
Tax History Compared to Growth
Tax History
| Year | Tax Paid | Tax Assessment Tax Assessment Total Assessment is a certain percentage of the fair market value that is determined by local assessors to be the total taxable value of land and additions on the property. | Land | Improvement |
|---|---|---|---|---|
| 2025 | $8,343 | $242,900 | $0 | $0 |
| 2024 | $10,087 | $219,700 | $0 | $0 |
| 2023 | $7,163 | $207,300 | $0 | $0 |
| 2022 | $7,806 | $194,000 | $0 | $0 |
| 2021 | $7,622 | $189,600 | $0 | $0 |
| 2020 | $7,468 | $190,400 | $0 | $0 |
| 2019 | $7,107 | $173,500 | $173,500 | $0 |
| 2018 | $7,007 | $169,300 | $0 | $0 |
| 2017 | $6,931 | $156,500 | $0 | $0 |
| 2016 | $5,806 | $136,307 | $0 | $0 |
| 2015 | $5,441 | $135,900 | $0 | $0 |
| 2014 | $5,441 | $114,380 | $0 | $0 |
| 2013 | -- | $114,380 | $0 | $0 |
Agents Affiliated with this Home
-
T
Seller's Agent in 2023
Todd Waller
Berkshire Hathaway HomeService
-
Diane Byrne
D
Seller's Agent in 2014
Diane Byrne
Key Realty One
(734) 995-9400
4 Total Sales
-
E
Buyer's Agent in 2014
Elizabeth Harmon
Howard Hanna Real Estate
Map
Source: Southwestern Michigan Association of REALTORS®
MLS Number: 23127846
APN: 09-32-210-010
- 818 S 7th St
- 1138 S 7th St
- 1121 Pauline Blvd
- 1139 S 7th St
- 1214 S 7th St
- 803 5th St
- 514 Pauline Blvd
- 808 Princeton Ave
- 1215 Prescott Ave
- 407 Pauline Blvd
- 1511 Pauline Blvd
- 1231 Naples Ct
- 309 W Hoover Ave
- 1307 Edgewood Ave
- 501 W Mosley St
- 714 Soule Blvd
- 710 S 1st St
- 911 S Main St
- 220 W Mosley St
- 910 Sherwood St

