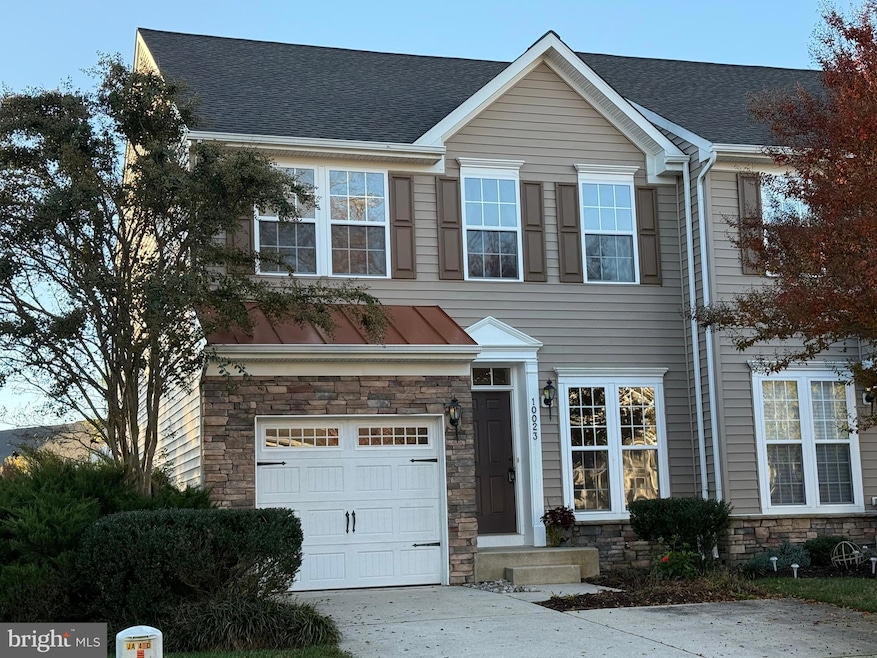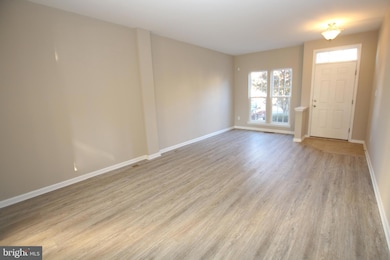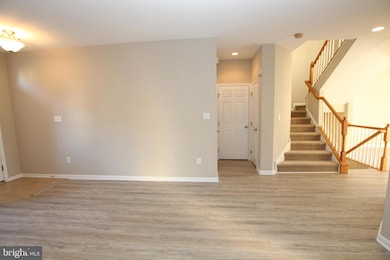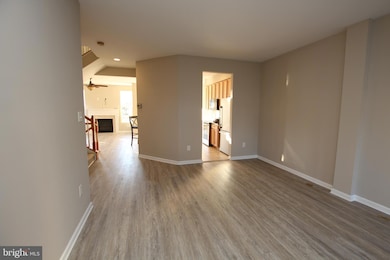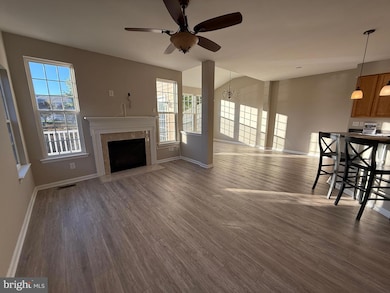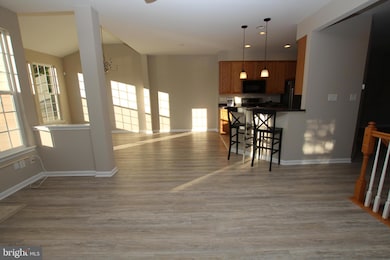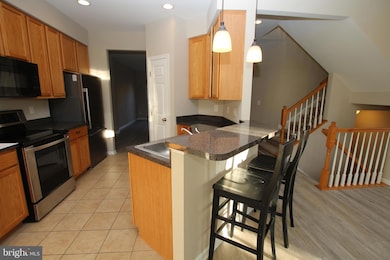10023 Iron Pointe Drive Extension Unit 201B2 Millsboro, DE 19966
Highlights
- Water Oriented
- Open Floorplan
- Deck
- Pond View
- Coastal Architecture
- Premium Lot
About This Home
All freshly painted, new LVP Flooring and carpet throughout the home. Imagine waking up every day in a beautifully upgraded 4-bedroom, 3.5-bath end-unit townhome with serene pond views, modern finishes, and room for everyone—this is the one that checks every box. Call today for your showing!
Listing Agent
(302) 841-0984 challriddle@cbanker.com Coldwell Banker Premier - Rehoboth Listed on: 11/10/2025

Townhouse Details
Home Type
- Townhome
Est. Annual Taxes
- $718
Year Built
- Built in 2008 | Remodeled in 2025
Lot Details
- 8,712 Sq Ft Lot
- Backs To Open Common Area
- Landscaped
- Sprinkler System
- Cleared Lot
- Back and Side Yard
- Property is in excellent condition
Parking
- 1 Car Attached Garage
- Front Facing Garage
- Garage Door Opener
- Driveway
- On-Street Parking
Home Design
- Coastal Architecture
- Villa
- Poured Concrete
- Architectural Shingle Roof
- Vinyl Siding
- Concrete Perimeter Foundation
- Stick Built Home
Interior Spaces
- Property has 3 Levels
- Open Floorplan
- Wet Bar
- Bar
- Ceiling Fan
- Recessed Lighting
- Fireplace With Glass Doors
- Fireplace Mantel
- Window Treatments
- Family Room Off Kitchen
- Living Room
- Formal Dining Room
- Recreation Room
- Sun or Florida Room
- Pond Views
Kitchen
- Country Kitchen
- Breakfast Area or Nook
- Electric Oven or Range
- Range Hood
- Microwave
- Dishwasher
- Stainless Steel Appliances
- Disposal
Flooring
- Carpet
- Luxury Vinyl Plank Tile
Bedrooms and Bathrooms
- En-Suite Primary Bedroom
- En-Suite Bathroom
- Walk-In Closet
- Soaking Tub
- Walk-in Shower
Laundry
- Laundry Room
- Laundry on upper level
- Dryer
- Washer
Finished Basement
- Heated Basement
- Basement Fills Entire Space Under The House
- Interior Basement Entry
- Space For Rooms
- Basement Windows
Home Security
Accessible Home Design
- Doors swing in
Outdoor Features
- Water Oriented
- Property is near a pond
- Deck
- Exterior Lighting
Utilities
- Central Air
- Heat Pump System
- Propane
- Electric Water Heater
- Phone Available
- Cable TV Available
Listing and Financial Details
- Residential Lease
- Security Deposit $1,800
- Tenant pays for all utilities, water, sewer, electricity, gas
- No Smoking Allowed
- 12-Month Lease Term
- Available 11/10/25
- $45 Application Fee
- Assessor Parcel Number 133-17.00-16.00-201B2
Community Details
Overview
- Property has a Home Owners Association
- Association fees include pool(s), common area maintenance, exterior building maintenance, lawn care front, lawn care rear, lawn care side, lawn maintenance, management, road maintenance, snow removal, trash
- $115 Other One-Time Fees
- Wharton's Bluff HOA C/O Legum & Norman HOA
- Whartons Bluff Subdivision
Amenities
- Common Area
Recreation
- Community Playground
- Community Pool
- Jogging Path
Pet Policy
- No Pets Allowed
Security
- Carbon Monoxide Detectors
- Fire and Smoke Detector
Map
Source: Bright MLS
MLS Number: DESU2100380
APN: 133-17.00-16.00-201B2
- 10040 Iron Pointe Drive Extension
- 10020 Iron Pointe Dr Unit 9D
- 10018 Iron Pointe Dr
- 28059 Possum Point Rd
- Lot 10 Possum Point Rd
- 28050 Possum Point Rd
- 28016 Possum Point Rd
- 27892 Possum Point Rd
- 321 Derby Way
- 314 Derby Way
- 353 Windflower Dr
- 196 Bobbys Branch Rd
- 181 Bobby's Branch Rd Unit 35
- 163 Bobbys Branch Rd
- 117 Lauras Ct Unit 23
- 157 Bobbys Branch Rd Unit 25
- 108 Lauras Ct
- 153 Bobbys Branch Rd
- 146 Bobbys Branch Rd Unit 71
- 5106 Caitlins Way
- 22392 York Cir
- 100-139 Carolines Ct
- 29707 Sawyer Loop
- 1205 Caitlins Way
- 1101 Caitlins Way
- 0 Houston Cir
- 140 Mill Chase Cir
- 30111 Plantation Dr Unit B54
- 28971 Saint Thomas Blvd
- 29549 Whitstone Ln Unit 1305
- 29495 Glenwood Dr
- 29424 Oxford Dr
- 29431 Oxford Dr
- 20559 Asheville Dr
- 29273 Oxford Dr
- 29854 Plantation Lakes Blvd
- 29849 Plantation Lakes Blvd
- 34257 Richmond Rd
- 32363 Cea Dag Cir Unit 604
- 29473 Vines Creek Rd Unit 202
