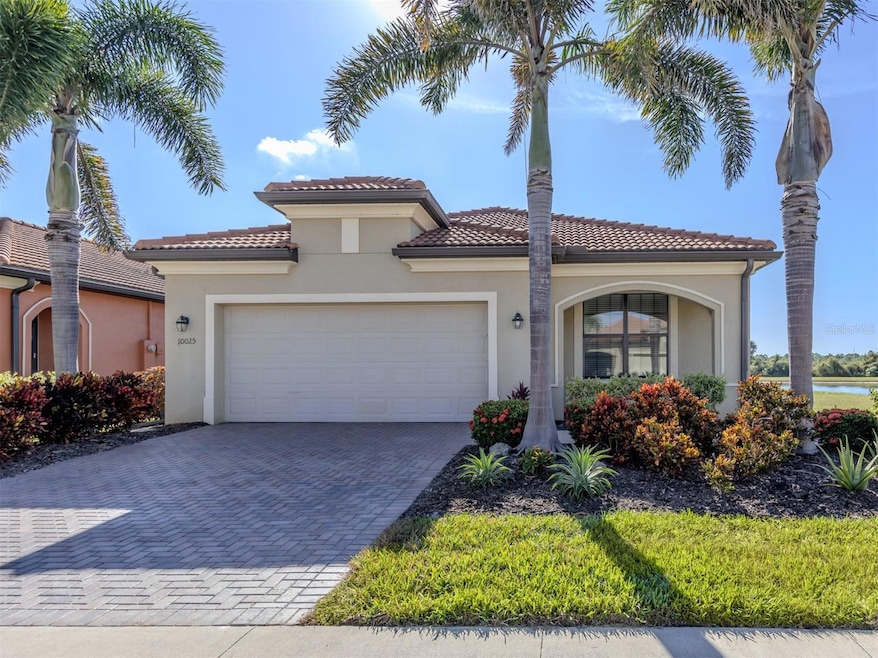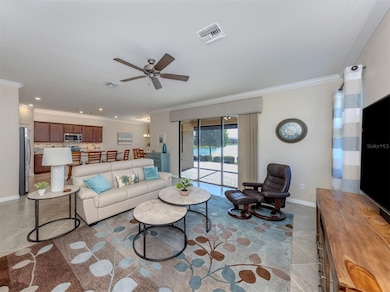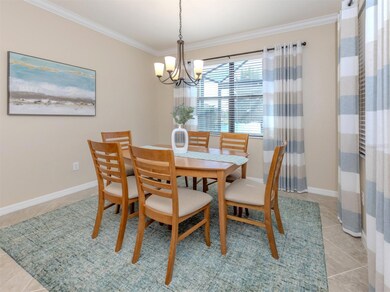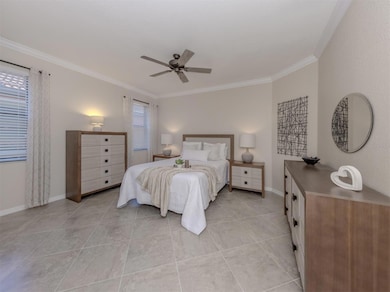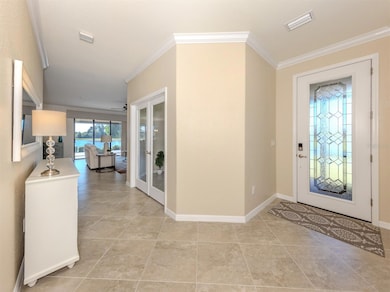10025 Cozy Grove Dr Venice, FL 34293
Sarasota National NeighborhoodEstimated payment $3,405/month
Highlights
- 70 Feet of Lake Waterfront
- Golf Course Community
- Gated Community
- Taylor Ranch Elementary School Rated A-
- Fitness Center
- Open Floorplan
About This Home
Welcome to this beautifully maintained Roma floor plan residence in Sarasota National, a gated community celebrated for its resort-inspired amenities and maintenance-free lifestyle. This furnished home features two bedrooms, a private den with doors that can serve as a third bedroom, and an open layout designed for both comfort and functionality. Tile flooring extends throughout the home, creating a cohesive and low-maintenance interior. The spacious kitchen includes wood cabinetry, granite countertops, a walk-in pantry, and a generous breakfast bar that opens to the dining area overlooking the water. The split floor plan offers privacy for guests, while crown molding, upgraded finishes, and a dedicated laundry room with cabinets and sink enhance daily convenience. Step outside to the extended lanai with brick pavers and a clear-view screen, ideal for morning coffee or evening gatherings overlooking the tranquil pond. A private homesite with no neighbor to one side provides an added sense of peace, and hurricane shutters ensure year-round confidence. Life in Sarasota National is designed for those who appreciate effortless living surrounded by natural beauty. Residents enjoy a wealth of resort amenities including a clubhouse with restaurant and tiki bar, fitness center, coffee lounge, pool and spa, and tennis and pickleball courts. Stroll along scenic walking paths or spend time with friends at community events that bring neighbors together. Just minutes from the beaches of Venice and Nokomis, CoolToday Park, and downtown Wellen Park, this location offers endless opportunities to enjoy Florida’s coastal charm. Browse the weekly farmers market, listen to live music under the stars, or savor dining and shopping close to home. Combining privacy, turnkey convenience, and a vibrant social setting, this residence represents the best of Gulf Coast living within one of the area’s most desirable gated communities.
Listing Agent
PREMIER SOTHEBYS INTL REALTY Brokerage Phone: 941-412-3323 License #650025 Listed on: 11/13/2025

Open House Schedule
-
Sunday, November 16, 20251:00 to 4:00 pm11/16/2025 1:00:00 PM +00:0011/16/2025 4:00:00 PM +00:00Add to Calendar
Home Details
Home Type
- Single Family
Est. Annual Taxes
- $6,662
Year Built
- Built in 2018
Lot Details
- 6,237 Sq Ft Lot
- 70 Feet of Lake Waterfront
- Lake Front
- Northwest Facing Home
- Irrigation Equipment
- Landscaped with Trees
- Property is zoned RE1
HOA Fees
- $479 Monthly HOA Fees
Parking
- 2 Car Attached Garage
- Garage Door Opener
Home Design
- Slab Foundation
- Tile Roof
- Concrete Siding
- Stucco
Interior Spaces
- 1,907 Sq Ft Home
- 1-Story Property
- Open Floorplan
- Furnished
- Crown Molding
- Tray Ceiling
- High Ceiling
- Ceiling Fan
- Double Pane Windows
- Insulated Windows
- Sliding Doors
- Great Room
- Living Room
- Dining Room
- Den
- Inside Utility
- Lake Views
- Hurricane or Storm Shutters
Kitchen
- Eat-In Kitchen
- Breakfast Bar
- Walk-In Pantry
- Range
- Microwave
- Dishwasher
- Granite Countertops
- Solid Wood Cabinet
- Disposal
Flooring
- Brick
- Ceramic Tile
Bedrooms and Bathrooms
- 2 Bedrooms
- Split Bedroom Floorplan
- En-Suite Bathroom
- Walk-In Closet
- 2 Full Bathrooms
- Shower Only
Laundry
- Laundry Room
- Washer
Outdoor Features
- Covered Patio or Porch
- Exterior Lighting
- Rain Gutters
Schools
- Taylor Ranch Elementary School
- Venice Area Middle School
- Venice Senior High School
Utilities
- Central Heating and Cooling System
- Vented Exhaust Fan
- Underground Utilities
- Electric Water Heater
- Cable TV Available
Listing and Financial Details
- Legal Lot and Block 2047 / 1
- Assessor Parcel Number 0463032047
- $1,121 per year additional tax assessments
Community Details
Overview
- Association fees include cable TV, common area taxes, ground maintenance, management, private road, recreational facilities, security
- Troon Management/ Lori Ryck Association, Phone Number (941) 244-4812
- Sarasota National Community
- Sarasota National Ph 6 & 7 Subdivision
- Association Owns Recreation Facilities
- The community has rules related to deed restrictions
Amenities
- Restaurant
- Clubhouse
Recreation
- Golf Course Community
- Tennis Courts
- Pickleball Courts
- Recreation Facilities
- Fitness Center
- Community Pool
- Dog Park
Security
- Security Guard
- Gated Community
Map
Home Values in the Area
Average Home Value in this Area
Tax History
| Year | Tax Paid | Tax Assessment Tax Assessment Total Assessment is a certain percentage of the fair market value that is determined by local assessors to be the total taxable value of land and additions on the property. | Land | Improvement |
|---|---|---|---|---|
| 2024 | $6,680 | $393,989 | -- | -- |
| 2023 | $6,680 | $495,200 | $110,200 | $385,000 |
| 2022 | $6,437 | $480,700 | $99,100 | $381,600 |
| 2021 | $5,179 | $296,400 | $74,400 | $222,000 |
| 2020 | $5,021 | $269,100 | $58,200 | $210,900 |
| 2019 | $4,835 | $256,900 | $58,200 | $198,700 |
| 2018 | $1,991 | $64,400 | $64,400 | $0 |
Property History
| Date | Event | Price | List to Sale | Price per Sq Ft | Prior Sale |
|---|---|---|---|---|---|
| 11/13/2025 11/13/25 | For Sale | $449,900 | +39.9% | $236 / Sq Ft | |
| 08/01/2018 08/01/18 | Sold | $321,497 | 0.0% | $168 / Sq Ft | View Prior Sale |
| 08/01/2018 08/01/18 | Pending | -- | -- | -- | |
| 08/01/2018 08/01/18 | For Sale | $321,497 | -- | $168 / Sq Ft |
Purchase History
| Date | Type | Sale Price | Title Company |
|---|---|---|---|
| Special Warranty Deed | $321,500 | Nroth American Title |
Source: Stellar MLS
MLS Number: N6141407
APN: 0463-03-2047
- 10061 Cozy Grove Dr
- 10072 Cozy Grove Dr
- 10200 Staggerbush Dr Unit 201
- 10088 Cozy Grove Dr
- 10093 Cozy Grove Dr
- 10132 Colubrina Dr
- 10097 Cozy Grove Dr
- 10213 Staggerbush Dr Unit 202
- 10047 Crooked Creek Dr Unit 201
- 10035 Crooked Creek Dr Unit 202
- 10047 Crooked Creek Dr Unit 202
- 10031 Crooked Creek Dr Unit 101
- 10051 Crooked Creek Dr Unit 202
- 10059 Crooked Creek Dr Unit 102
- 10043 Crooked Creek Dr Unit 202
- 10038 Crooked Creek Dr Unit 103
- 10189 Fiddlewood Dr
- 10217 Staggerbush Dr Unit 202
- 10209 Fiddlewood Dr
- 24000 Skyflower Ct
- 10042 Crooked Creek Dr Unit 203
- 10039 Crooked Creek Dr Unit 102
- 533 Circlewood Dr
- 24028 Canterwood Way
- 5140 Layton Dr
- 24137 Spartina Dr
- 144 Hourglass Dr
- 24141 Spartina Dr
- 23214 Copperleaf Dr
- 107 Hourglass Dr
- 23167 Copperleaf Dr
- 4348 Nizza Ct
- 17655 Opal Sand Dr Unit 302
- 17565 Opal Sand Dr Unit 405
- 17655 Opal Sand Dr Unit 102
- 17655 Opal Sand Dr Unit 402
- 12845 Tulum Loop
- 17655 Opal Sand Dr Unit 401
- 17565 Opal Sand Dr Unit 202
- 17655 Opal Sand Dr Unit 301
