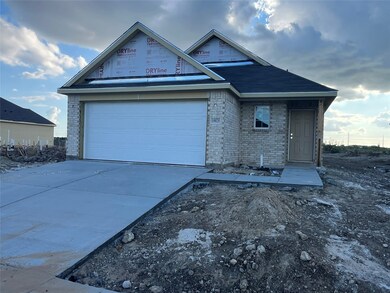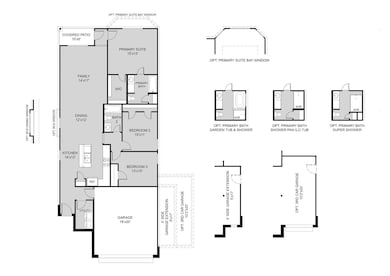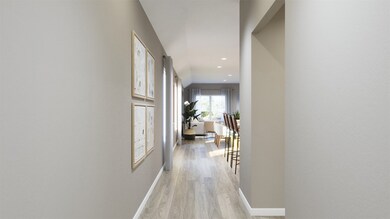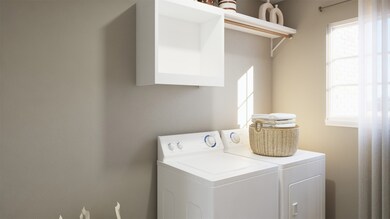
10025 Freighter Trail Fort Worth, TX 76008
Watersbend NeighborhoodEstimated payment $2,203/month
Highlights
- New Construction
- Open Floorplan
- Granite Countertops
- Sonny & Allegra Nance Elementary School Rated A-
- Traditional Architecture
- Community Pool
About This Home
Welcome to The Retreat at Fossil Creek, one of Legend's newest communities in Fort Worth, TX! The Aspen floorplan is a charming 1-story home and features 3 bedrooms, 2 bathrooms, and a 2-car garage! This home has it all, including privacy blinds and vinyl plank flooring throughout the common areas! The gourmet kitchen is sure to please with a large center island overlooking the dining and family rooms, 42” cabinets, and granite countertops! Retreat to the Owner’s Suite featuring a sizable shower and a walk-in closet! Enjoy the great outdoors with a covered patio! Don’t miss your opportunity to call The Retreat at Fossil Creek home, schedule a visit today!
Listing Agent
Legend Home Corp Brokerage Phone: 281-729-0635 License #0622722 Listed on: 07/17/2025
Home Details
Home Type
- Single Family
Year Built
- Built in 2025 | New Construction
Lot Details
- 6,000 Sq Ft Lot
- Lot Dimensions are 50x120
- Wood Fence
- Back Yard
HOA Fees
- $46 Monthly HOA Fees
Parking
- 2 Car Attached Garage
- Front Facing Garage
Home Design
- Traditional Architecture
- Brick Exterior Construction
- Slab Foundation
- Composition Roof
- Concrete Siding
Interior Spaces
- 1,412 Sq Ft Home
- 1-Story Property
- Open Floorplan
- Washer and Electric Dryer Hookup
Kitchen
- Eat-In Kitchen
- Electric Oven
- Electric Cooktop
- Dishwasher
- Kitchen Island
- Granite Countertops
- Disposal
Flooring
- Carpet
- Luxury Vinyl Plank Tile
Bedrooms and Bathrooms
- 3 Bedrooms
- Walk-In Closet
- 2 Full Bathrooms
- Double Vanity
Home Security
- Carbon Monoxide Detectors
- Fire and Smoke Detector
Schools
- Comanche Springs Elementary School
- Saginaw High School
Utilities
- Central Air
- Heating Available
- Underground Utilities
- High Speed Internet
- Cable TV Available
Listing and Financial Details
- Legal Lot and Block 7 / 21
Community Details
Overview
- Association fees include management, ground maintenance
- Principal Mgmt Group Of North Texas Association
- Retreat At Fossil Creek Subdivision
Recreation
- Community Playground
- Community Pool
- Park
Map
Home Values in the Area
Average Home Value in this Area
Property History
| Date | Event | Price | Change | Sq Ft Price |
|---|---|---|---|---|
| 07/18/2025 07/18/25 | Price Changed | $329,990 | -0.6% | $234 / Sq Ft |
| 07/17/2025 07/17/25 | For Sale | $331,850 | -- | $235 / Sq Ft |
Similar Homes in the area
Source: North Texas Real Estate Information Systems (NTREIS)
MLS Number: 21003603
- 10017 Freighter Trail
- 10013 Freighter Trail
- 10024 Freighter Trail
- 10020 Freighter Trail
- 10009 Freighter Trail
- 10001 Freighter Trail
- 1024 Wind Drift Way
- 1020 Wind Drift Way
- 1016 Wind Drift Way
- 1129 Wind Drift Way
- 1125 Wind Drift Way
- 1025 Wind Drift Way
- 1037 Wind Drift Way
- 1017 Wind Drift Way
- 1013 Wind Drift Way
- 1009 Wind Drift Way
- 1104 Runway Rd
- 1136 Wingjet Way
- 1132 Wingjet Way
- 9964 Voyager Ln
- 633 Tradewind Dr
- 10213 Wild Goose Dr
- 9508 Fox Hill Dr
- 613 Destin Dr
- 10444 Turning Leaf Trail
- 10453 Evening View Dr
- 512 Bent Oak Dr
- 10008 Pyrite Dr
- 10233 Pyrite Dr
- 10456 Winding Passage Way
- 437 Destin Dr
- 409 Beekeeper Dr
- 10217 Feldspar Dr
- 10456 Fossil Hill Dr
- 10613 Big Oak Dr
- 10429 Aransas Dr
- 316 Beekeeper Dr
- 421 Emerald Creek Dr
- 409 Emerald Creek Dr
- 10708 Emerald Park Ln






