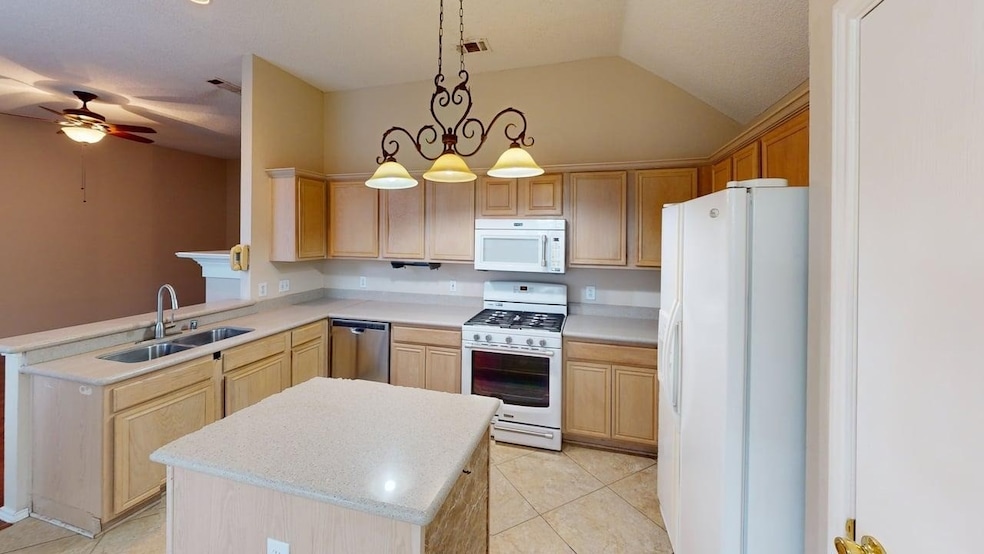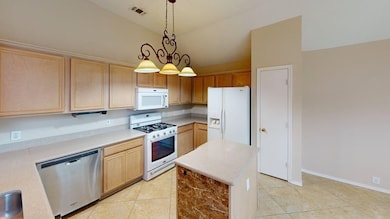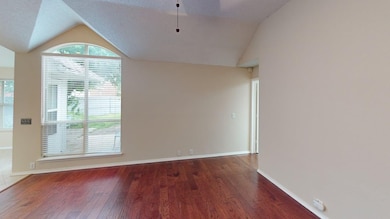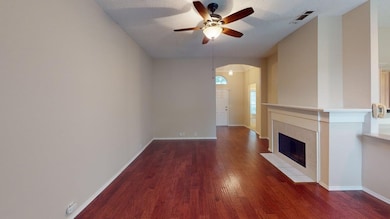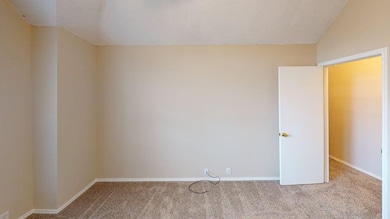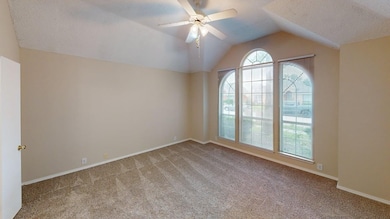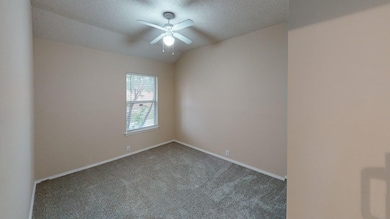1003 Blackwell Dr Allen, TX 75002
South East Allen NeighborhoodHighlights
- 2 Car Attached Garage
- Alvis C. Story Elementary School Rated A-
- 1-Story Property
About This Home
Charming 3 bed, 2 bath home located on a corner lot in the desirable Shadow Lakes North community in Allen, TX. This 1,524 sq. ft. single-story home features an open floor plan with abundant natural light, soft neutral tones, and beautiful wood flooring in the entry and living areas. The spacious kitchen offers an island, ample cabinetry, a pantry, and built-in appliances including a refrigerator, microwave, gas cooktop, and dishwasher. The primary bedroom includes a walk-in closet, dual sinks, a jetted tub, and a separate shower. Additional highlights include a cozy gas fireplace, ceiling fans, decorative lighting, and a utility room with full-size washer and dryer. Outside, enjoy a fenced backyard and a rear-facing 2-car garage. Conveniently located near US-75, shopping, and dining, all within the top-rated Allen ISD.
Listing Agent
On Q Property Management Brokerage Phone: 469-830-9272 License #0801941 Listed on: 11/13/2025
Home Details
Home Type
- Single Family
Est. Annual Taxes
- $6,541
Year Built
- Built in 1996
Parking
- 2 Car Attached Garage
- Garage Door Opener
- Driveway
Interior Spaces
- 1,524 Sq Ft Home
- 1-Story Property
- Living Room with Fireplace
Kitchen
- Electric Oven
- Microwave
- Dishwasher
- Disposal
Bedrooms and Bathrooms
- 3 Bedrooms
- 2 Full Bathrooms
Schools
- Story Elementary School
- Allen High School
Additional Features
- 5,227 Sq Ft Lot
- Cable TV Available
Listing and Financial Details
- Residential Lease
- Property Available on 11/13/25
- Tenant pays for all utilities
- Legal Lot and Block 2 / A
- Assessor Parcel Number R298200A00201
Community Details
Overview
- Shadow Lakes North Subdivision
Pet Policy
- No Pets Allowed
Map
Source: North Texas Real Estate Information Systems (NTREIS)
MLS Number: 21112401
APN: R-2982-00A-0020-1
- 1005 Blackenhurst Ln
- 1305 E Main St
- 913 Valley View Dr
- 822 Sycamore Creek Rd
- 925 Spring Brook Dr
- 1200 Cherrywood Ct
- 1100 Springfield Ln
- 1304 Petunia Dr
- 1211 Ashford Ln
- 600 Long Lot 11 Rd
- TBD W Lucas Rd
- 726 Meadow Mead Dr
- 0000 E Main St
- 107 W Way Dr
- 723 Meadow Mead Dr
- 122 W Way Dr
- 100 W Way Dr
- 610 Ironwood Dr
- 646 Roaming Road Dr
- 128 W Way Dr
- 1005 Blackenhurst Ln
- 921 Meadow Mead Dr
- 975 E Main St
- 922 Sycamore Creek Rd
- 920 Sunny Slope Dr
- 902 Wandering Way Dr
- 811 Roaming Road Dr
- 811 Sunny Slope Dr
- 514 Bullingham Ln
- 740 Wandering Way Dr
- 810 Grassy Glen Dr
- 713 Sunny Slope Dr
- 1208 Crestwood Ct
- 724 Meadow Mead Dr
- 1321 Flameleaf Dr
- 1209 Crestwood Ct
- 812 Green Brook Dr Unit ID1019495P
- 719 Wandering Way Dr
- 1402 Flameleaf Dr
- 713 Chandler Ct
