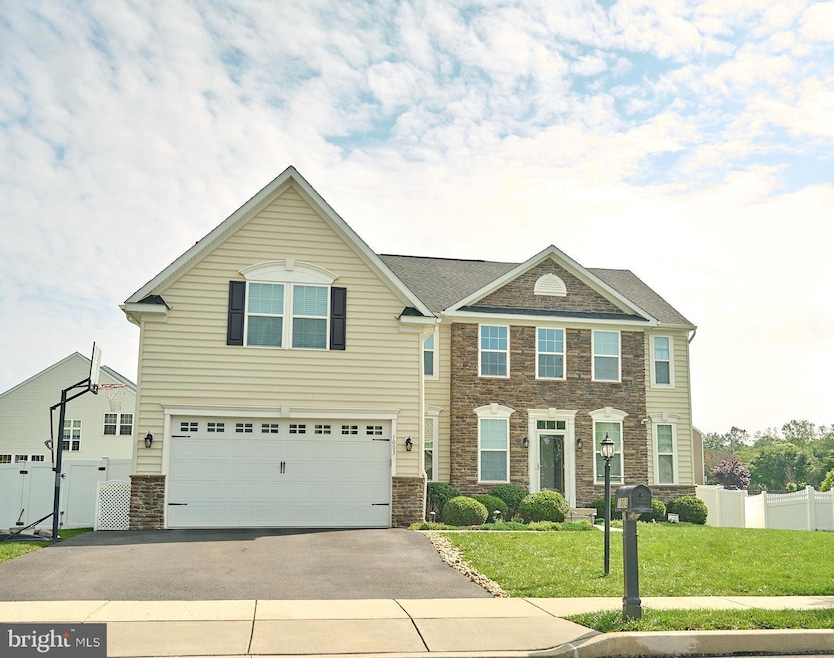
1003 Cedarbrook Ln Pennsburg, PA 18073
Upper Hanover Township NeighborhoodEstimated payment $4,223/month
Highlights
- Private Pool
- 1 Fireplace
- Central Heating and Cooling System
- Colonial Architecture
- 2 Car Direct Access Garage
About This Home
Welcome home to 1003 Cedarbrook Ln, located in the desirable Upper Perkiomen School District. This stunning 5-bedrooms, 3 full and 1 half-bathroom residence exudes timeless elegance, boasting approximately 3000 square feet of METICULOUSLY maintained and thoughtfully updated living space . Inside, you'll find a bright and open floor plan that’s perfect for both everyday living and entertaining. The kitchen and dining area flow seamlessly to the back patio, an ideal spot for relaxing or hosting guests. A French drain has been installed around the patio, leading into the storage drain for efficient water management. The upper level offer 5 bedrooms and 3 full baths including the primary suite which features an over-sized dressing room/walk-in closet and an en-suite bath. The generously sized secondary bedrooms will not disappoint. The finished basement adds versatile bonus space, ideal for a home office, playroom, fitness, or relaxation. The patio which overlooks the private pool area, great for entertaining. A double garage and a private driveway. So many incredible additional features! Don’t miss this extraordinary opportunity to make this beautifully detailed Pennsburg home your own.
Home Details
Home Type
- Single Family
Est. Annual Taxes
- $8,975
Year Built
- Built in 2017
Lot Details
- 0.28 Acre Lot
- Lot Dimensions are 95.00 x 0.00
- Property is zoned R2
HOA Fees
- $13 Monthly HOA Fees
Parking
- 2 Car Direct Access Garage
- 2 Driveway Spaces
- Garage Door Opener
Home Design
- Colonial Architecture
- Vinyl Siding
- Concrete Perimeter Foundation
Interior Spaces
- Property has 2 Levels
- 1 Fireplace
- Finished Basement
Bedrooms and Bathrooms
- 5 Main Level Bedrooms
Pool
- Private Pool
Utilities
- Central Heating and Cooling System
- Natural Gas Water Heater
Community Details
- Macoby Run Subdivision
Listing and Financial Details
- Tax Lot 005
- Assessor Parcel Number 57-00-03241-036
Map
Home Values in the Area
Average Home Value in this Area
Tax History
| Year | Tax Paid | Tax Assessment Tax Assessment Total Assessment is a certain percentage of the fair market value that is determined by local assessors to be the total taxable value of land and additions on the property. | Land | Improvement |
|---|---|---|---|---|
| 2024 | $8,615 | $257,000 | -- | -- |
| 2023 | $8,208 | $257,000 | $0 | $0 |
| 2022 | $8,094 | $257,000 | $0 | $0 |
| 2021 | $7,890 | $257,000 | $0 | $0 |
| 2020 | $7,845 | $257,000 | $0 | $0 |
| 2019 | $7,669 | $257,000 | $0 | $0 |
| 2018 | $7,669 | $246,990 | $0 | $0 |
| 2017 | $133 | $4,590 | $0 | $0 |
| 2016 | $132 | $4,590 | $0 | $0 |
| 2015 | $129 | $4,590 | $0 | $0 |
Property History
| Date | Event | Price | Change | Sq Ft Price |
|---|---|---|---|---|
| 06/14/2025 06/14/25 | Pending | -- | -- | -- |
| 06/09/2025 06/09/25 | For Sale | $624,999 | +30.7% | $161 / Sq Ft |
| 05/25/2017 05/25/17 | Sold | $478,325 | +32.9% | $153 / Sq Ft |
| 08/31/2016 08/31/16 | Pending | -- | -- | -- |
| 08/29/2016 08/29/16 | For Sale | $359,990 | -- | $115 / Sq Ft |
Purchase History
| Date | Type | Sale Price | Title Company |
|---|---|---|---|
| Special Warranty Deed | $478,325 | Nvr Settlement Services Pa | |
| Special Warranty Deed | $13,912,500 | None Available | |
| Deed | -- | None Available | |
| Deed | -- | None Available |
Mortgage History
| Date | Status | Loan Amount | Loan Type |
|---|---|---|---|
| Open | $458,600 | New Conventional | |
| Closed | $453,000 | New Conventional | |
| Closed | $382,660 | No Value Available | |
| Closed | $71,748 | Credit Line Revolving |
About the Listing Agent
Kendra's Other Listings
Source: Bright MLS
MLS Number: PAMC2143714
APN: 57-00-03241-036
