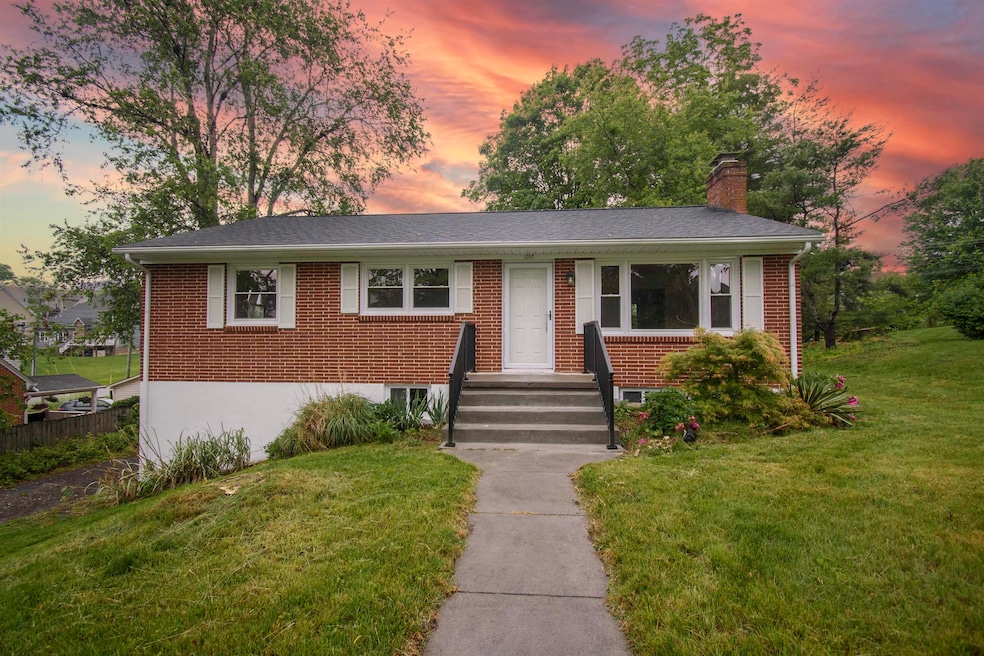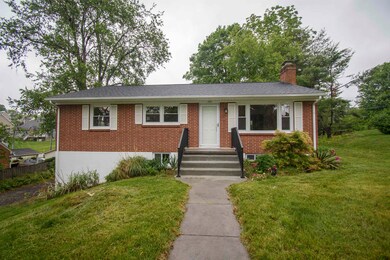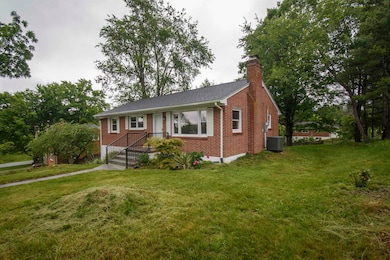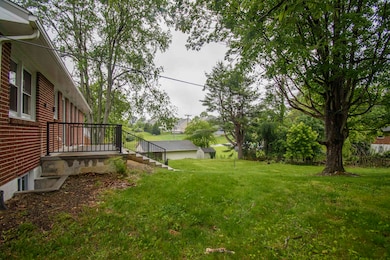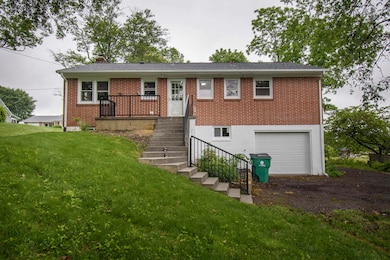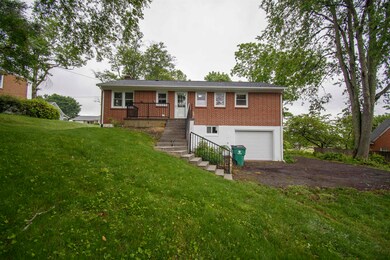
1003 Kentwood Dr Blacksburg, VA 24060
Mountain View NeighborhoodEstimated payment $2,502/month
Highlights
- Ranch Style House
- Wood Flooring
- Porch
- Margaret Beeks Elementary School Rated A-
- No HOA
- Fireplace in Basement
About This Home
Prime location - walk to campus and downtown! Perfect blend of classic character and modern updates. Enjoy peace of mind with new roof, new windows, new drywall and paint throughout. Fully remodeled kitchen with granite countertops, modern cabinetry, and stainless steel appliances. A 1-car garage, flat lot and ample driveway offer convenience. Original hardwood flooring throughout, with new LVP in full bath and kitchen. Vinyl porch railing front and back. Updates to electrical and plumbing including new 200 amp panel. The spacious unfinished basement offers great potential for additional living space including original brick fireplace and roughed-in bath.
Home Details
Home Type
- Single Family
Est. Annual Taxes
- $2,174
Year Built
- Built in 1959 | Remodeled
Lot Details
- 7,405 Sq Ft Lot
- Garden
- Property is zoned Residential 4
Home Design
- Ranch Style House
- Brick Exterior Construction
- Shingle Roof
Interior Spaces
- 1,120 Sq Ft Home
- Wood Burning Fireplace
- Electric Dryer
Kitchen
- Electric Range
- Dishwasher
Flooring
- Wood
- Luxury Vinyl Plank Tile
Bedrooms and Bathrooms
- 3 Main Level Bedrooms
- 1.5 Bathrooms
Attic
- Attic Access Panel
- Pull Down Stairs to Attic
Basement
- Walk-Out Basement
- Basement Fills Entire Space Under The House
- Fireplace in Basement
- Laundry in Basement
- Stubbed For A Bathroom
Parking
- 1 Car Garage
- Basement Garage
- Gravel Driveway
Outdoor Features
- Porch
Schools
- Margaret Beeks Elementary School
- Blacksburg Middle School
- Blacksburg High School
Utilities
- Heat Pump System
- Electric Water Heater
Community Details
- No Home Owners Association
Listing and Financial Details
- Assessor Parcel Number 010052
Map
Home Values in the Area
Average Home Value in this Area
Tax History
| Year | Tax Paid | Tax Assessment Tax Assessment Total Assessment is a certain percentage of the fair market value that is determined by local assessors to be the total taxable value of land and additions on the property. | Land | Improvement |
|---|---|---|---|---|
| 2024 | $2,174 | $289,800 | $84,200 | $205,600 |
| 2023 | $2,029 | $289,800 | $84,200 | $205,600 |
| 2022 | $2,042 | $229,400 | $80,700 | $148,700 |
| 2021 | $2,042 | $229,400 | $80,700 | $148,700 |
| 2020 | $2,042 | $229,400 | $80,700 | $148,700 |
| 2019 | $2,042 | $229,400 | $80,700 | $148,700 |
| 2018 | $1,626 | $182,700 | $67,300 | $115,400 |
| 2017 | $1,626 | $182,700 | $67,300 | $115,400 |
| 2016 | $1,595 | $179,200 | $67,300 | $111,900 |
| 2015 | $1,595 | $179,200 | $67,300 | $111,900 |
| 2014 | $1,699 | $190,900 | $76,200 | $114,700 |
Property History
| Date | Event | Price | Change | Sq Ft Price |
|---|---|---|---|---|
| 06/02/2025 06/02/25 | For Sale | $419,000 | +173.9% | $374 / Sq Ft |
| 04/15/2013 04/15/13 | Sold | $153,000 | -15.0% | $91 / Sq Ft |
| 02/02/2013 02/02/13 | Pending | -- | -- | -- |
| 11/07/2012 11/07/12 | For Sale | $179,900 | -- | $107 / Sq Ft |
Mortgage History
| Date | Status | Loan Amount | Loan Type |
|---|---|---|---|
| Closed | $104,000 | New Conventional |
Similar Homes in Blacksburg, VA
Source: New River Valley Association of REALTORS®
MLS Number: 424294
APN: 010052
- 1109 Palmer Dr
- 405 Cohee Rd
- 1010 S Main St Unit S
- 432 Midtown Way
- 331 Eheart St SE
- 510 Belvedere Ave
- 102 Mateer Cir
- 434 Midtown Way
- 422 Midtown Way
- 418 Midtown Way
- 414 Midtown Way
- 410 Midtown Way
- 428 Midtown Way
- 416 Midtown Way
- 412 Midtown Way
- 426 Midtown Way
- 424 Midtown Way
- 424 Midtown Way
- 424 Midtown Way
- 408 Midtown Way
- 1205 S Main St
- 1205 S Main St
- 701 S Main St
- 208 Wharton St SE
- 442 Roanoke St E
- 202 S Main St
- 309 Apartment Heights Dr
- 501 Fairview Ave
- 1811 Grayland St
- 315 Owens St
- 200 Hampton Ct
- 1775 Liberty Ln
- 100 Collegiate Ct
- 1790 Liberty Ln Unit 37
- 400 Fairfax Rd
- 401 Fairfax Rd
- 301 Giles Rd
- 311 Ellett Rd
- 116 Hearthstone Dr
- 300 McDonald St
