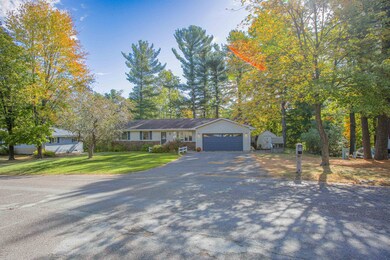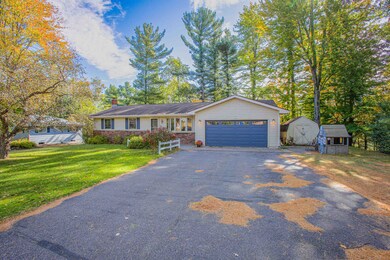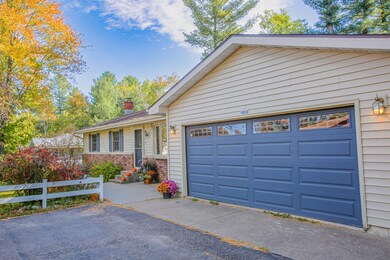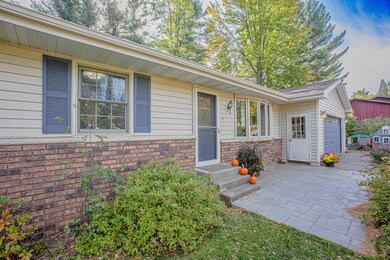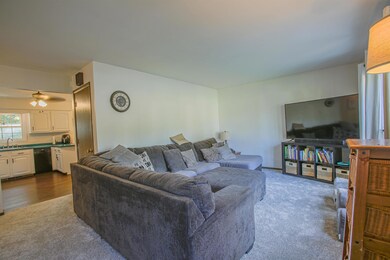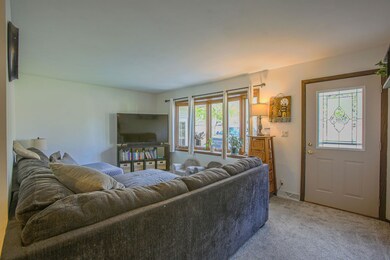
1003 Saint Paul Dr Merrill, WI 54452
Highlights
- Deck
- Lower Floor Utility Room
- Patio
- Ranch Style House
- 2 Car Attached Garage
- Bathroom on Main Level
About This Home
As of January 2025Turn your dream home into a reality with this charming ranch-style home in the Merrill school district, available now! Step inside to a cozy living room, bathed in natural light from a large window that frames the peaceful, mature neighborhood. The heart of the home is an inviting open-concept kitchen, dining area, and family room, complete with a gas fireplace - ideal for cooking, hosting, and creating memories with family and friends. With 3 spacious bedrooms, a full bath, and a half bath on the main level, this home is designed with comfort in mind. Bedrooms 2 and 3 have had the carpet replaced since the photos were taken. All carpet on the main level is new. The walkout basement offers additional living space, perfect for storage, hobbies, or setting up your home office. A 2-car garage provides ample room for vehicles and extra storage. Outside, you'll find a lovely backyard, complete with a deck and patio - perfect for enjoying morning coffee or unwinding at sunset. Don't miss out on this wonderful opportunity - your future home is waiting!
Home Details
Home Type
- Single Family
Est. Annual Taxes
- $3,210
Year Built
- Built in 1975
Lot Details
- 0.43 Acre Lot
Home Design
- Ranch Style House
- Shingle Roof
- Vinyl Siding
Interior Spaces
- Ceiling Fan
- Gas Log Fireplace
- Lower Floor Utility Room
- Laundry on lower level
Kitchen
- Range<<rangeHoodToken>>
- <<microwave>>
- Dishwasher
Flooring
- Carpet
- Vinyl
Bedrooms and Bathrooms
- 3 Bedrooms
- Bathroom on Main Level
Partially Finished Basement
- Walk-Out Basement
- Block Basement Construction
Home Security
- Carbon Monoxide Detectors
- Fire and Smoke Detector
Parking
- 2 Car Attached Garage
- Garage Door Opener
- Driveway
Outdoor Features
- Deck
- Patio
Utilities
- Forced Air Heating and Cooling System
- Natural Gas Water Heater
- Public Septic
- High Speed Internet
Listing and Financial Details
- Assessor Parcel Number 251-3106-111-0132
Ownership History
Purchase Details
Home Financials for this Owner
Home Financials are based on the most recent Mortgage that was taken out on this home.Similar Homes in Merrill, WI
Home Values in the Area
Average Home Value in this Area
Purchase History
| Date | Type | Sale Price | Title Company |
|---|---|---|---|
| Warranty Deed | $205,000 | Becky Creekmore |
Property History
| Date | Event | Price | Change | Sq Ft Price |
|---|---|---|---|---|
| 01/02/2025 01/02/25 | Sold | $205,000 | -8.9% | $111 / Sq Ft |
| 12/05/2024 12/05/24 | Price Changed | $225,000 | -1.7% | $122 / Sq Ft |
| 10/10/2024 10/10/24 | For Sale | $229,000 | -- | $124 / Sq Ft |
Tax History Compared to Growth
Tax History
| Year | Tax Paid | Tax Assessment Tax Assessment Total Assessment is a certain percentage of the fair market value that is determined by local assessors to be the total taxable value of land and additions on the property. | Land | Improvement |
|---|---|---|---|---|
| 2024 | $3,658 | $201,300 | $12,900 | $188,400 |
| 2023 | $3,210 | $106,600 | $10,400 | $96,200 |
| 2022 | $2,945 | $106,600 | $10,400 | $96,200 |
| 2021 | $3,061 | $106,600 | $10,400 | $96,200 |
| 2020 | $3,118 | $106,600 | $10,400 | $96,200 |
| 2019 | $3,232 | $106,600 | $10,400 | $96,200 |
| 2018 | $3,040 | $106,600 | $10,400 | $96,200 |
| 2017 | $3,006 | $106,600 | $10,400 | $96,200 |
| 2016 | $2,888 | $106,600 | $10,400 | $96,200 |
Agents Affiliated with this Home
-
Jeff Marg

Seller's Agent in 2025
Jeff Marg
RE/MAX
(715) 432-0521
438 Total Sales
Map
Source: Central Wisconsin Multiple Listing Service
MLS Number: 22404863
APN: 251-3106-111-0132
- 2111 Logan Ave
- 2714 W Main St
- 1207 Lark St
- 133 Henry St
- 105 Prairie St
- W5327 Hillcrest Rd
- ON Herb Mitchell Rd
- 100 Ac Cth E
- N8672 River Oaks Dr
- 0 Wisconsin 107
- 35.85 Acres County Road Jj Unit Pier Street
- 12.75 Acres County Road Jj Unit Pier Street
- N8004 Popple Ln
- ON Lost Rd Unit 4053
- N8171 E Silver Lake Rd
- N6473 Wisconsin 107
- N7879 County Road H
- N7557 Wisconsin 107
- 1674 Theiler Dr
- Lot 3 Theiler Dr

