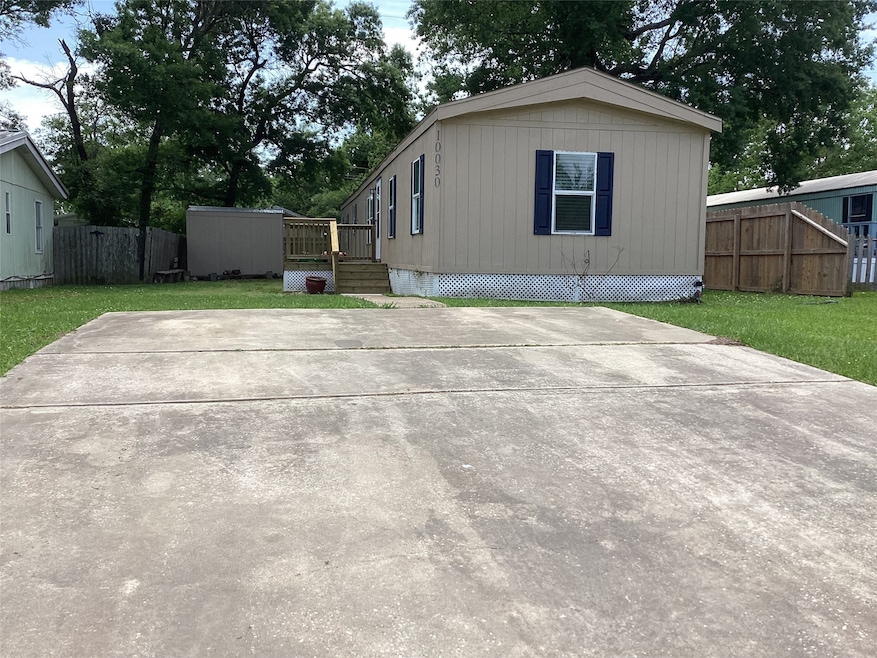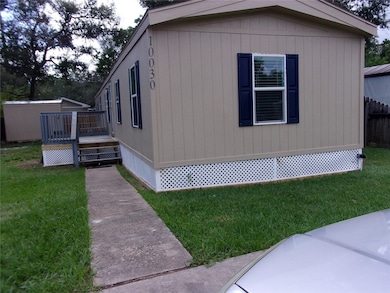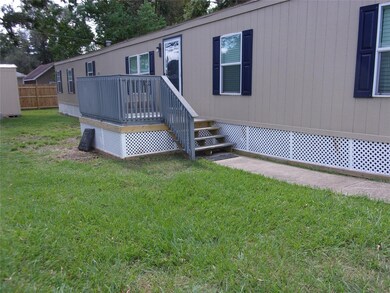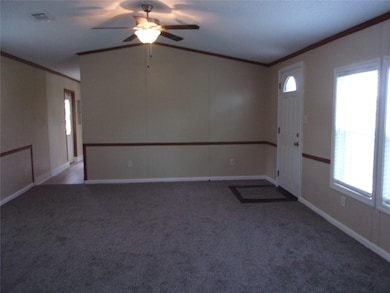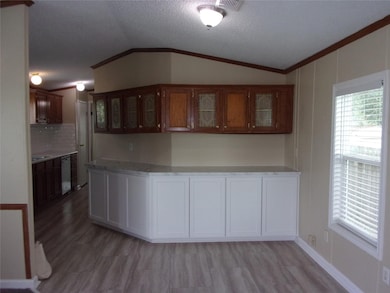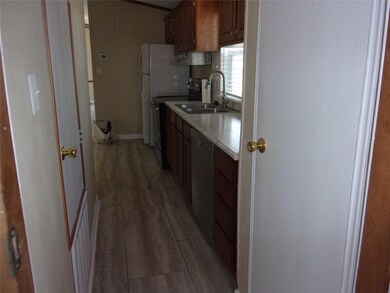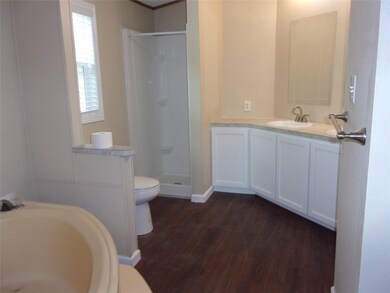10030 Cedar Landing Subdivision Baytown, TX 77521
3
Beds
2
Baths
1,216
Sq Ft
1999
Built
Highlights
- Separate Outdoor Workshop
- Central Heating and Cooling System
- Utility Room
- Tile Flooring
- Ceiling Fan
- East Facing Home
About This Home
Looking for a nice home? This 3 bedroom, 2 bath home has new carpet, nice kitchen, large spacious primary bathroom. Give us a call to view this home.
Property Details
Home Type
- Manufactured Home
Year Built
- Built in 1999
Parking
- Driveway
Interior Spaces
- 1,216 Sq Ft Home
- Ceiling Fan
- Utility Room
- Washer and Electric Dryer Hookup
- Free-Standing Range
Flooring
- Carpet
- Laminate
- Tile
Bedrooms and Bathrooms
- 3 Bedrooms
- 2 Full Bathrooms
Schools
- Clark Elementary School
- Gentry Junior High School
- Sterling High School
Utilities
- Central Heating and Cooling System
- No Utilities
Additional Features
- Separate Outdoor Workshop
- East Facing Home
Listing and Financial Details
- Property Available on 4/21/25
- Long Term Lease
Community Details
Overview
- Landing At Cedar Bayou Subdivision
Pet Policy
- No Pets Allowed
Map
Source: Houston Association of REALTORS®
MLS Number: 44644468
Nearby Homes
- 9803 Cedar Branch Dr
- 9031 Cedar Crescent Dr
- 9030 Cedar Crescent Dr
- 9026 Cedar Crescent Dr
- 9022 Cedar Crescent Dr
- 9027 Cedar Crescent Dr
- 402 N Bayou Bend
- 4 Bayou Bend Dr
- 8 Bayou Bend Dr
- 5 Bayou Bend Dr
- 9 Bayou Bend Dr
- 10310 Devinwood Dr
- 10438 Lauren Creek Dr
- 109 Lincoln Cedars Dr
- 10502 Lauren Creek Dr
- 3809 September Dr
- 3706 Roberts Blvd
- 9600 Crystal Blvd
- 3700 September Dr
- 6702 Chartrese Ave
- 10314 Lauren Creek Dr
- 3410 Mission Viejo St
- 3611 Tompkins Dr
- 4426 Park Bend Dr
- 3918 Sugardale St
- 3939 Sugardale St
- 2835 Massey Tompkins Rd
- 3918 Ridge Canyon Rd
- 7807 Jarrod Way
- 1900 Kilgore Pkwy
- 7915 Wood Hollow Dr
- 2100 Kilgore Pkwy
- 1708 E Baker Rd
- 6707 Hunters Creek Ln
- 6819 Hunters Trace Ln
- 6810 Hunters Trace Ln
- 2820 Fisher Hill Rd
- 2820 Fisher Hill Ln Unit 3
- 8002 Blackcherry Ln
- 8222 Sugar Cane Dr
