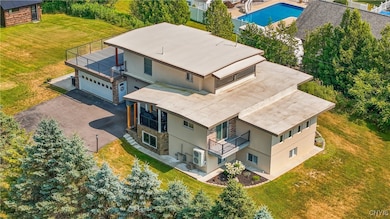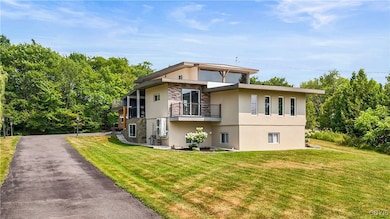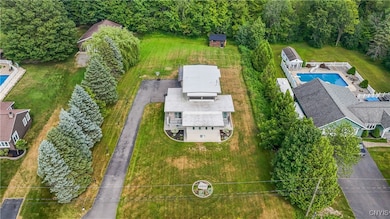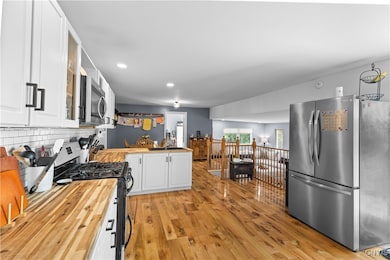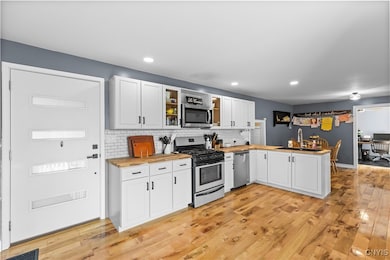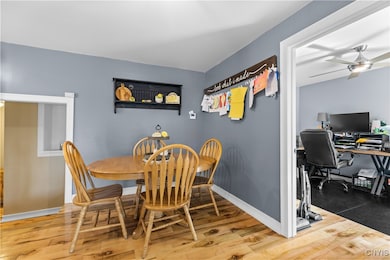Welcome to 10030 Hillside Terrace – A Home Like No Other! This one-of-a-kind home is filled with charm, character, and intricate design at every turn. Uniquely and stylishly crafted, it has undergone a stunning transformation from top to bottom. Nestled on a private .70-acre lot, tucked back from the road, this thoughtfully updated Marcy gem offers both serenity and modern comfort in a highly desirable location. Inside, you’ll find an open floor plan with updated kitchen, fully updated bathrooms, and a flexible finished basement. The massive second-floor primary suite is a true retreat—complete with dual side-by-side closets, a luxurious en-suite bath, and an oversized private deck for quiet mornings or peaceful evenings. The finished lower level includes two additional bedrooms and a full bath, all insulated with spray foam for maximum comfort and energy efficiency. On the main floor, enjoy a spacious family room, a convenient half bath, and a dedicated home office—which could easily be converted into a fourth bedroom. Every major system has been updated within the past year, including: A commercial-grade Thermoplastic Polyolefin TPO roof, all new windows, new furnace, and water heater. The garage has been upgraded for future finishing and includes its own half bath—ideal for a studio, workshop, or additional living space, or simply use it traditionally. Two balconies provide gorgeous views, perfect for enjoying both sunrise and sunset, and the extended driveway offers ample parking. Step outside to a backyard patio, perfect for entertaining, and explore the charming shed crafted by the current owner—complete with a wood-burning stove and front porch. Whether used as a creative studio or cozy getaway, it adds a truly unique element to the property. Plus, the home backs up to private land, offering even more lasting peace and privacy. This home is the perfect fusion of style, comfort, and function—truly a rare find. Don’t miss your chance to own this distinctive property.


