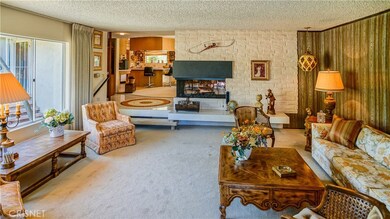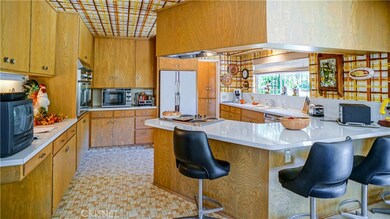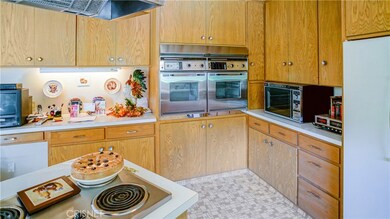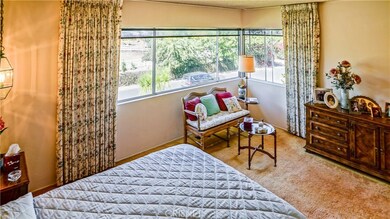
10034 La Canada Way Sunland, CA 91040
Shadow Hills NeighborhoodHighlights
- Horse Property
- RV Access or Parking
- Midcentury Modern Architecture
- Verdugo Hills Senior High School Rated A-
- Primary Bedroom Suite
- Mountain View
About This Home
As of November 2017ATTENTION ALL MID CENTURY LOVERS. If you desire all of the original elements of mid century modern design this custom built home awaits you. First time on the market. The home welcomes you into a foyer which opens to a large living room with hillside views and a two sided fireplace that also serves the adjacent family room. The family room with a bar area has access to the rear yard and is open to the kitchen. In the kitchen you'll find the original Thermador double ovens, formica counter tops and cabinetry true to the era of the home all of which have been maintained in exceptional condition. There is ample storage throughout the home. The secondary bath with shower has tile of the era that looks almost new. The master suite occupies one end of the home and has an attached room with windows and closet that with certain modifications could serve as the third bedroom. The well maintained master bathroom with double sinks has a very unique sunken bath tub that looks out to an enclosed landscaped atrium. The yard is a perfect setting for entertaining with it's different sitting areas. Pathways in the yard meander throughout the 16000+ lot. There's a circular driveway in front of the home that connects to a over sized one car carport with plentiful storage. There's another driveway with a detached one car over sized garage with workshop area. Also there's parking for a approximately 40ft RV. This home is located in a desirable rustic area known as Shadow Hills.
Last Agent to Sell the Property
Pinnacle Estate Properties, Inc. License #01458092 Listed on: 10/04/2017

Home Details
Home Type
- Single Family
Est. Annual Taxes
- $11,321
Year Built
- Built in 1963
Lot Details
- 0.38 Acre Lot
- Rural Setting
- Chain Link Fence
- Irregular Lot
- Property is zoned LARA
Parking
- 1 Car Garage
- 1 Attached Carport Space
- Parking Available
- Workshop in Garage
- RV Access or Parking
Property Views
- Mountain
- Hills
Home Design
- Midcentury Modern Architecture
- Composition Roof
- Wood Siding
- Stucco
Interior Spaces
- 2,147 Sq Ft Home
- 1-Story Property
- Central Vacuum
- Built-In Features
- Bar
- Family Room with Fireplace
- Family Room Off Kitchen
- Living Room with Fireplace
- Atrium Room
- Laundry Room
Kitchen
- Open to Family Room
- Breakfast Bar
- <<doubleOvenToken>>
- Dishwasher
- Formica Countertops
Bedrooms and Bathrooms
- 3 Main Level Bedrooms
- Primary Bedroom Suite
- 2 Full Bathrooms
Outdoor Features
- Horse Property
- Concrete Porch or Patio
Farming
- Agricultural
Utilities
- Central Heating and Cooling System
- Conventional Septic
Community Details
- No Home Owners Association
- Built by Custom
Listing and Financial Details
- Tax Lot 68
- Tax Tract Number 16527
- Assessor Parcel Number 2543012012
Ownership History
Purchase Details
Home Financials for this Owner
Home Financials are based on the most recent Mortgage that was taken out on this home.Purchase Details
Home Financials for this Owner
Home Financials are based on the most recent Mortgage that was taken out on this home.Purchase Details
Purchase Details
Similar Homes in the area
Home Values in the Area
Average Home Value in this Area
Purchase History
| Date | Type | Sale Price | Title Company |
|---|---|---|---|
| Warranty Deed | -- | Orange Coast Ttl Co Of Socal | |
| Grant Deed | $810,000 | Orange Coast Title | |
| Warranty Deed | -- | Orange Coast Title | |
| Interfamily Deed Transfer | -- | -- | |
| Quit Claim Deed | -- | -- |
Mortgage History
| Date | Status | Loan Amount | Loan Type |
|---|---|---|---|
| Open | $250,000 | Credit Line Revolving | |
| Open | $651,000 | New Conventional | |
| Previous Owner | $660,000 | New Conventional | |
| Previous Owner | $131,900 | Credit Line Revolving | |
| Previous Owner | $92,769 | Credit Line Revolving | |
| Previous Owner | $636,150 | New Conventional |
Property History
| Date | Event | Price | Change | Sq Ft Price |
|---|---|---|---|---|
| 07/17/2025 07/17/25 | For Sale | $1,349,000 | +66.5% | $628 / Sq Ft |
| 11/16/2017 11/16/17 | Sold | $810,000 | -9.9% | $377 / Sq Ft |
| 10/17/2017 10/17/17 | Pending | -- | -- | -- |
| 10/04/2017 10/04/17 | For Sale | $899,000 | -- | $419 / Sq Ft |
Tax History Compared to Growth
Tax History
| Year | Tax Paid | Tax Assessment Tax Assessment Total Assessment is a certain percentage of the fair market value that is determined by local assessors to be the total taxable value of land and additions on the property. | Land | Improvement |
|---|---|---|---|---|
| 2024 | $11,321 | $903,567 | $669,310 | $234,257 |
| 2023 | $11,106 | $885,851 | $656,187 | $229,664 |
| 2022 | $10,597 | $868,482 | $643,321 | $225,161 |
| 2021 | $10,465 | $851,454 | $630,707 | $220,747 |
| 2019 | $1,549 | $100,166 | $27,666 | $72,500 |
| 2018 | $1,373 | $98,203 | $27,124 | $71,079 |
| 2017 | $1,344 | $96,279 | $26,593 | $69,686 |
| 2016 | $1,288 | $94,392 | $26,072 | $68,320 |
| 2015 | $1,271 | $92,975 | $25,681 | $67,294 |
| 2014 | $1,288 | $91,154 | $25,178 | $65,976 |
Agents Affiliated with this Home
-
Richard Buckisch

Seller's Agent in 2025
Richard Buckisch
Exp Realty of California Inc.
(626) 945-9545
3 in this area
108 Total Sales
-
Andrew Tyzbir

Seller's Agent in 2017
Andrew Tyzbir
Pinnacle Estate Properties, Inc.
(661) 705-3200
22 Total Sales
-
Vito Scattaglia

Seller Co-Listing Agent in 2017
Vito Scattaglia
Pinnacle Estate Properties, Inc.
(661) 317-8486
12 Total Sales
Map
Source: California Regional Multiple Listing Service (CRMLS)
MLS Number: SR17228373
APN: 2543-012-012
- 10511 Mary Bell Ave
- 10511 Johanna Ave
- 10198 La Canada Way
- 10608 Johanna Ave
- 9740 La Canada Way
- 10315 Mcbroom St
- 9730 Mustang Way
- 10131 Johanna Ave
- 10430 La Canada Way
- 10058 Sunland Blvd
- 0 Mary Bell Ave Unit SW24039408
- 10130 Sunland Blvd
- 10703 Wheatland Ave
- 9999 Wornom Ave
- 9916 Rancho Caballo Dr
- 9440 Wentworth St
- 10550 Wentworth St
- 10726 Radwin Ave
- 0 Wornom Ave Unit 25549789
- 9970 Wheatland Ave






