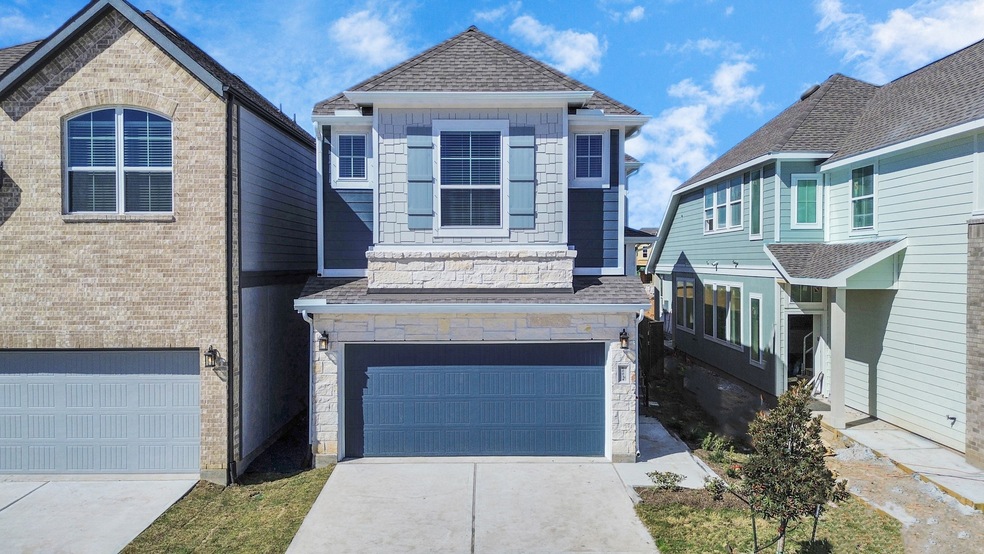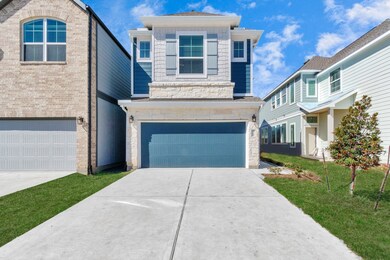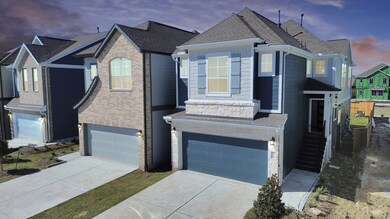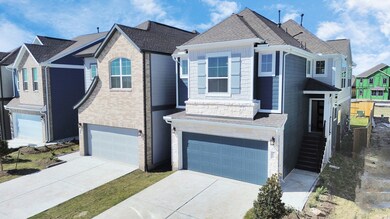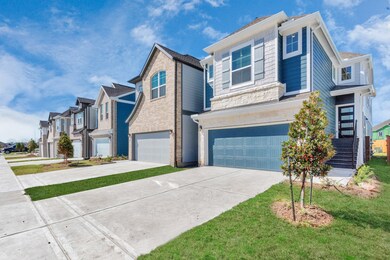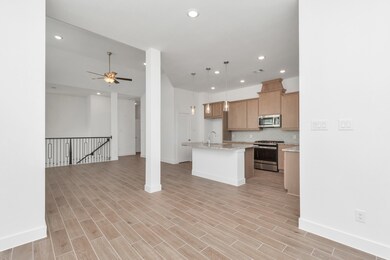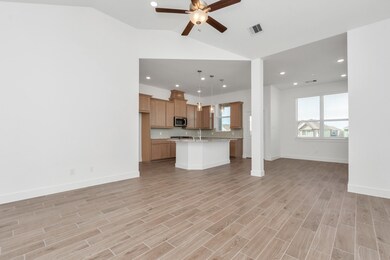
10034 Nectar Path Iowa Colony, TX 77583
Highlights
- New Construction
- High Ceiling
- Game Room
- Traditional Architecture
- Granite Countertops
- Community Pool
About This Home
As of December 2024Move-in Ready! This popular MARGAUX two-story split-level plan features 3 bedrooms, 2.5 Baths, a flex room, a 2-car garage, a covered balcony and a covered patio. Easy-to-maintain wood-look tile floor throughout the main living area. The kitchen features 42' stylish barley cabinets, granite countertops, stainless steel appliances, and pendant lighting. Unwind in the spacious primary bedroom with ensuite bath with shower and garden tub. Gutters, full landscaping with sprinklers, 1-2-10 builder warranty give you peace of mind! Enjoy the LOCK N LEAVE lifestyle with Meridiana's report-style amenities- a lazy river, a pool, an onsite cafe, a fitness center, and tons of events for residents to enjoy! Schedule a showing today! Welcome home to your SANCTUARY.
Home Details
Home Type
- Single Family
Year Built
- Built in 2024 | New Construction
Lot Details
- 3,861 Sq Ft Lot
- Lot Dimensions are 136 x 30
- East Facing Home
- Back Yard Fenced
- Sprinkler System
HOA Fees
- $108 Monthly HOA Fees
Parking
- 2 Car Attached Garage
Home Design
- Traditional Architecture
- Brick Exterior Construction
- Slab Foundation
- Composition Roof
Interior Spaces
- 1,878 Sq Ft Home
- 2-Story Property
- High Ceiling
- Family Room Off Kitchen
- Game Room
- Utility Room
- Security System Owned
Kitchen
- <<microwave>>
- Dishwasher
- Kitchen Island
- Granite Countertops
- Disposal
Flooring
- Carpet
- Tile
Bedrooms and Bathrooms
- 3 Bedrooms
- En-Suite Primary Bedroom
- Double Vanity
- Soaking Tub
- <<tubWithShowerToken>>
- Separate Shower
Schools
- Meridiana Elementary School
- Caffey Junior High School
- Iowa Colony High School
Utilities
- Zoned Heating and Cooling
- Heating System Uses Gas
Community Details
Overview
- Association fees include clubhouse, recreation facilities
- Meridiana Association, Phone Number (281) 915-5515
- Built by Chesmar Homes
- Meridiana Subdivision
Recreation
- Community Pool
Ownership History
Purchase Details
Home Financials for this Owner
Home Financials are based on the most recent Mortgage that was taken out on this home.Similar Homes in the area
Home Values in the Area
Average Home Value in this Area
Purchase History
| Date | Type | Sale Price | Title Company |
|---|---|---|---|
| Special Warranty Deed | -- | None Listed On Document | |
| Special Warranty Deed | -- | None Listed On Document |
Mortgage History
| Date | Status | Loan Amount | Loan Type |
|---|---|---|---|
| Open | $322,059 | FHA | |
| Closed | $322,059 | FHA |
Property History
| Date | Event | Price | Change | Sq Ft Price |
|---|---|---|---|---|
| 12/19/2024 12/19/24 | Sold | -- | -- | -- |
| 11/25/2024 11/25/24 | Pending | -- | -- | -- |
| 11/06/2024 11/06/24 | Price Changed | $332,000 | -2.4% | $177 / Sq Ft |
| 11/05/2024 11/05/24 | Price Changed | $339,990 | +2.4% | $181 / Sq Ft |
| 10/31/2024 10/31/24 | Price Changed | $332,000 | -3.1% | $177 / Sq Ft |
| 10/19/2024 10/19/24 | Price Changed | $342,515 | -1.0% | $182 / Sq Ft |
| 09/15/2024 09/15/24 | Price Changed | $345,990 | 0.0% | $184 / Sq Ft |
| 09/14/2024 09/14/24 | Price Changed | $345,900 | 0.0% | $184 / Sq Ft |
| 08/19/2024 08/19/24 | Price Changed | $346,000 | -0.5% | $184 / Sq Ft |
| 08/12/2024 08/12/24 | For Sale | $347,615 | -- | $185 / Sq Ft |
Tax History Compared to Growth
Tax History
| Year | Tax Paid | Tax Assessment Tax Assessment Total Assessment is a certain percentage of the fair market value that is determined by local assessors to be the total taxable value of land and additions on the property. | Land | Improvement |
|---|---|---|---|---|
| 2024 | -- | $205,850 | $56,400 | $149,450 |
Agents Affiliated with this Home
-
Nina Patel

Seller's Agent in 2024
Nina Patel
eXp Realty LLC
(281) 773-5372
26 in this area
527 Total Sales
-
Beryl Ayewah

Buyer's Agent in 2024
Beryl Ayewah
eXp Realty LLC
(888) 519-7431
2 in this area
55 Total Sales
Map
Source: Houston Association of REALTORS®
MLS Number: 73792512
APN: 6574-3712-009
- 4907 Vaughan Way
- 2766 Mariposa Creek Dr
- 2770 Mariposa Creek Dr
- 2782 Mariposa Creek Dr
- 13203 Hayden Creek
- 2931 Wind Cave Ln
- 2911 Wind Cave Ln
- 13211 Hayden Creek
- 000 County Road 62
- 5900 Hiway 6 Trafficway S
- 2605 County Road 62
- 2911 Copper Falls Dr
- 13314 Padre Bay Ln
- 13219 Padre Bay Ln
- 13235 Padre Bay Ln
- 13335 Padre Bay Ln
- 13323 Prado Ridge Ln
- 13322 Prado Ridge Ln
- 13311 Prado Ridge Ln
- 13023 Pleasant Valley Dr
