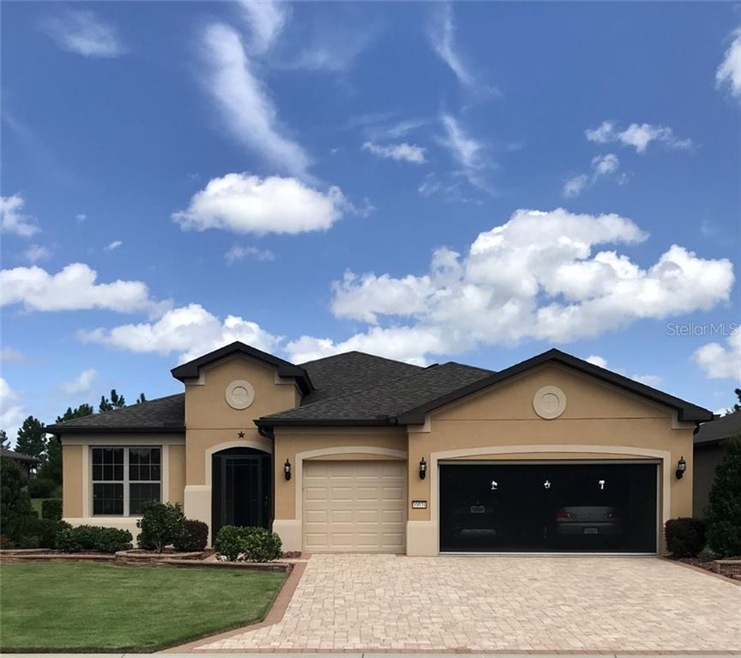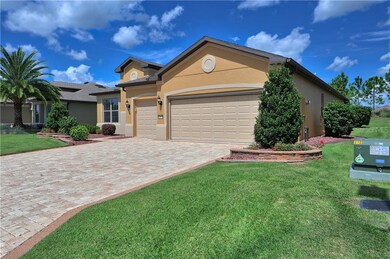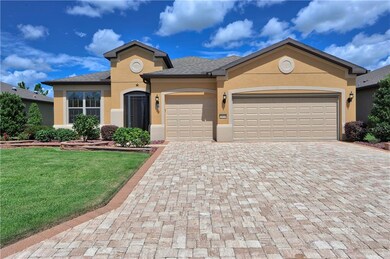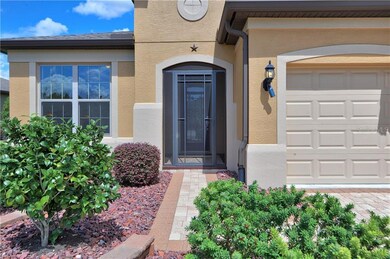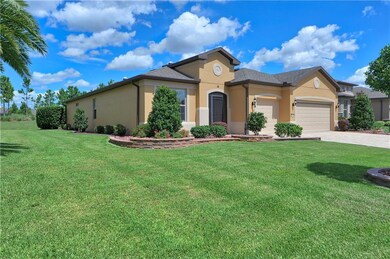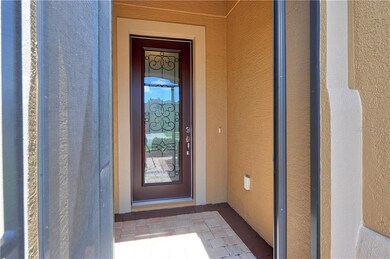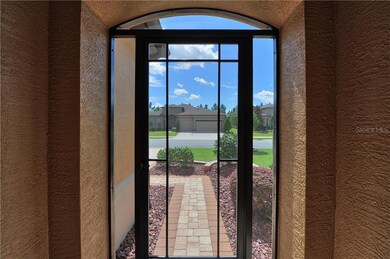
10034 SW 77th Loop Ocala, FL 34481
Fellowship NeighborhoodHighlights
- Golf Course Community
- Fishing
- Gated Community
- Fitness Center
- Senior Community
- Reverse Osmosis System
About This Home
As of February 2024Custom Copper Ridge, Why go through the hassle of building? This 2014 custom home has everything you could want ! 2403 sq living ft 3/3/+den/ 3 car extended garage with a secluded back yard overlooking the greenway. This is the perfect entertaining home with the open floor plan and chefs kitchen. 42” staggered cabinet w/luxury package, 3” Granite counters w/ custom back splash, SS double oven, built in flat top range with vent, refrigerator , microwave and dish washer(new 2020) all by kitchen aid, GE Pro Reverse osmosis and pendant and undercounter lighting, large custom shelved pantry. Private guest suite w/full bath and custom closet. Great room has Bose 191 surround system, pocket sliders bringing the outdoors in and looking out to screened enclosed area (facing North) w/summer kitchen for year around pleasure. Many of the upgrades you will notice are 5.25 base molding, chair molding, crown molding, custom trimmed windows throughout home. Custom paint, ceiling fans, lighting, 8 ft doors, 20” porcelain tile on diagonal, 6 solar tubes throughout home, full home carbon water system. Exterior painted in 2020, custom landscaping w/ curbing, rock accents, upgraded irrigation system, custom plantings. Pavers on driveway, driveway, walkway, screened entrance, and rear lanai. Energy efficient home! Too many upgrades to mention Schedule a showing to see for yourself the many upgrades this home features.
Last Agent to Sell the Property
RE/MAX FOXFIRE - HWY200/103 S License #3073332 Listed on: 09/25/2020

Home Details
Home Type
- Single Family
Est. Annual Taxes
- $4,379
Year Built
- Built in 2014
Lot Details
- 7,841 Sq Ft Lot
- Lot Dimensions are 72x110
- South Facing Home
- Irrigation
- Property is zoned PUD
HOA Fees
- $204 Monthly HOA Fees
Parking
- 3 Car Attached Garage
Home Design
- Slab Foundation
- Shingle Roof
- Block Exterior
- Stucco
Interior Spaces
- 2,403 Sq Ft Home
- 1-Story Property
- Open Floorplan
- Crown Molding
- High Ceiling
- Ceiling Fan
- Window Treatments
- Sliding Doors
- Combination Dining and Living Room
- Porcelain Tile
- Dryer
Kitchen
- Eat-In Kitchen
- Cooktop<<rangeHoodToken>>
- Recirculated Exhaust Fan
- <<microwave>>
- Dishwasher
- Reverse Osmosis System
Bedrooms and Bathrooms
- 3 Bedrooms
- Split Bedroom Floorplan
- Walk-In Closet
- 3 Full Bathrooms
Outdoor Features
- Exterior Lighting
Utilities
- Central Air
- Heating Available
- Thermostat
- Electric Water Heater
- Water Purifier
- Water Softener
Listing and Financial Details
- Legal Lot and Block 63 / 3489
- Assessor Parcel Number 3489-1200-63
Community Details
Overview
- Senior Community
- Association fees include 24-hour guard, community pool, trash
- Mary Anne Lynum Association, Phone Number (352) 237-8418
- Custom Canyon Ridge
- Association Approval Required
- The community has rules related to fencing, allowable golf cart usage in the community
Amenities
- Sauna
- Clubhouse
Recreation
- Golf Course Community
- Tennis Courts
- Community Basketball Court
- Pickleball Courts
- Racquetball
- Recreation Facilities
- Shuffleboard Court
- Fitness Center
- Community Pool
- Community Spa
- Fishing
Security
- Security Service
- Gated Community
Ownership History
Purchase Details
Home Financials for this Owner
Home Financials are based on the most recent Mortgage that was taken out on this home.Purchase Details
Home Financials for this Owner
Home Financials are based on the most recent Mortgage that was taken out on this home.Purchase Details
Similar Homes in Ocala, FL
Home Values in the Area
Average Home Value in this Area
Purchase History
| Date | Type | Sale Price | Title Company |
|---|---|---|---|
| Warranty Deed | $525,000 | First National Title | |
| Warranty Deed | $390,000 | Brick City Ttl Ins Agcy Inc | |
| Special Warranty Deed | $321,800 | -- |
Property History
| Date | Event | Price | Change | Sq Ft Price |
|---|---|---|---|---|
| 06/14/2024 06/14/24 | Rented | $2,450 | 0.0% | -- |
| 06/10/2024 06/10/24 | For Rent | $2,450 | 0.0% | -- |
| 02/15/2024 02/15/24 | Sold | $525,000 | -2.8% | $218 / Sq Ft |
| 12/29/2023 12/29/23 | Pending | -- | -- | -- |
| 12/26/2023 12/26/23 | For Sale | $539,900 | +1.9% | $225 / Sq Ft |
| 04/20/2022 04/20/22 | Sold | $529,990 | 0.0% | $221 / Sq Ft |
| 03/06/2022 03/06/22 | Pending | -- | -- | -- |
| 03/03/2022 03/03/22 | For Sale | $529,990 | +35.9% | $221 / Sq Ft |
| 01/07/2021 01/07/21 | Sold | $390,000 | -2.4% | $162 / Sq Ft |
| 12/07/2020 12/07/20 | Pending | -- | -- | -- |
| 11/04/2020 11/04/20 | Price Changed | $399,500 | -3.7% | $166 / Sq Ft |
| 09/25/2020 09/25/20 | For Sale | $414,900 | -- | $173 / Sq Ft |
Tax History Compared to Growth
Tax History
| Year | Tax Paid | Tax Assessment Tax Assessment Total Assessment is a certain percentage of the fair market value that is determined by local assessors to be the total taxable value of land and additions on the property. | Land | Improvement |
|---|---|---|---|---|
| 2023 | $4,106 | $274,992 | $0 | $0 |
| 2022 | $6,831 | $411,908 | $42,934 | $368,974 |
| 2021 | $4,463 | $293,128 | $0 | $0 |
| 2020 | $4,431 | $289,081 | $32,000 | $257,081 |
| 2019 | $4,379 | $283,175 | $0 | $0 |
| 2018 | $4,145 | $277,895 | $0 | $0 |
| 2017 | $4,070 | $272,179 | $0 | $0 |
| 2016 | $4,017 | $266,581 | $0 | $0 |
| 2015 | $4,050 | $264,728 | $0 | $0 |
| 2014 | -- | $18,800 | $0 | $0 |
Agents Affiliated with this Home
-
Melissa Mitchell

Seller's Agent in 2024
Melissa Mitchell
KELLER WILLIAMS CORNERSTONE RE
(352) 615-3659
18 in this area
129 Total Sales
-
Lenore Pereira

Seller's Agent in 2024
Lenore Pereira
FONTANA REALTY
(352) 425-6964
3 in this area
17 Total Sales
-
Michael Hunter

Buyer's Agent in 2024
Michael Hunter
PLATINUM HOMES AND LAND REALTY
(407) 709-1911
4 in this area
28 Total Sales
-
Anthony Alfarone

Seller's Agent in 2022
Anthony Alfarone
REAL BROKER, LLC
(352) 897-0771
136 in this area
340 Total Sales
-
CHERYL REID

Seller's Agent in 2021
CHERYL REID
RE/MAX FOXFIRE - HWY200/103 S
(352) 361-8607
35 in this area
42 Total Sales
-
Mark Alfarone
M
Buyer's Agent in 2021
Mark Alfarone
KELLER WILLIAMS CORNERSTONE RE
3 in this area
11 Total Sales
Map
Source: Stellar MLS
MLS Number: OM609253
APN: 3489-1200-63
- 7839 SW 97th Cir
- 7814 SW 97th Cir
- 7454 SW 101st Ave
- 9781 SW 79th Lane Rd
- 9836 SW 75th Street Rd
- 7387 SW 99th Ct
- 9694 SW 79th Loop
- 7358 SW 101st Ave
- 9764 SW 81st Ln
- 9658 SW 76th Lane Rd
- 7432 SW 98th Ave
- 9761 SW 74th Place
- 7333 SW 98th Ct
- 9733 SW 74th Place
- 8457 SW 97th Cir
- 8433 SW 98th Terrace Rd
- 7665 SW 96th Avenue Rd
- 9607 SW 79th Lane Rd
- 7270 SW 99th Cir
- 7455 SW 97th Terrace Rd
