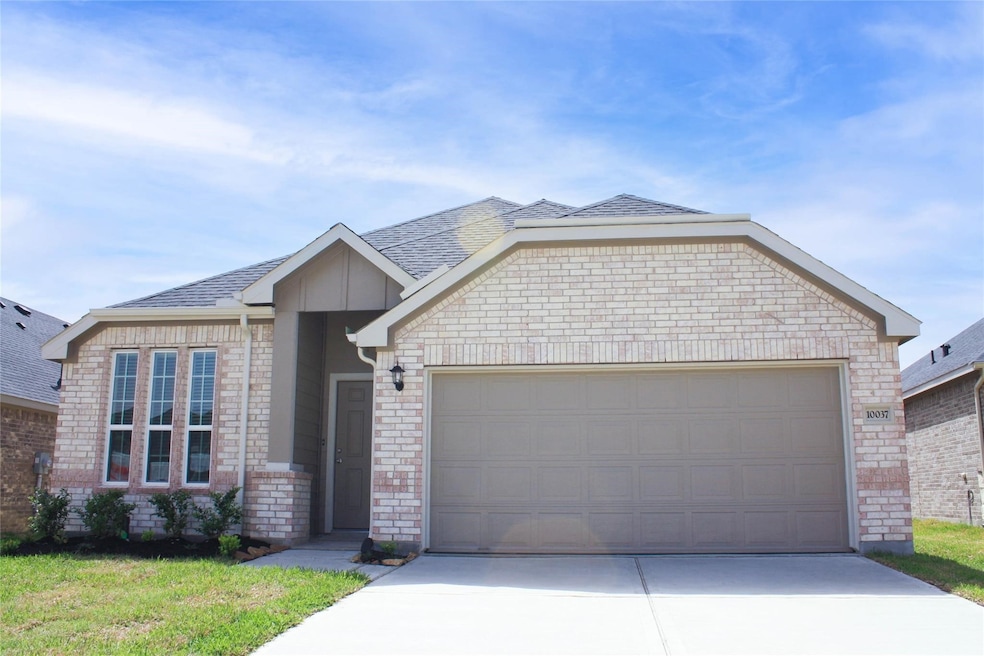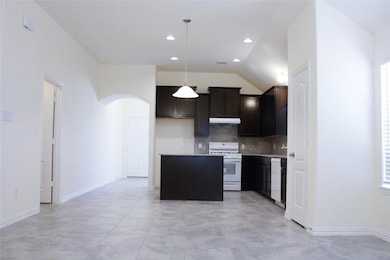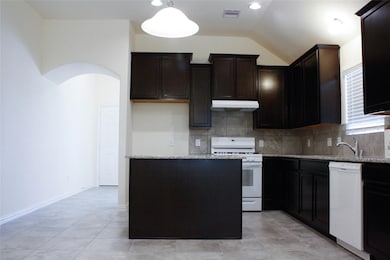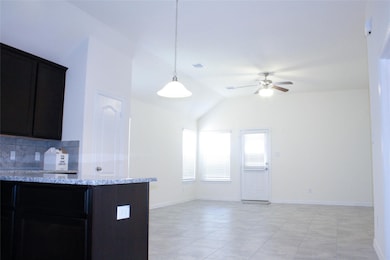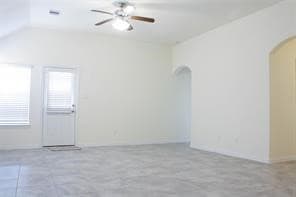10037 Swift Fox Ct Magnolia, TX 77354
Highlights
- Traditional Architecture
- High Ceiling
- 2 Car Attached Garage
- Cedric C Smith Rated A-
- Granite Countertops
- Soaking Tub
About This Home
Rent special, ask for details! Nestled in a charming neighborhood, this lovely home features modern upgrades and a spacious backyard perfect for entertaining. With an open floor plan, the home boasts natural light and a cozy atmosphere. The kitchen is open concept with granite countertops. The master bedroom offers a peaceful retreat with an ensuite bathroom. The backyard includes a patio area and lush landscaping. Close to schools, parks, and shopping, this property is ideal for growing needs looking for a comfortable and stylish home.
Home Details
Home Type
- Single Family
Est. Annual Taxes
- $4,065
Year Built
- Built in 2020
Lot Details
- 5,759 Sq Ft Lot
- Back Yard Fenced
- Sprinkler System
Parking
- 2 Car Attached Garage
- Garage Door Opener
Home Design
- Traditional Architecture
Interior Spaces
- 1,514 Sq Ft Home
- 1-Story Property
- High Ceiling
- Ceiling Fan
- Living Room
- Fire and Smoke Detector
- Washer and Gas Dryer Hookup
Kitchen
- Gas Oven
- <<microwave>>
- Dishwasher
- Kitchen Island
- Granite Countertops
- Disposal
Flooring
- Carpet
- Tile
Bedrooms and Bathrooms
- 3 Bedrooms
- 2 Full Bathrooms
- Double Vanity
- Soaking Tub
Schools
- Cedric C. Smith Elementary School
- Bear Branch Junior High School
- Magnolia High School
Utilities
- Central Heating and Cooling System
- Heating System Uses Gas
Listing and Financial Details
- Property Available on 7/7/25
- 12 Month Lease Term
Community Details
Overview
- Redemption Property Management Association
- Mill Creek Trails Subdivision
Pet Policy
- Call for details about the types of pets allowed
- Pet Deposit Required
Map
Source: Houston Association of REALTORS®
MLS Number: 51282585
APN: 7176-00-04400
- 10137 Whooping Crane Way
- 27290 Axis Deer Trail
- 27318 Axis Deer Trail
- 27214 Grey Fox Run
- 27322 Axis Deer Trail
- 27327 Axis Deer Trail
- 10213 Longhorn Ridge Ct
- 27335 Axis Deer Trail
- 27165 Kestrel Trail
- 10130 Barn Owl Trail
- 27307 N Creek Dr
- 10155 Red Snapper Rd
- 27378 Axis Deer Trail
- 27083 Badger Way
- 27382 Axis Deer Trail
- 27215 Mockingbird Terrace Ln
- 27386 Axis Deer Trail
- 27076 Badger Way
- 27390 Axis Deer Trail
- 27224 Mockingbird Terrace Ln
- 10052 Gold Finch Run
- 27131 Grey Fox Run
- 27395 Axis Deer Trail
- 25508 Starling Ln
- 25539 Starling Ln
- 9864 Grosbeak Ln
- 9852 Grosbeak Ln
- 9797 Grosbeak Ln
- 9765 Grosbeak Ln
- 9885 Glen Brook Ln
- 9772 Grosbeak Ln
- 25129 Pacific Wren Dr
- 9733 Grosbeak Ln
- 25424 Lobelia Blossom Ln
- 9834 Gln Brk Ln
- 9708 Grosbeak Ln
- 9930 Tammy Ln
- 9423 Castillo Ct
- 9312 Sandoval Cir
- 9407 Castillo
