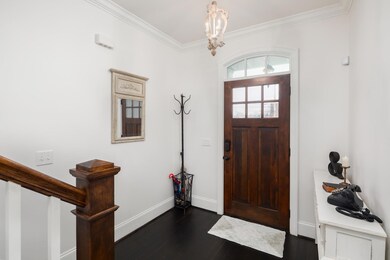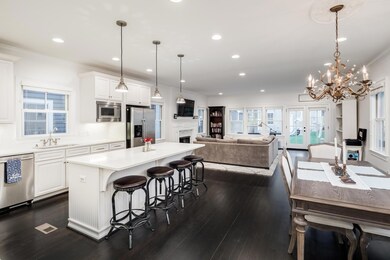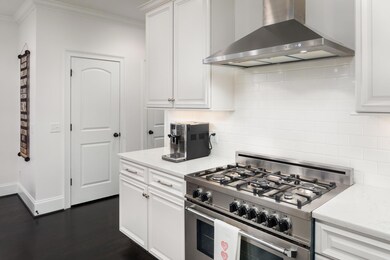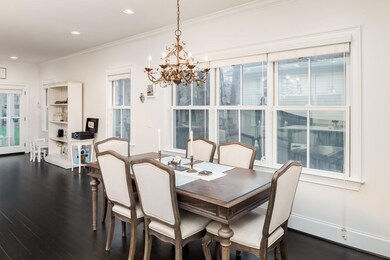
1003b Caruthers Ave Nashville, TN 37204
12 South NeighborhoodHighlights
- Wood Flooring
- 1 Fireplace
- Walk-In Closet
- Victorian Architecture
- Covered patio or porch
- Two cooling system units
About This Home
As of May 2018Fall in love with this amazing home in the heart of 12th South! Walk along the sidewalks to your favorite eats or take a stroll to the park. This 4 bed/3bath home is outfitted w/superior finishes & an amazing floor plan. 4 covered porches! A detached 2-car garage! Open Sunday 2-4. It is easy to fall in love with something so very beautiful!
Last Agent to Sell the Property
RE/MAX Homes And Estates License #296642 Listed on: 03/01/2018

Home Details
Home Type
- Single Family
Est. Annual Taxes
- $5,224
Year Built
- Built in 2015
Parking
- 2 Car Garage
- Garage Door Opener
- Driveway
Home Design
- Victorian Architecture
- Asphalt Roof
- Hardboard
Interior Spaces
- 2,588 Sq Ft Home
- Property has 2 Levels
- Ceiling Fan
- 1 Fireplace
- Interior Storage Closet
- Crawl Space
- Fire and Smoke Detector
Kitchen
- <<microwave>>
- Dishwasher
- Disposal
Flooring
- Wood
- Carpet
- Tile
Bedrooms and Bathrooms
- 4 Bedrooms | 1 Main Level Bedroom
- Walk-In Closet
- 3 Full Bathrooms
Schools
- Waverly-Belmont Elementary School
- John T. Moore Middle School
- Hillsboro Comp High School
Utilities
- Two cooling system units
- Two Heating Systems
Additional Features
- Covered patio or porch
- Lot Dimensions are 30x160
Community Details
- 12Th South Subdivision
Listing and Financial Details
- Assessor Parcel Number 118012E00200CO
Similar Homes in Nashville, TN
Home Values in the Area
Average Home Value in this Area
Property History
| Date | Event | Price | Change | Sq Ft Price |
|---|---|---|---|---|
| 07/18/2025 07/18/25 | Price Changed | $1,545,000 | -2.8% | $597 / Sq Ft |
| 06/26/2025 06/26/25 | Price Changed | $1,590,000 | -5.1% | $614 / Sq Ft |
| 05/30/2025 05/30/25 | For Sale | $1,675,000 | +272.2% | $647 / Sq Ft |
| 05/27/2018 05/27/18 | Pending | -- | -- | -- |
| 05/23/2018 05/23/18 | Price Changed | $450,000 | 0.0% | $180 / Sq Ft |
| 05/23/2018 05/23/18 | For Sale | $450,000 | -5.3% | $180 / Sq Ft |
| 05/07/2018 05/07/18 | Pending | -- | -- | -- |
| 05/05/2018 05/05/18 | For Sale | $475,000 | -38.3% | $190 / Sq Ft |
| 05/04/2018 05/04/18 | Sold | $770,000 | +0.1% | $298 / Sq Ft |
| 03/06/2018 03/06/18 | Pending | -- | -- | -- |
| 03/01/2018 03/01/18 | For Sale | $769,000 | +11.2% | $297 / Sq Ft |
| 02/08/2016 02/08/16 | Sold | $691,645 | -- | $277 / Sq Ft |
Tax History Compared to Growth
Agents Affiliated with this Home
-
Sydney Campbell

Seller's Agent in 2025
Sydney Campbell
CAMPBELL GROUP
(615) 887-9957
53 Total Sales
-
Maria Holland

Seller's Agent in 2018
Maria Holland
RE/MAX
(615) 289-6056
1 in this area
231 Total Sales
-
Kimmy Campbell

Buyer's Agent in 2018
Kimmy Campbell
CAMPBELL GROUP
(615) 438-9697
3 in this area
41 Total Sales
-
William Smallman
W
Seller's Agent in 2016
William Smallman
Compass
(615) 424-8776
1 in this area
13 Total Sales
Map
Source: Realtracs
MLS Number: 1906413
- 2405 10th Ave S
- 2229 11th Ave S
- 929 Bradford Ave
- 1002 Halcyon Ave
- 926 Bradford Ave
- 909 Montrose Ave
- 902 Waldkirch Ave
- 2401 Vaulx Ln
- 2310 Vaulx Ln
- 2402 Vaulx Ln
- 802A Montrose Ave
- 922 Lawrence Ave
- 920 Lawrence Ave
- 1400 Linden Ave
- 848 Bradford Ave
- 2109 10th Ave S
- 917 Knox Ave
- 2613 W Kirkwood Ave
- 1504 Sweetbriar Ave
- 825 Hillview Heights






