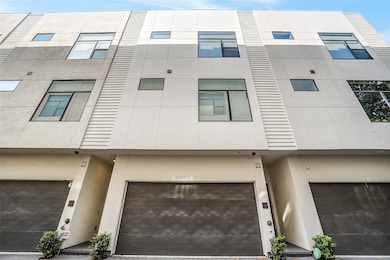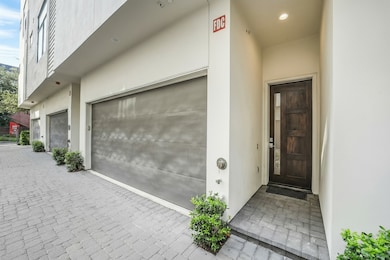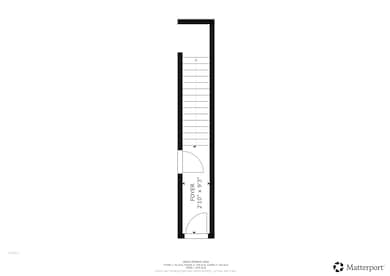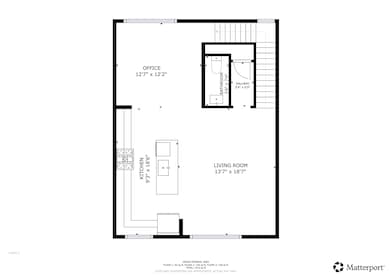1004 California St Unit 203 Houston, TX 77006
Montrose NeighborhoodEstimated payment $3,975/month
Highlights
- 20,607 Sq Ft lot
- Contemporary Architecture
- High Ceiling
- Wharton Dual Language Academy Rated A-
- Wood Flooring
- Quartz Countertops
About This Home
Bright, modern living with tall ceilings, rich hardwoods, and sunlight in all the right places. The open great room blends a comfortable living area with a sleek kitchen featuring a pendant-lit island, long prep runs, tile backsplash, gas range, and a full wall of cabinetry. A flexible dining or home office zone adds work-from-home convenience without sacrificing flow. The spacious primary suite has room for a sitting area, and the adjoining bath features a large glass shower. A well-sized secondary bedroom and fresh guest bath make hosting simple. Practical perks include a stacked laundry closet, ample storage, and an HVAC compressor replaced in 2023. Zoned to William Wharton K-8 Dual Language Academy, Gregory-Lincoln Middle School, and Lamar High School, and set in a prime Montrose location with quick access to neighborhood dining, shopping, and easy commutes to Midtown, the Museum District, and Downtown. Walking distance to all the hottest restaurants!
Listing Agent
Keller Williams Realty Northeast License #0645740 Listed on: 10/30/2025

Townhouse Details
Home Type
- Townhome
Est. Annual Taxes
- $9,667
Year Built
- Built in 2016
Lot Details
- 0.47 Acre Lot
HOA Fees
- $447 Monthly HOA Fees
Parking
- 2 Car Attached Garage
- Garage Door Opener
- Electric Gate
Home Design
- Contemporary Architecture
- Slab Foundation
- Composition Roof
- Cement Siding
- Radiant Barrier
- Stucco
Interior Spaces
- 1,481 Sq Ft Home
- 3-Story Property
- High Ceiling
- Ceiling Fan
- Living Room
- Utility Room
- Stacked Washer and Dryer
- Security System Owned
Kitchen
- Breakfast Bar
- Gas Oven
- Gas Range
- Microwave
- Dishwasher
- Kitchen Island
- Quartz Countertops
- Pots and Pans Drawers
- Self-Closing Cabinet Doors
- Disposal
Flooring
- Wood
- Carpet
- Tile
Bedrooms and Bathrooms
- 2 Bedrooms
- Double Vanity
- Separate Shower
Eco-Friendly Details
- Energy-Efficient Windows with Low Emissivity
- Energy-Efficient HVAC
- Energy-Efficient Insulation
- Energy-Efficient Thermostat
- Ventilation
Schools
- William Wharton K-8 Dual Language Academy Elementary School
- Gregory-Lincoln Middle School
- Lamar High School
Utilities
- Forced Air Zoned Heating and Cooling System
- Heating System Uses Gas
- Programmable Thermostat
- Tankless Water Heater
Community Details
Overview
- Association fees include insurance, ground maintenance, sewer, trash, water
- California Square Condominium Association
- California Square Condo Bldg 2 Subdivision
Security
- Fire and Smoke Detector
Map
Home Values in the Area
Average Home Value in this Area
Tax History
| Year | Tax Paid | Tax Assessment Tax Assessment Total Assessment is a certain percentage of the fair market value that is determined by local assessors to be the total taxable value of land and additions on the property. | Land | Improvement |
|---|---|---|---|---|
| 2025 | $6,174 | $479,684 | $91,140 | $388,544 |
| 2024 | $6,174 | $420,000 | $87,135 | $332,865 |
| 2023 | $6,174 | $415,000 | $83,921 | $331,079 |
| 2022 | $8,940 | $406,000 | $77,140 | $328,860 |
| 2021 | $9,254 | $397,067 | $75,443 | $321,624 |
| 2020 | $9,323 | $385,000 | $91,925 | $293,075 |
| 2019 | $9,742 | $385,000 | $91,925 | $293,075 |
| 2018 | $7,531 | $385,000 | $91,925 | $293,075 |
| 2017 | $6,951 | $479,309 | $91,069 | $388,240 |
Property History
| Date | Event | Price | List to Sale | Price per Sq Ft |
|---|---|---|---|---|
| 10/30/2025 10/30/25 | For Sale | $520,000 | -- | $351 / Sq Ft |
Purchase History
| Date | Type | Sale Price | Title Company |
|---|---|---|---|
| Vendors Lien | -- | Stratos Title | |
| Vendors Lien | -- | None Available |
Mortgage History
| Date | Status | Loan Amount | Loan Type |
|---|---|---|---|
| Open | $324,800 | New Conventional | |
| Previous Owner | $365,000 | New Conventional |
Source: Houston Association of REALTORS®
MLS Number: 96265029
APN: 1378260020003
- 1004 Missouri St
- 2518 Grant St
- 2507 Montrose Blvd Unit 11
- 2507 Montrose Blvd Unit 34
- 2507 Montrose Blvd Unit 51
- 2507 Montrose Blvd Unit 50
- 912 Lovett Blvd Unit B
- 2608 Hopkins St
- 2506 Van Buren St
- 2310 Converse St
- 501 Avondale St
- 811 Lovett Blvd Unit 26
- 1316 Hyde Park Blvd
- 510 Lovett Blvd Unit 309
- 510 Lovett Blvd Unit 404
- 510 Lovett Blvd Unit 310
- 714 Fargo St
- 2407 Waugh Dr
- 2514 Morgan St
- 1118 Jackson Blvd
- 2507 Montrose Blvd Unit 24
- 2507 Montrose Blvd Unit 45
- 2507 Montrose Blvd Unit ID1316395P
- 2613 Crocker St
- 2515 Yoakum Blvd Unit 7
- 2515 Yoakum Blvd Unit 12
- 2515 Yoakum Blvd Unit 8
- 2501 Yoakum Blvd Unit 13
- 2501 Yoakum Blvd Unit 6
- 2613 Waugh Dr
- 2606 Hopkins St
- 510 Lovett Blvd Unit 308
- 1405 Hyde Park Blvd Unit 3
- 714 Fargo St
- 2201 Crocker St
- 3407 Roseland St
- 403 Avondale St Unit 6E
- 1507 California St
- 3411 Yoakum Blvd
- 1501 Hyde Park Blvd Unit 32






