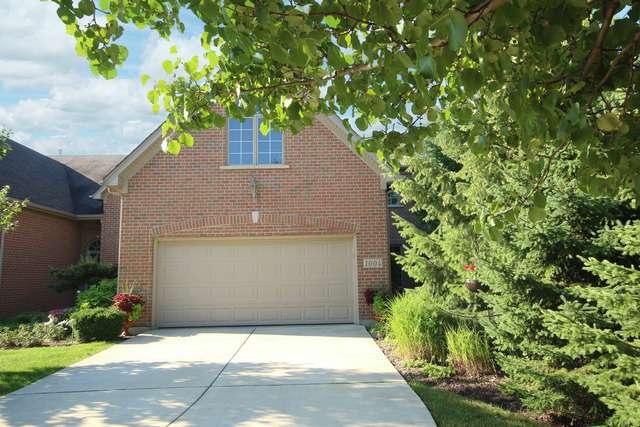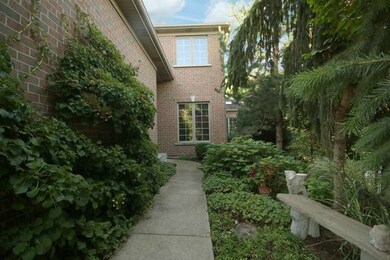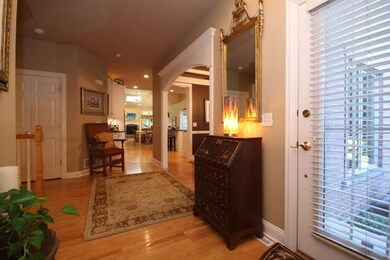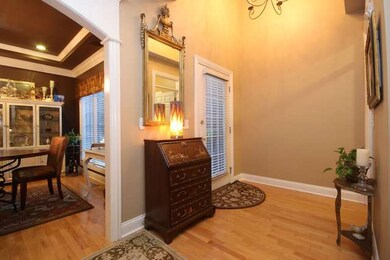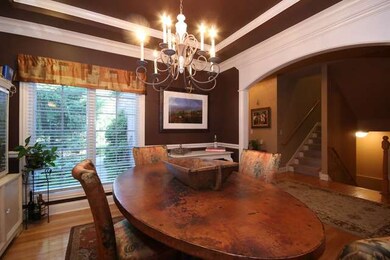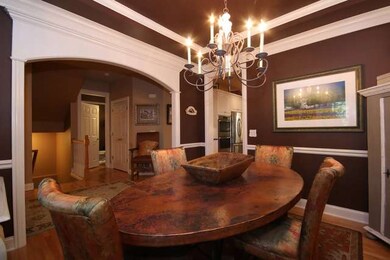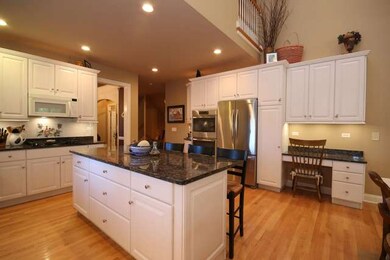
1004 Catherine Ct Unit 410C Naperville, IL 60540
East Naperville NeighborhoodHighlights
- Landscaped Professionally
- Deck
- Wooded Lot
- Prairie Elementary School Rated A
- Recreation Room
- Vaulted Ceiling
About This Home
As of July 2020CHARLESTOWN WOODS~Awesome Upgraded/Custom Townhome~Inviting Foyer Sets Tone For Over 4,000 SQFT of Living Space On All 3 Levels- Includes Built Out 2nd Floor and Fin Bsmt~Gleaming Hardwoods & Exquisite Crown Moldings~Kit W/Fabulous Island/Breakfast Bar Open To Two Story Fam Rm~Family Sized For Gatherings & Entertaining~Upgrade STNLS Appl & Granite Counters~1st Flr Mstr W/Luxury Bth/WalkIn Closet~Bedrooms 2 & 3 plus Huge Loft Overlooking Liv Area on Second Flr~Delightful Sun Room Opens Out To a Secluded Deck & Your Private Park/Wooded View~Impressive Fin Bsmt W/Full Bath/4th BR/Recreation Rm W/Wet Bar~Commute To City or 10 Block Walk To Downtown Naperville/Shopping/Restaurants!
Last Agent to Sell the Property
Sue Miller
RE/MAX of Naperville Listed on: 08/12/2015
Last Buyer's Agent
Heidi Mittelstaedt
RE/MAX of Naperville
Townhouse Details
Home Type
- Townhome
Est. Annual Taxes
- $16,227
Year Built
- 2001
Lot Details
- End Unit
- Cul-De-Sac
- Landscaped Professionally
- Wooded Lot
HOA Fees
- $332 per month
Parking
- Attached Garage
- Garage Transmitter
- Garage Door Opener
- Driveway
- Parking Included in Price
- Garage Is Owned
Home Design
- Brick Exterior Construction
- Slab Foundation
- Asphalt Shingled Roof
Interior Spaces
- Wet Bar
- Vaulted Ceiling
- Wood Burning Fireplace
- Gas Log Fireplace
- Entrance Foyer
- Dining Area
- Recreation Room
- Loft
- Sun or Florida Room
- Wood Flooring
Kitchen
- Breakfast Bar
- Walk-In Pantry
- <<doubleOvenToken>>
- <<microwave>>
- Dishwasher
- Stainless Steel Appliances
- Kitchen Island
- Disposal
Bedrooms and Bathrooms
- Main Floor Bedroom
- Primary Bathroom is a Full Bathroom
- Bathroom on Main Level
- Dual Sinks
- <<bathWithWhirlpoolToken>>
- Separate Shower
Laundry
- Laundry on main level
- Dryer
- Washer
Finished Basement
- Basement Fills Entire Space Under The House
- Finished Basement Bathroom
Home Security
Outdoor Features
- Deck
- Outdoor Grill
Location
- Property is near a bus stop
Utilities
- Forced Air Heating and Cooling System
- Heating System Uses Gas
- Lake Michigan Water
- Cable TV Available
Listing and Financial Details
- Homeowner Tax Exemptions
Community Details
Pet Policy
- Pets Allowed
Security
- Storm Screens
Ownership History
Purchase Details
Home Financials for this Owner
Home Financials are based on the most recent Mortgage that was taken out on this home.Purchase Details
Purchase Details
Home Financials for this Owner
Home Financials are based on the most recent Mortgage that was taken out on this home.Purchase Details
Home Financials for this Owner
Home Financials are based on the most recent Mortgage that was taken out on this home.Similar Homes in Naperville, IL
Home Values in the Area
Average Home Value in this Area
Purchase History
| Date | Type | Sale Price | Title Company |
|---|---|---|---|
| Warranty Deed | $705,000 | Old Republic Title | |
| Interfamily Deed Transfer | -- | Attorney | |
| Warranty Deed | $699,000 | Prism Title | |
| Deed | $403,000 | -- |
Mortgage History
| Date | Status | Loan Amount | Loan Type |
|---|---|---|---|
| Previous Owner | $350,000 | New Conventional | |
| Previous Owner | $417,000 | Unknown | |
| Previous Owner | $91,500 | Credit Line Revolving | |
| Previous Owner | $448,500 | Unknown | |
| Previous Owner | $450,000 | Unknown | |
| Previous Owner | $50,000 | Stand Alone Second | |
| Previous Owner | $220,000 | Purchase Money Mortgage |
Property History
| Date | Event | Price | Change | Sq Ft Price |
|---|---|---|---|---|
| 07/24/2020 07/24/20 | Sold | $705,000 | -2.7% | $251 / Sq Ft |
| 06/11/2020 06/11/20 | Pending | -- | -- | -- |
| 06/03/2020 06/03/20 | For Sale | $724,900 | +3.7% | $258 / Sq Ft |
| 10/16/2015 10/16/15 | Sold | $699,000 | -2.9% | $249 / Sq Ft |
| 08/20/2015 08/20/15 | Pending | -- | -- | -- |
| 08/12/2015 08/12/15 | For Sale | $719,900 | -- | $256 / Sq Ft |
Tax History Compared to Growth
Tax History
| Year | Tax Paid | Tax Assessment Tax Assessment Total Assessment is a certain percentage of the fair market value that is determined by local assessors to be the total taxable value of land and additions on the property. | Land | Improvement |
|---|---|---|---|---|
| 2023 | $16,227 | $249,720 | $44,180 | $205,540 |
| 2022 | $16,162 | $249,720 | $44,180 | $205,540 |
| 2021 | $15,597 | $240,280 | $42,510 | $197,770 |
| 2020 | $15,276 | $235,970 | $41,750 | $194,220 |
| 2019 | $14,860 | $225,760 | $39,940 | $185,820 |
| 2018 | $14,864 | $225,760 | $39,940 | $185,820 |
| 2017 | $14,587 | $218,140 | $38,590 | $179,550 |
| 2016 | $14,321 | $210,250 | $37,190 | $173,060 |
| 2015 | $13,840 | $197,990 | $35,020 | $162,970 |
| 2014 | $13,838 | $191,910 | $34,800 | $157,110 |
| 2013 | $13,629 | $192,370 | $34,880 | $157,490 |
Agents Affiliated with this Home
-
Kay Kellogg

Seller's Agent in 2020
Kay Kellogg
@ Properties
(630) 750-8024
2 in this area
104 Total Sales
-
Gail Niermeyer

Buyer's Agent in 2020
Gail Niermeyer
Coldwell Banker Realty
(630) 430-1835
7 in this area
102 Total Sales
-
S
Seller's Agent in 2015
Sue Miller
RE/MAX of Naperville
-
H
Buyer's Agent in 2015
Heidi Mittelstaedt
RE/MAX of Naperville
Map
Source: Midwest Real Estate Data (MRED)
MLS Number: MRD09009528
APN: 08-18-418-068
- 915 E Chicago Ave
- 1090 Catherine Ave
- 1025 Elizabeth Ave
- 47 S Julian St
- 828 E Franklin Ave
- 130 N Huffman St
- 456 S Julian St
- 5 N Columbia St
- 1116 Mary Ln
- 1133 Catherine Ave
- 440 S Columbia St
- 305 S Wright St
- 1128 Elizabeth Ave
- 1149 Elizabeth Ave
- 820 Prairie Ave
- 143 N Wright St
- 316 Jamatt Ct
- 328 S Loomis St
- 712 E Hillside Rd
- 228 Pembroke Rd
