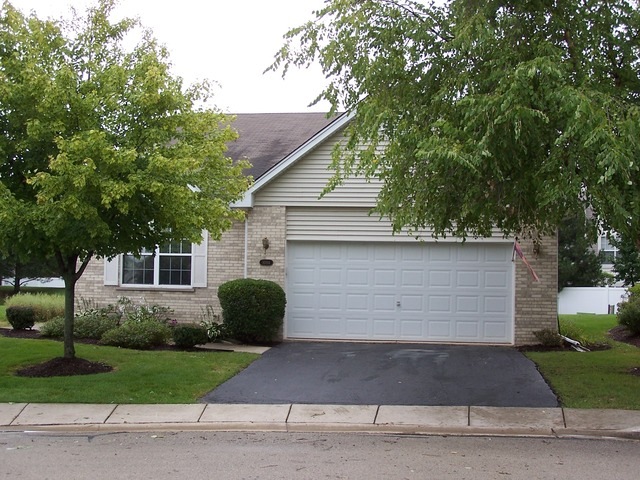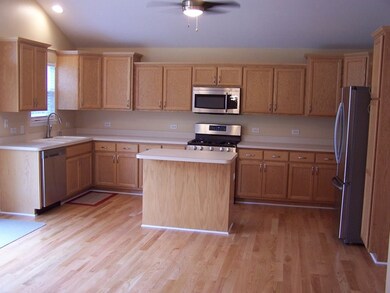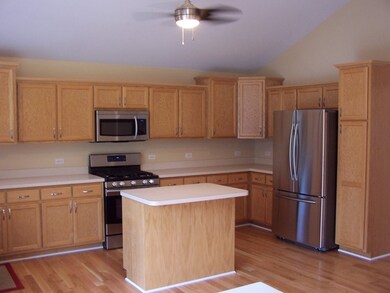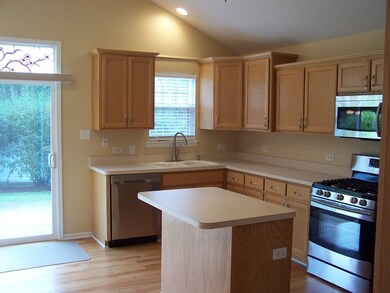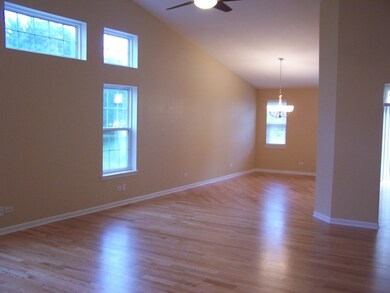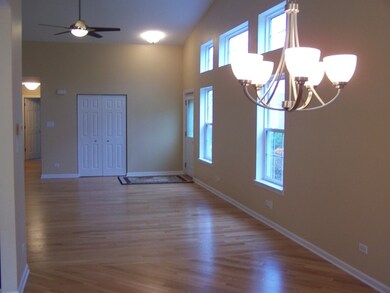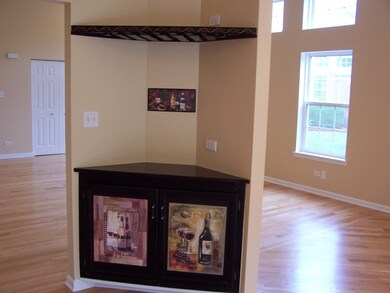
1004 Edinburgh Ct Joliet, IL 60431
Fall Creek NeighborhoodHighlights
- Vaulted Ceiling
- Wood Flooring
- Patio
- Ranch Style House
- Attached Garage
- Bathroom on Main Level
About This Home
As of October 2016Spectacular, like brand new ranch home in lovely & gated Waterford Pointe. Maintenance free community. Move in and enjoy.Totally re-modeled from top to bottom this one sparkles and shines. Wow!! All ages welcome. 3 bedrooms, two full baths, large attached garage and full basement. Hardwood floors, cathedral ceilings, gorgeous and spacious kitchen, built in wine bar, stainless steel appliances, main floor laundry, cement patio, wonderfully landscaped yard and much more. Amazing property. Incredible home and an incredible bargain for this much house. Wow!!! Hardwood floors,furnace, all carpeting, fans, lighting all brand new. Fantastic!!
Last Agent to Sell the Property
Thomas Hooks
RE/MAX 10 License #475130303 Listed on: 08/19/2016

Home Details
Home Type
- Single Family
Est. Annual Taxes
- $7,566
Year Built
- 2004
HOA Fees
- $90 per month
Parking
- Attached Garage
- Garage Transmitter
- Garage Door Opener
- Driveway
- Garage Is Owned
Home Design
- Ranch Style House
- Brick Exterior Construction
- Vinyl Siding
Interior Spaces
- Vaulted Ceiling
- Wood Flooring
- Unfinished Basement
- Basement Fills Entire Space Under The House
- Laundry on main level
Bedrooms and Bathrooms
- Primary Bathroom is a Full Bathroom
- Bathroom on Main Level
Additional Features
- Patio
- Forced Air Heating and Cooling System
Ownership History
Purchase Details
Purchase Details
Home Financials for this Owner
Home Financials are based on the most recent Mortgage that was taken out on this home.Purchase Details
Purchase Details
Home Financials for this Owner
Home Financials are based on the most recent Mortgage that was taken out on this home.Purchase Details
Home Financials for this Owner
Home Financials are based on the most recent Mortgage that was taken out on this home.Purchase Details
Home Financials for this Owner
Home Financials are based on the most recent Mortgage that was taken out on this home.Purchase Details
Purchase Details
Purchase Details
Purchase Details
Purchase Details
Purchase Details
Home Financials for this Owner
Home Financials are based on the most recent Mortgage that was taken out on this home.Similar Homes in Joliet, IL
Home Values in the Area
Average Home Value in this Area
Purchase History
| Date | Type | Sale Price | Title Company |
|---|---|---|---|
| Deed | -- | None Listed On Document | |
| Deed | $218,500 | Attorney | |
| Interfamily Deed Transfer | -- | Attorney | |
| Warranty Deed | $215,000 | Stewart Title | |
| Warranty Deed | $198,500 | First American Title | |
| Special Warranty Deed | $120,001 | Attorney | |
| Sheriffs Deed | -- | Attorney | |
| Sheriffs Deed | $166,700 | Attorney | |
| Interfamily Deed Transfer | -- | None Available | |
| Interfamily Deed Transfer | -- | None Available | |
| Interfamily Deed Transfer | -- | None Available | |
| Deed | $226,000 | First American Title |
Mortgage History
| Date | Status | Loan Amount | Loan Type |
|---|---|---|---|
| Previous Owner | $140,000 | New Conventional | |
| Previous Owner | $185,000 | New Conventional | |
| Previous Owner | $192,545 | New Conventional | |
| Previous Owner | $185,000 | Unknown | |
| Previous Owner | $180,150 | Purchase Money Mortgage |
Property History
| Date | Event | Price | Change | Sq Ft Price |
|---|---|---|---|---|
| 10/07/2016 10/07/16 | Sold | $198,500 | -0.7% | $112 / Sq Ft |
| 08/25/2016 08/25/16 | Pending | -- | -- | -- |
| 08/19/2016 08/19/16 | For Sale | $199,900 | +66.6% | $113 / Sq Ft |
| 05/13/2016 05/13/16 | Sold | $120,001 | +0.1% | $71 / Sq Ft |
| 03/15/2016 03/15/16 | Pending | -- | -- | -- |
| 02/29/2016 02/29/16 | Price Changed | $119,900 | -18.7% | $70 / Sq Ft |
| 01/31/2016 01/31/16 | For Sale | $147,500 | -- | $87 / Sq Ft |
Tax History Compared to Growth
Tax History
| Year | Tax Paid | Tax Assessment Tax Assessment Total Assessment is a certain percentage of the fair market value that is determined by local assessors to be the total taxable value of land and additions on the property. | Land | Improvement |
|---|---|---|---|---|
| 2023 | $7,566 | $91,804 | $14,943 | $76,861 |
| 2022 | $6,660 | $82,753 | $14,140 | $68,613 |
| 2021 | $5,823 | $77,849 | $13,302 | $64,547 |
| 2020 | $5,830 | $73,663 | $13,302 | $60,361 |
| 2019 | $5,632 | $70,660 | $12,760 | $57,900 |
| 2018 | $5,356 | $66,060 | $12,760 | $53,300 |
| 2017 | $5,297 | $59,410 | $12,760 | $46,650 |
| 2016 | $5,308 | $56,610 | $12,760 | $43,850 |
| 2015 | $4,545 | $53,860 | $12,160 | $41,700 |
| 2014 | $4,545 | $54,010 | $12,160 | $41,850 |
| 2013 | $4,545 | $60,895 | $12,160 | $48,735 |
Agents Affiliated with this Home
-
T
Seller's Agent in 2016
Thomas Hooks
RE/MAX
-

Seller's Agent in 2016
Kurt McAdams
Baird Warner
(815) 592-5541
3 in this area
83 Total Sales
-

Buyer's Agent in 2016
Irina Allison
Apex Real Estate Brokerage Inc
(708) 408-4934
8 in this area
144 Total Sales
Map
Source: Midwest Real Estate Data (MRED)
MLS Number: MRD09321279
APN: 05-06-03-326-089
- 1109 Kerry Ln
- 807 Summit Creek Dr
- 4906 Montauk Dr Unit 285
- 4705 Peacock Ln
- 1306 Riverview Dr
- 607 Parkshore Dr
- 515 David Dr
- 608 Edgebrook Dr
- 513 Carla Dr
- 5116 New Haven Ct Unit 4
- 1301 Bridgehampton Dr Unit 2
- 5109 New Haven Ct Unit 4
- 1519 Parkside Dr Unit 1
- 610 Reserve Ln
- 1416 Brookfield Dr
- 606 Reserve Ln
- 3917 Jonathan Simpson Dr
- 324 Parkshore Dr
- 818 N Edgewater Ln
- 1014 Bayside Ln Unit 1
