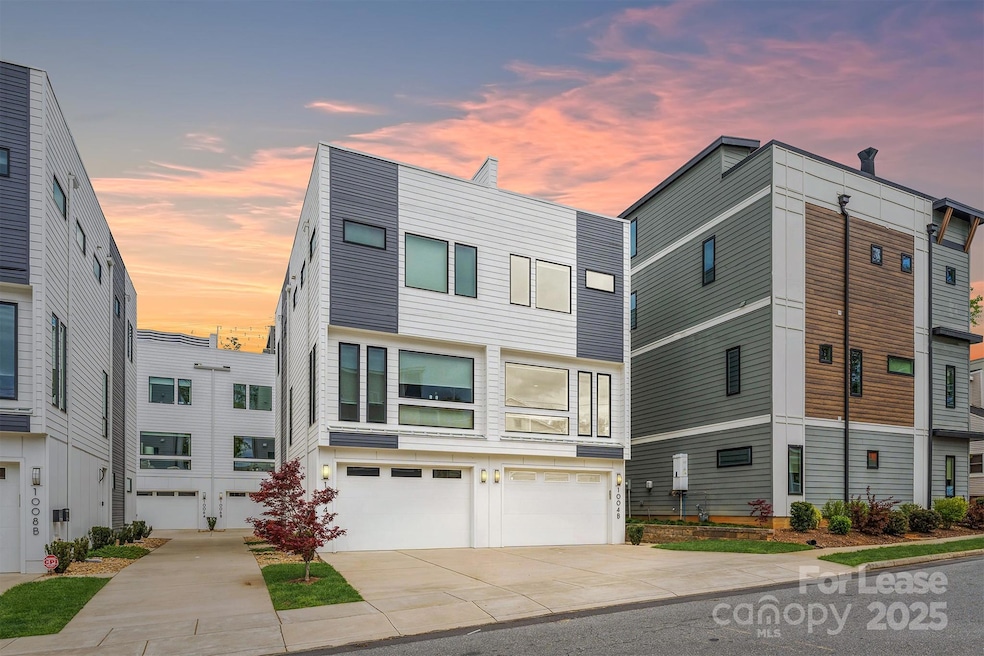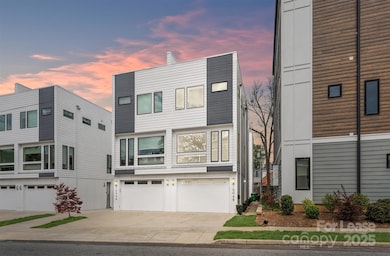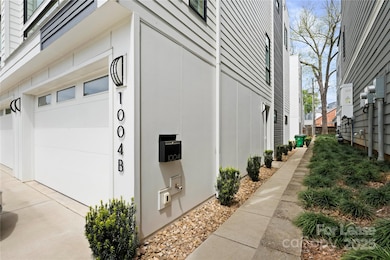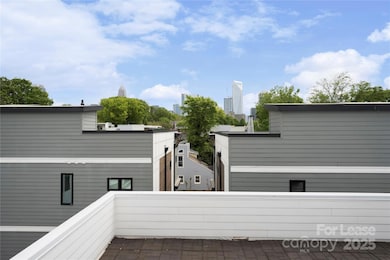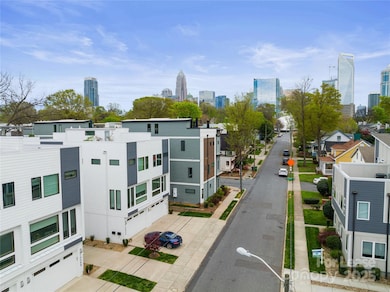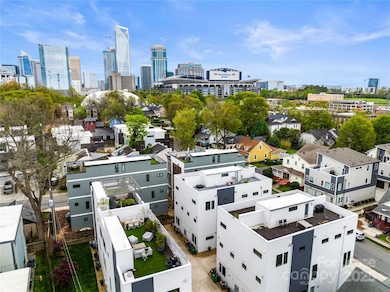1004 Greenleaf Ave Unit B Charlotte, NC 28202
Third Ward NeighborhoodHighlights
- City View
- Open Floorplan
- Modern Architecture
- Myers Park High Rated A
- Wood Flooring
- 5-minute walk to Frazier Park
About This Home
Meticulously maintained and perfectly situated in the heart of Charlotte’s Third Ward, this three-story townhome blends modern design with upscale finishes and an unbeatable location. Just one block from Frazier Park and the Irwin Creek Greenway, and minutes from Uptown, this residence offers a seamless balance of urban convenience and natural beauty. Inside, discover hardwood flooring throughout and a refined open-concept main level designed for effortless entertaining. The kitchen showcases professional Wolf and KitchenAid appliances, custom cabinetry, quartz countertops, a tiled backsplash, and a large island with seating—flowing naturally into the light-filled living room. Upstairs, the primary suite features a large walk-in closet with custom shelving and an elegant spa bath complete with dual vanities and a glass-enclosed shower with dual showerheads. The second guest bedroom includes a full ensuite bathroom and ample closet space, while the conveniently located laundry completes the upper level. The lower level offers an additional bedroom or flexible home office space with a full bathroom and additional storage. A highlight of this home is the expansive rooftop terrace offering stunning views, ideal for gatherings or quiet evenings. With easy access to I-77, the Panthers and Knights stadiums, and all of Charlotte’s vibrant Uptown amenities, this home delivers the best of modern city living.
Listing Agent
Ivester Jackson Christie's Brokerage Email: liza@ivesterjackson.com License #279185 Listed on: 11/14/2025
Open House Schedule
-
Saturday, November 15, 20251:00 to 3:00 pm11/15/2025 1:00:00 PM +00:0011/15/2025 3:00:00 PM +00:00Add to Calendar
-
Sunday, November 16, 20251:00 to 3:00 pm11/16/2025 1:00:00 PM +00:0011/16/2025 3:00:00 PM +00:00Add to Calendar
Townhouse Details
Home Type
- Townhome
Est. Annual Taxes
- $4,911
Year Built
- Built in 2015
Lot Details
- Irrigation
- Lawn
Parking
- 2 Car Attached Garage
- Driveway
Home Design
- Modern Architecture
- Entry on the 3rd floor
- Slab Foundation
Interior Spaces
- 3-Story Property
- Open Floorplan
- Ceiling Fan
- City Views
- Home Security System
Kitchen
- Walk-In Pantry
- Gas Cooktop
- Microwave
- Plumbed For Ice Maker
- Dishwasher
- Kitchen Island
- Disposal
Flooring
- Wood
- Concrete
- Tile
Bedrooms and Bathrooms
- 3 Bedrooms | 1 Main Level Bedroom
- Walk-In Closet
Laundry
- Laundry on upper level
- Washer and Dryer
Outdoor Features
- Patio
Schools
- First Ward Elementary School
- Sedgefield Middle School
- Myers Park High School
Utilities
- Zoned Cooling
- Vented Exhaust Fan
- Heat Pump System
- Tankless Water Heater
- Gas Water Heater
- Cable TV Available
Listing and Financial Details
- Security Deposit $3,750
- Property Available on 11/15/25
- Tenant pays for all utilities, cable TV, electricity, gas, water
- 12-Month Minimum Lease Term
- Assessor Parcel Number 073-221-67
Community Details
Overview
- Property has a Home Owners Association
- Third Ward Condos
- Third Ward Subdivision
Pet Policy
- Pet Deposit $1,500
Map
Source: Canopy MLS (Canopy Realtor® Association)
MLS Number: 4319744
APN: 073-221-67
- 915 Westbrook Dr Unit A
- 945 Westbrook Dr Unit A
- 924 Westbrook Dr Unit A
- 916 Westbrook Dr
- 1115 Greenleaf Ave Unit B
- 1101 W 1st St Unit 309
- 1101 W 1st St Unit 302
- 1101 W 1st St Unit 409
- 320 S Cedar St Unit E
- 216 S Clarkson St Unit E
- 617 McNinch St Unit S202
- 1053 Margaret Brown St
- 214 S Cedar St
- 933 Westmere Ave
- 925 Westmere Ave
- 929 Westmere Ave
- 151 S Sycamore St
- 1024 Margaret Brown St
- 718 W Trade St Unit 314
- 718 W Trade St
- 917 Westbrook Dr Unit A
- 1050 W 1st St Unit 16D
- 1110 Greenleaf Ave
- 412 Clarkson Green St
- 414 Clarkson Green St
- 1008 Westbrook Dr Unit B
- 1101 W 1st St
- 1101 W 1st St Unit 101
- 1101 W 1st St Unit 129
- 244 S Cedar St Unit 1
- 902 W 4th St Unit Cedar
- 902 W 4th St Unit Grove
- 902 W 4th St Unit Gradin
- 847 Clarkson Mill Ct Unit 20
- 902 W 4th St
- 841 W 4th St Unit 25
- 913 Westmere Ave
- 817 W 4th St Unit 35
- 127 S Sycamore St
- 1305 Summit Greenway Ct Unit 1C
