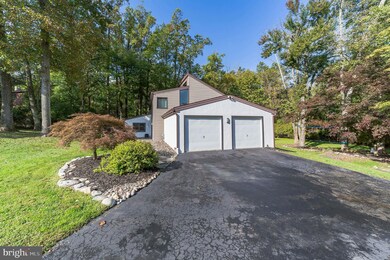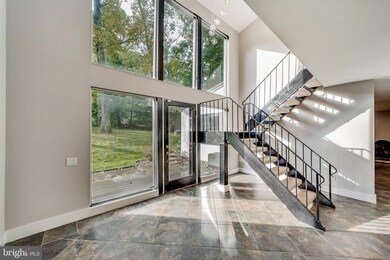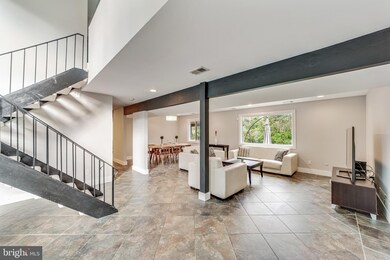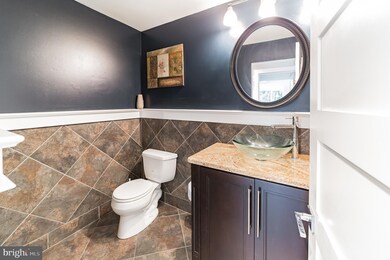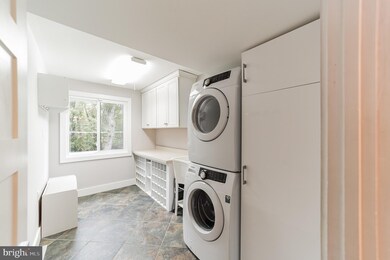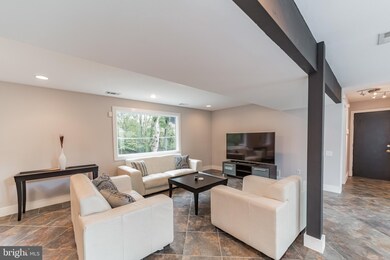
1004 Gwilym Cir Berwyn, PA 19312
Highlights
- Spa
- Deck
- Secluded Lot
- Beaumont Elementary School Rated A+
- Contemporary Architecture
- Wooded Lot
About This Home
As of August 2023This exhaustively updated contemporary home in Berwyn is absolutely fantastic and packed with thoughtful improvements and upgrades and situated on a quiet cul-de-sac in the #1 award-winning TE school district. The construction here offers four beds and three baths (two full, one half) across its 2,760 total finished sq ft. From even the curbside view of the home, it looks phenomenal and pristine: there is extensive and tasteful hardscape here, as well as a new front walkway and newly installed French drains. Moving inside, the main floor of the home is gorgeous, with fresh paint throughout. You enter through a spacious two-story foyer and walk into a light-filled home that has been upgraded with over $180k of renovations since 2013. The foyer itself has a new contemporary chandelier, and the entry door is a new storm door. The kitchen is well-equipped and spacious, with top-of-the-line granite countertops and modern stainless steel appliances. The combination laundry room and mudroom on this floor is a supremely practical feature: it has been converted from an old water closet and now has a new utility tub, washer, and dryer (with new dryer vent), as well as awesome built-in shoe cabinets and bench with storage. The first floor here also offers a newly renovated hallway half bath! Moving upstairs, the second floor of this home offers four substantial bedrooms, including the main suite, which for its part is newly remodeled, now featuring a walk-in cedar closet; the ensuite bath for the main suite is also refreshed, with charming new light fixtures. The other hallway full bath on this level has been completely refreshed with new tile work, cabinetry, light fixtures, and a new exhaust fan; further, it has been converted from oil to geothermal heating and cooling system! All of the top bedroom windows have been replaced with top-of-the-line Anderson windows. The attached garage is stunning here as well: it's highly insulated, drywalled, and has painted ceilings and walls; there is a new utility closet (from 2013), as well as a new garage flow-all system, installed back-up generator, and geothermal HVAC system. The rear deck and yard were rebuilt in 2015 with modern Azek material: a new deck roof with exterior lighting and fan, a new hot tub, and a large patio were all added, creating a wonderful outdoor space that is great for hosting. The main house middle and upper roofs were all replaced in 2020, assuring years of security and comfort! Living at 1004 Gwilym Cir means you will be situated in the #1 award-winning TE school district located right on the mainline near Wayne, Radnor, Bryn Mawr, Paoli. Easy access to Valley Forge Park and King of Prussia Mall, 202, 422, PA Turnpike, 476 (Blue Route), 76, 252, 30, 3 to get anywhere you need. Multiple nearby supermarkets, banks, pharmacies, and restaurants. Local Township park and the local elementary school are all very close by! Book an appointment today to check out more of this absolutely stunning contemporary home in Berwyn!
Last Buyer's Agent
Emilio Matos
Redfin Corporation
Home Details
Home Type
- Single Family
Est. Annual Taxes
- $9,085
Year Built
- Built in 1979
Lot Details
- 0.61 Acre Lot
- Cul-De-Sac
- Rural Setting
- Landscaped
- Extensive Hardscape
- No Through Street
- Secluded Lot
- Wooded Lot
- Backs to Trees or Woods
- Back and Front Yard
- Property is zoned R1
Parking
- 2 Car Attached Garage
- 6 Driveway Spaces
- Oversized Parking
- Parking Storage or Cabinetry
- Garage Door Opener
Home Design
- Contemporary Architecture
- Wood Siding
- Stucco
Interior Spaces
- 2,760 Sq Ft Home
- Property has 2 Levels
- Wet Bar
- Built-In Features
- Bar
- Beamed Ceilings
- Ceiling Fan
- Recessed Lighting
- Wood Burning Fireplace
- Entrance Foyer
- Living Room
- Breakfast Room
- Dining Room
- Bonus Room
- Upgraded Countertops
Bedrooms and Bathrooms
- 4 Bedrooms
- En-Suite Primary Bedroom
- Cedar Closet
- Walk-In Closet
- <<bathWithWhirlpoolToken>>
Laundry
- Laundry Room
- Laundry on main level
Home Security
- Home Security System
- Fire and Smoke Detector
Outdoor Features
- Spa
- Deck
- Patio
- Porch
Utilities
- Forced Air Heating System
- Geothermal Heating and Cooling
- 200+ Amp Service
- Electric Water Heater
Community Details
- No Home Owners Association
Listing and Financial Details
- Tax Lot 0003
- Assessor Parcel Number 55-05E-0003
Ownership History
Purchase Details
Home Financials for this Owner
Home Financials are based on the most recent Mortgage that was taken out on this home.Purchase Details
Home Financials for this Owner
Home Financials are based on the most recent Mortgage that was taken out on this home.Purchase Details
Home Financials for this Owner
Home Financials are based on the most recent Mortgage that was taken out on this home.Purchase Details
Home Financials for this Owner
Home Financials are based on the most recent Mortgage that was taken out on this home.Similar Homes in Berwyn, PA
Home Values in the Area
Average Home Value in this Area
Purchase History
| Date | Type | Sale Price | Title Company |
|---|---|---|---|
| Special Warranty Deed | $935,000 | Title Forward | |
| Deed | $740,000 | Historic Abstract | |
| Deed | $610,000 | None Available | |
| Deed | $400,000 | -- |
Mortgage History
| Date | Status | Loan Amount | Loan Type |
|---|---|---|---|
| Open | $726,200 | New Conventional | |
| Previous Owner | $592,000 | New Conventional | |
| Previous Owner | $385,000 | New Conventional | |
| Previous Owner | $480,000 | New Conventional | |
| Previous Owner | $496,000 | Adjustable Rate Mortgage/ARM | |
| Previous Owner | $35,000 | Credit Line Revolving | |
| Previous Owner | $505,600 | Unknown | |
| Previous Owner | $320,000 | Fannie Mae Freddie Mac | |
| Previous Owner | $80,000 | Stand Alone Second |
Property History
| Date | Event | Price | Change | Sq Ft Price |
|---|---|---|---|---|
| 08/10/2023 08/10/23 | Sold | $935,000 | 0.0% | $349 / Sq Ft |
| 06/18/2023 06/18/23 | Pending | -- | -- | -- |
| 06/16/2023 06/16/23 | For Sale | $935,000 | +26.4% | $349 / Sq Ft |
| 03/31/2021 03/31/21 | Sold | $740,000 | -2.6% | $268 / Sq Ft |
| 02/20/2021 02/20/21 | Pending | -- | -- | -- |
| 02/19/2021 02/19/21 | For Sale | $759,900 | 0.0% | $275 / Sq Ft |
| 02/03/2021 02/03/21 | Pending | -- | -- | -- |
| 01/13/2021 01/13/21 | Price Changed | $759,900 | -1.9% | $275 / Sq Ft |
| 12/02/2020 12/02/20 | Price Changed | $775,000 | -1.3% | $281 / Sq Ft |
| 11/21/2020 11/21/20 | Price Changed | $785,000 | -1.3% | $284 / Sq Ft |
| 10/15/2020 10/15/20 | For Sale | $795,000 | +30.3% | $288 / Sq Ft |
| 05/16/2013 05/16/13 | Sold | $610,000 | -8.3% | $239 / Sq Ft |
| 04/17/2013 04/17/13 | Pending | -- | -- | -- |
| 03/18/2013 03/18/13 | For Sale | $665,000 | -- | $260 / Sq Ft |
Tax History Compared to Growth
Tax History
| Year | Tax Paid | Tax Assessment Tax Assessment Total Assessment is a certain percentage of the fair market value that is determined by local assessors to be the total taxable value of land and additions on the property. | Land | Improvement |
|---|---|---|---|---|
| 2024 | $10,212 | $273,780 | $90,360 | $183,420 |
| 2023 | $9,548 | $273,780 | $90,360 | $183,420 |
| 2022 | $9,287 | $273,780 | $90,360 | $183,420 |
| 2021 | $9,085 | $273,780 | $90,360 | $183,420 |
| 2020 | $8,833 | $273,780 | $90,360 | $183,420 |
| 2019 | $8,587 | $273,780 | $90,360 | $183,420 |
| 2018 | $8,438 | $273,780 | $90,360 | $183,420 |
| 2017 | $8,248 | $273,780 | $90,360 | $183,420 |
| 2016 | -- | $273,780 | $90,360 | $183,420 |
| 2015 | -- | $268,160 | $90,360 | $177,800 |
| 2014 | -- | $268,160 | $90,360 | $177,800 |
Agents Affiliated with this Home
-
R
Seller's Agent in 2023
Roseann Tulley
Redfin Corporation
-
P
Buyer's Agent in 2023
Phillip Milazzo
Redfin Corporation
-
Christopher Johnson
C
Seller's Agent in 2021
Christopher Johnson
Springer Realty Group
(215) 837-9049
117 Total Sales
-
E
Buyer's Agent in 2021
Emilio Matos
Redfin Corporation
-
Barbara Richardson

Seller's Agent in 2013
Barbara Richardson
BHHS Fox & Roach
(610) 213-4388
21 Total Sales
-
Cassondra Giombetti

Buyer's Agent in 2013
Cassondra Giombetti
BHHS Fox & Roach
(484) 431-9439
75 Total Sales
Map
Source: Bright MLS
MLS Number: PACT517902
APN: 55-05E-0003.0000
- 975 S Waterloo Rd
- 1047 Beaumont Rd
- 918 Ethan Allen Rd
- 916 Prescott Rd
- 837 Nathan Hale Rd
- 607 Newtown Rd
- 641 Andover Rd
- 183 Saint Clair Cir Unit 83
- 146 Tannery Run Cir Unit 46
- 718 S Waterloo Rd
- 718 Lot 1 Waterloo
- 130 Piqua Cir Unit 30
- 240 Church Rd
- 352 Pond View Rd
- 1278 Farm Rd
- 1264 Farm Rd
- 1285 Farm Rd
- 529 Sugartown Rd
- 36 Wingstone Ln Unit A
- 35 Harrison Dr

