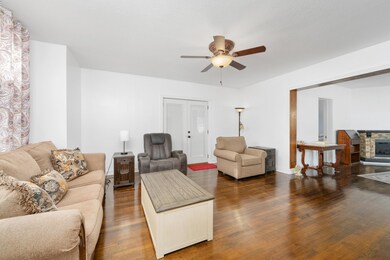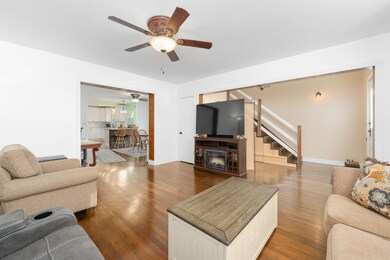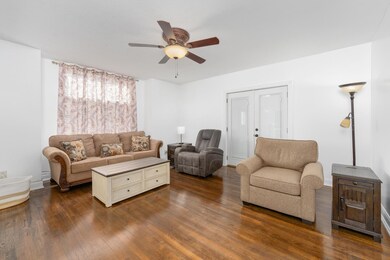
1004 S Washington Ave Wellington, KS 67152
Highlights
- RV Access or Parking
- No HOA
- Forced Air Heating and Cooling System
- Deck
About This Home
As of September 2024Looking for a home where the hard work has been done? This charming property features beautiful wood floors and a spacious open floor plan. The updated lighting throughout the main floor highlights the modern touches, including a stunning, completely renovated kitchen. Don’t miss the original leaded glass in the built-in hutch—perfect for displaying your favorite dishes or treasured items. Cozy up by the electric fireplace in the dining room, which adds a touch of ambiance to your meals. Enjoy an additional 177 square feet of sunroom space, which is not included in the total living area, and an unfinished basement that offers endless possibilities. With approximately 1,230 square feet on the upper level that could be finished to expand your living space, this home has room to grow. Outside, you'll find a side-load garage and extra covered parking under the double carport. The fenced backyard includes alley access and a shed for additional storage (please note that the unattached tool shed does not remain). Located on a nice corner lot, this home is conveniently close to downtown stores, restaurants, and the Wellington Regent Theater. For more details, including floor plans with exact dimensions, please check the documents online. Call today to schedule your private viewing of this special home!
Last Agent to Sell the Property
Berkshire Hathaway PenFed Realty Brokerage Phone: 316-217-0217 License #SP00234345 Listed on: 08/05/2024

Home Details
Home Type
- Single Family
Est. Annual Taxes
- $1,701
Year Built
- Built in 1900
Parking
- 1 Car Garage
- RV Access or Parking
Home Design
- 1,400 Sq Ft Home
- Composition Roof
Kitchen
- Oven or Range
- Dishwasher
- Laminate Countertops
- Disposal
Bedrooms and Bathrooms
- 2 Bedrooms
Schools
- Lincoln Elementary School
- Wellington High School
Utilities
- Forced Air Heating and Cooling System
- Heating System Uses Gas
Additional Features
- Deck
- 0.33 Acre Lot
Community Details
- No Home Owners Association
- Lk Myers Subdivision
Listing and Financial Details
- Assessor Parcel Number 0961562302023001.000
Ownership History
Purchase Details
Purchase Details
Similar Homes in Wellington, KS
Home Values in the Area
Average Home Value in this Area
Purchase History
| Date | Type | Sale Price | Title Company |
|---|---|---|---|
| Warranty Deed | -- | -- | |
| Quit Claim Deed | -- | -- |
Property History
| Date | Event | Price | Change | Sq Ft Price |
|---|---|---|---|---|
| 09/23/2024 09/23/24 | Sold | -- | -- | -- |
| 08/22/2024 08/22/24 | Pending | -- | -- | -- |
| 08/05/2024 08/05/24 | For Sale | $165,000 | +491.4% | $118 / Sq Ft |
| 12/05/2019 12/05/19 | Sold | -- | -- | -- |
| 11/01/2019 11/01/19 | Pending | -- | -- | -- |
| 10/07/2019 10/07/19 | For Sale | $27,900 | -- | $16 / Sq Ft |
Tax History Compared to Growth
Tax History
| Year | Tax Paid | Tax Assessment Tax Assessment Total Assessment is a certain percentage of the fair market value that is determined by local assessors to be the total taxable value of land and additions on the property. | Land | Improvement |
|---|---|---|---|---|
| 2024 | $1,636 | $10,615 | $1,103 | $9,512 |
| 2023 | $1,701 | $10,456 | $2,252 | $8,204 |
| 2022 | $1,448 | $8,774 | $1,820 | $6,954 |
| 2021 | $1,383 | $8,339 | $1,649 | $6,690 |
| 2020 | $1,350 | $8,042 | $1,367 | $6,675 |
| 2019 | $1,568 | $8,429 | $1,036 | $7,393 |
| 2018 | $1,351 | $8,430 | $865 | $7,565 |
| 2017 | $1,650 | $10,043 | $930 | $9,113 |
| 2016 | $1,632 | $10,043 | $811 | $9,232 |
| 2015 | -- | $10,552 | $811 | $9,741 |
| 2014 | -- | $9,924 | $707 | $9,217 |
Agents Affiliated with this Home
-
Sunni Goentzel

Seller's Agent in 2024
Sunni Goentzel
Berkshire Hathaway PenFed Realty
(316) 217-0217
204 in this area
453 Total Sales
-
Tony Griffith

Seller's Agent in 2019
Tony Griffith
Mammoth Realty
(720) 526-2417
1 Total Sale
-
Julie Gooch

Buyer's Agent in 2019
Julie Gooch
Berkshire Hathaway PenFed Realty
(620) 326-0626
13 in this area
120 Total Sales
Map
Source: South Central Kansas MLS
MLS Number: 642799
APN: 156-23-0-20-23-001.00-0
- 217 E Sumner St
- 707 S H St
- 422 S Jefferson Ave
- 222 S Jefferson Ave
- 314 W Lincoln Ave
- 704 E Lincoln Ave
- 812 E 4th St
- 715 W Harvey Ave
- 714 E Harvey Ave
- 302 N C St
- 802 E Harvey Ave
- 320 N B St
- 201 N Cherry St
- 524 N B St
- 401 N Park St
- 702 N Jefferson Ave
- 336 S Central Rd
- 721 N F St
- 816 N Washington Ave
- 815 N Jefferson Ave






