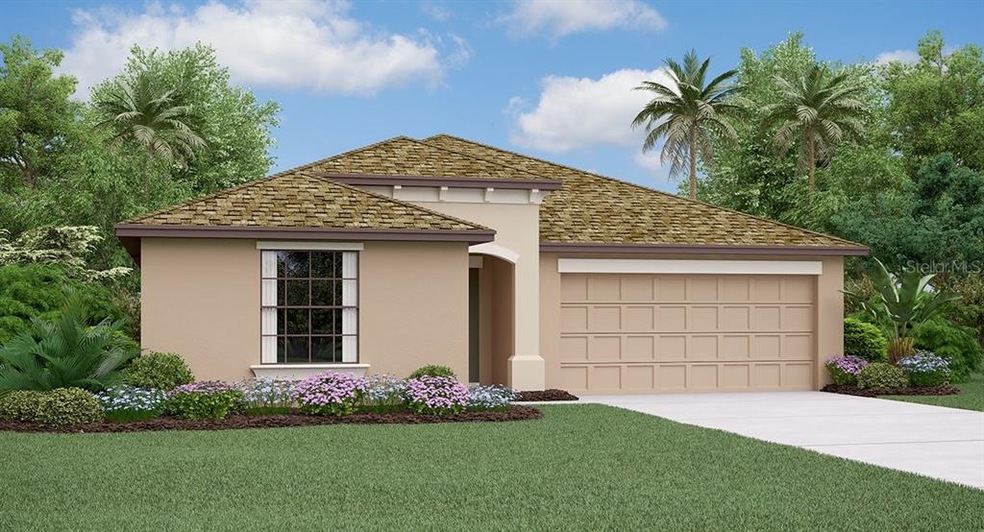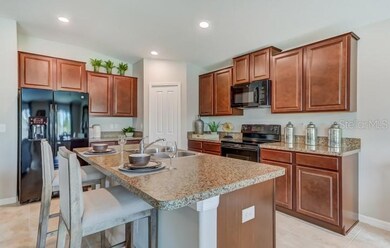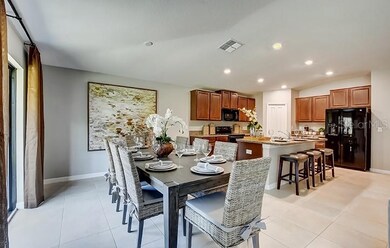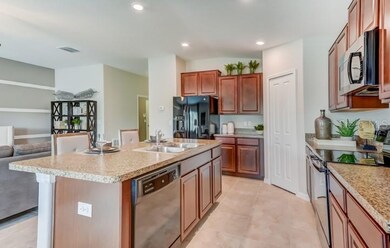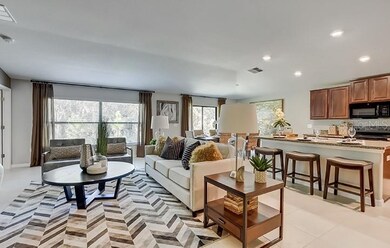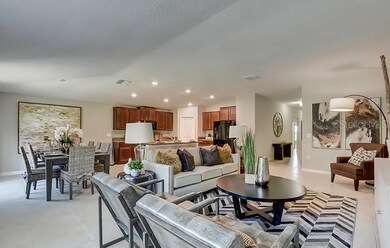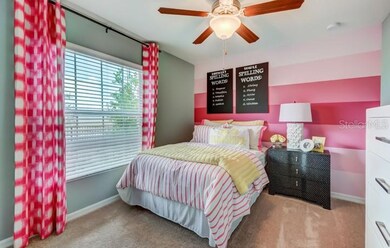
10040 Caraway Spice Ave Riverview, FL 33578
Highlights
- Under Construction
- Contemporary Architecture
- 2 Car Attached Garage
- Open Floorplan
- Great Room
- Eat-In Kitchen
About This Home
As of March 2022The Hartford floorplan is a spacious 1,936 square foot single-family home complete with four bedrooms and two bathrooms. Enjoy the perfect kitchen with a center island that overlooks an open café and family room, perfect for entertaining family and friends. The master suite features an oversized bedroom connected to a spacious bathroom with a his and her vanity and a roomy walk-in closet. The other four bedrooms are conveniently located in the rear of the home for additional privacy. Enjoy a private patio and porch in this one-story executive home built with a two-car garage. The kitchen features 36" staggered Andover Nutmeg raised square panel cabinetry, onyx GE® appliances along with Henna Vesta granite-look laminate countertops. 18x18 Baja Rosarito ceramic tile completes the look. Twin Creeks is a family-friendly community of single family homes located in Riverview, offering easy access to Tampa Bay via I-75 and US 301. Interior photos disclosed are different from the actual model being built
Home Details
Home Type
- Single Family
Est. Annual Taxes
- $2,368
Year Built
- Built in 2019 | Under Construction
Lot Details
- 6,000 Sq Ft Lot
- Southeast Facing Home
- Landscaped with Trees
- Property is zoned PD
HOA Fees
- $28 Monthly HOA Fees
Parking
- 2 Car Attached Garage
Home Design
- Contemporary Architecture
- Slab Foundation
- Shingle Roof
- Block Exterior
- Stucco
Interior Spaces
- 1,936 Sq Ft Home
- Open Floorplan
- Blinds
- Great Room
- Inside Utility
Kitchen
- Eat-In Kitchen
- Range<<rangeHoodToken>>
- <<microwave>>
- Dishwasher
- Disposal
Flooring
- Carpet
- Ceramic Tile
Bedrooms and Bathrooms
- 4 Bedrooms
- 2 Full Bathrooms
Laundry
- Laundry in unit
- Dryer
- Washer
Schools
- Summerfield Crossing Elementary School
- Eisenhower Middle School
- East Bay High School
Utilities
- Central Heating and Cooling System
- Cable TV Available
Community Details
- Meritus/Shawndel Kaiser Association
- Built by LENNAR
- Twin Creeks Subdivision, Hartford Floorplan
Listing and Financial Details
- Down Payment Assistance Available
- Visit Down Payment Resource Website
- Legal Lot and Block 46 / 01
- Assessor Parcel Number U-06-31-20-A8I-000001-00046.0
- $1,831 per year additional tax assessments
Ownership History
Purchase Details
Home Financials for this Owner
Home Financials are based on the most recent Mortgage that was taken out on this home.Purchase Details
Home Financials for this Owner
Home Financials are based on the most recent Mortgage that was taken out on this home.Purchase Details
Home Financials for this Owner
Home Financials are based on the most recent Mortgage that was taken out on this home.Similar Homes in Riverview, FL
Home Values in the Area
Average Home Value in this Area
Purchase History
| Date | Type | Sale Price | Title Company |
|---|---|---|---|
| Warranty Deed | $388,000 | Hillsborough Title | |
| Warranty Deed | $228,900 | Calatlantic Title Inc | |
| Warranty Deed | $47,500 | Attorney |
Mortgage History
| Date | Status | Loan Amount | Loan Type |
|---|---|---|---|
| Open | $108,317 | New Conventional | |
| Open | $370,797 | FHA | |
| Previous Owner | $236,443 | New Conventional |
Property History
| Date | Event | Price | Change | Sq Ft Price |
|---|---|---|---|---|
| 07/03/2025 07/03/25 | For Sale | $425,000 | +9.5% | $220 / Sq Ft |
| 03/07/2022 03/07/22 | Sold | $388,000 | +0.8% | $201 / Sq Ft |
| 01/21/2022 01/21/22 | Pending | -- | -- | -- |
| 01/18/2022 01/18/22 | Price Changed | $385,000 | -3.8% | $199 / Sq Ft |
| 01/10/2022 01/10/22 | For Sale | $400,000 | +74.8% | $207 / Sq Ft |
| 11/29/2019 11/29/19 | Sold | $228,890 | +0.2% | $118 / Sq Ft |
| 10/22/2019 10/22/19 | Pending | -- | -- | -- |
| 09/27/2019 09/27/19 | Price Changed | $228,490 | -0.7% | $118 / Sq Ft |
| 09/20/2019 09/20/19 | Price Changed | $229,990 | -0.3% | $119 / Sq Ft |
| 07/16/2019 07/16/19 | For Sale | $230,790 | -- | $119 / Sq Ft |
Tax History Compared to Growth
Tax History
| Year | Tax Paid | Tax Assessment Tax Assessment Total Assessment is a certain percentage of the fair market value that is determined by local assessors to be the total taxable value of land and additions on the property. | Land | Improvement |
|---|---|---|---|---|
| 2024 | $7,645 | $312,604 | $108,189 | $204,415 |
| 2023 | $7,790 | $322,325 | $108,189 | $214,136 |
| 2022 | $7,306 | $298,811 | $89,536 | $209,275 |
| 2021 | $6,667 | $214,593 | $65,286 | $149,307 |
| 2020 | $6,599 | $212,394 | $55,960 | $156,434 |
| 2019 | $2,564 | $54,094 | $54,094 | $0 |
| 2018 | $2,456 | $36,374 | $0 | $0 |
| 2017 | $2,590 | $7,614 | $0 | $0 |
Agents Affiliated with this Home
-
Daniel Corbino

Seller's Agent in 2025
Daniel Corbino
SUNCOAST GROUP REALTORS LLC
(352) 688-6500
6 Total Sales
-
John Ortiz
J
Seller's Agent in 2022
John Ortiz
HOMM REAL ESTATE SERVICES
(813) 684-5954
2 in this area
14 Total Sales
-
Diego Diaz
D
Buyer's Agent in 2022
Diego Diaz
ALIGN RIGHT REALTY SRQ OPULENCE
(407) 668-2448
1 in this area
12 Total Sales
-
Ben Goldstein

Seller's Agent in 2019
Ben Goldstein
LENNAR REALTY
(844) 277-5790
665 in this area
11,010 Total Sales
-
Marijean Reith

Buyer's Agent in 2019
Marijean Reith
RE/MAX
(813) 426-2757
16 in this area
144 Total Sales
Map
Source: Stellar MLS
MLS Number: T3187062
APN: U-06-31-20-A8I-000001-00046.0
- 10013 Caraway Spice Ave
- 10005 Caraway Spice Ave
- 10212 Holland Rd
- 10119 Rose Petal Place
- 10108 Rosemary Leaf Ln
- 12639 Lemon Pepper Dr
- 10414 Hallmark Blvd
- 10111 Rosemary Leaf Ln
- 12730 Lemon Pepper Dr
- 12607 Flatwood Creek Dr
- 10148 Rose Petal Place
- 12717 Lemon Pepper Dr
- 12713 Whitney Meadow Way
- 12603 Midpointe Dr
- 9947 Cowley Rd
- 12531 Midpointe Dr
- 12612 Midpointe Dr
- 12720 Whitney Meadow Way
- 12618 Sandpine Reserve Place
- 10505 Goldwater Ln
