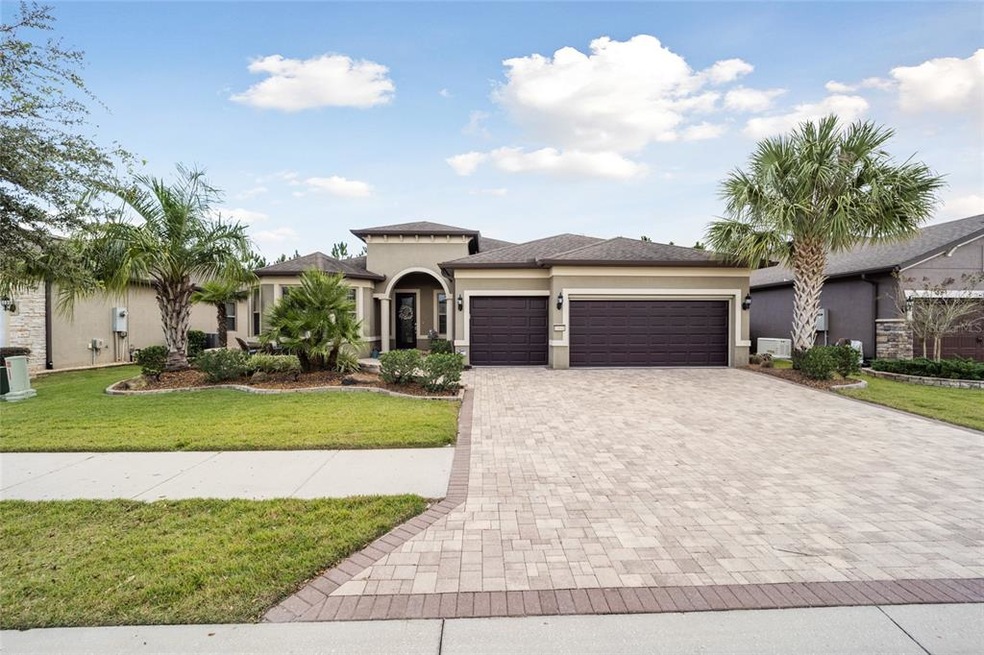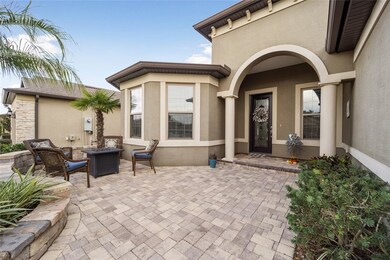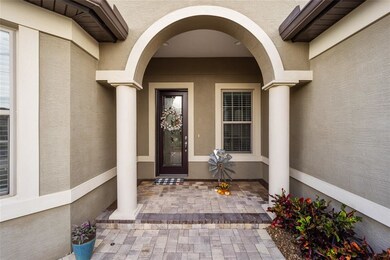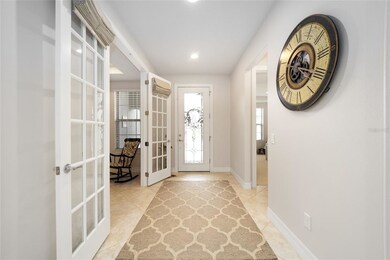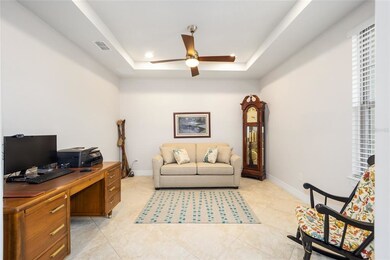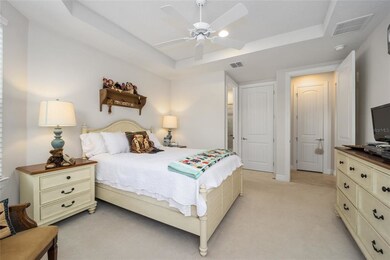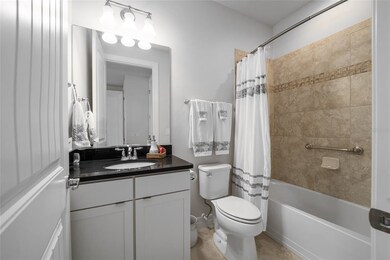
10041 SW 77th Loop Ocala, FL 34476
Fellowship NeighborhoodHighlights
- Golf Course Community
- Senior Community
- View of Trees or Woods
- Fitness Center
- Gated Community
- Open Floorplan
About This Home
As of January 2022Welcome home, the moment you enter into this Pinnacle Model at Del Webb Stone Creek. This updated spacious, open floor plan features Three bedrooms, Three baths with a Three car garage. The driveway is lined with pavers all the way to a custom courtyard upon entry to the home and curbing has been added to the lighted landscape. The master suite is complete with an en-suite with double sink including granite countertops, fan and large walk-in closet which includes extra built-ins for organization and added solar tube for additional lighting. The Jr guest suite has large windows, fan, walk in closet with an attached bathroom with granite countertops. The kitchen has an extended quartz countertops with countertop seating, modern wht cabinets with soft close, Glass subway backsplash, under cabinet lighting, with lots of storage. The interior’s expansive look is further highlighted by the living room's non obstructive view to the lanai which has added additional living space, recessed lighting, and fan. The upgraded sliders enter to the oversized screened lanai which is the perfect place to enjoy the privacy and tranquility of this home. Laundry room has built-ins shelving along with cabinets, built in sink and solar tube. Garage has an electric roll up screen and a dedicated 240V plug for an electric car charger. Additional upgrades includes: additional insulation added to the walls & attic, upgraded windows, 7 Wired speakers in the living room and 5 wired speakers in the bedroom, upgraded ac system and attic fan. This beautiful home can accommodate Florida living so you can enjoy life and entertain. Enjoy your early morning coffee as the sun rises or relax with your favorite glass of wine in the evening as the sun sets.
Last Agent to Sell the Property
NEXTHOME SALLY LOVE REAL ESTATE License #3400386 Listed on: 11/13/2021

Home Details
Home Type
- Single Family
Est. Annual Taxes
- $4,733
Year Built
- Built in 2015
Lot Details
- 7,841 Sq Ft Lot
- North Facing Home
- Irrigation
- Property is zoned PUD
HOA Fees
- $204 Monthly HOA Fees
Parking
- 3 Car Attached Garage
- Driveway
Home Design
- Slab Foundation
- Shingle Roof
- Block Exterior
- Stucco
Interior Spaces
- 2,528 Sq Ft Home
- Open Floorplan
- Built-In Features
- High Ceiling
- Ceiling Fan
- Sliding Doors
- Combination Dining and Living Room
- Views of Woods
- Attic Fan
Kitchen
- Eat-In Kitchen
- Cooktop<<rangeHoodToken>>
- <<microwave>>
- Ice Maker
- Dishwasher
- Stone Countertops
- Disposal
Flooring
- Carpet
- Tile
Bedrooms and Bathrooms
- 3 Bedrooms
- Split Bedroom Floorplan
- Walk-In Closet
- 3 Full Bathrooms
Laundry
- Dryer
- Washer
Outdoor Features
- Exterior Lighting
- Rain Gutters
Utilities
- Central Heating and Cooling System
- Heat Pump System
- Underground Utilities
- Electric Water Heater
- Water Softener
- Private Sewer
- Cable TV Available
Listing and Financial Details
- Down Payment Assistance Available
- Homestead Exemption
- Visit Down Payment Resource Website
- Legal Lot and Block 18 / 9
- Assessor Parcel Number 3489-1200-18
Community Details
Overview
- Senior Community
- Association fees include 24-hour guard, common area taxes, community pool, internet, recreational facilities, trash
- Mary Anne Lynum Association, Phone Number (352) 237-8418
- Visit Association Website
- Stone Creek /Del Webb Arlington P Subdivision, Pinnacle Floorplan
- The community has rules related to deed restrictions, fencing, allowable golf cart usage in the community
- Rental Restrictions
Recreation
- Golf Course Community
- Tennis Courts
- Pickleball Courts
- Recreation Facilities
- Fitness Center
- Community Pool
- Trails
Additional Features
- Clubhouse
- Gated Community
Ownership History
Purchase Details
Home Financials for this Owner
Home Financials are based on the most recent Mortgage that was taken out on this home.Purchase Details
Home Financials for this Owner
Home Financials are based on the most recent Mortgage that was taken out on this home.Similar Homes in Ocala, FL
Home Values in the Area
Average Home Value in this Area
Purchase History
| Date | Type | Sale Price | Title Company |
|---|---|---|---|
| Warranty Deed | $518,000 | Marion Lake Sumter Title | |
| Warranty Deed | $395,500 | Equitable Title Of Ocala Lc |
Property History
| Date | Event | Price | Change | Sq Ft Price |
|---|---|---|---|---|
| 01/14/2022 01/14/22 | Sold | $518,000 | -1.3% | $205 / Sq Ft |
| 12/06/2021 12/06/21 | Pending | -- | -- | -- |
| 11/13/2021 11/13/21 | For Sale | $524,900 | +32.7% | $208 / Sq Ft |
| 02/01/2018 02/01/18 | Sold | $395,500 | -0.9% | $156 / Sq Ft |
| 10/02/2017 10/02/17 | Pending | -- | -- | -- |
| 10/02/2017 10/02/17 | For Sale | $398,893 | -- | $158 / Sq Ft |
Tax History Compared to Growth
Tax History
| Year | Tax Paid | Tax Assessment Tax Assessment Total Assessment is a certain percentage of the fair market value that is determined by local assessors to be the total taxable value of land and additions on the property. | Land | Improvement |
|---|---|---|---|---|
| 2023 | $6,556 | $396,751 | $28,883 | $367,868 |
| 2022 | $7,216 | $436,205 | $42,069 | $394,136 |
| 2021 | $4,768 | $311,687 | $0 | $0 |
| 2020 | $4,733 | $307,384 | $32,000 | $275,384 |
| 2019 | $4,684 | $301,408 | $30,000 | $271,408 |
| 2018 | $4,710 | $313,032 | $30,000 | $283,032 |
| 2017 | $4,635 | $307,204 | $0 | $0 |
| 2016 | $4,578 | $300,885 | $0 | $0 |
| 2015 | $482 | $28,000 | $0 | $0 |
| 2014 | -- | $18,800 | $0 | $0 |
Agents Affiliated with this Home
-
Melissa Gibson

Seller's Agent in 2022
Melissa Gibson
NEXTHOME SALLY LOVE REAL ESTATE
(352) 895-4439
67 in this area
96 Total Sales
-
Joaquin (Keen) Aja

Seller Co-Listing Agent in 2022
Joaquin (Keen) Aja
NEXTHOME SALLY LOVE REAL ESTATE
(802) 318-6036
21 in this area
21 Total Sales
-
Yanhua Feng

Buyer's Agent in 2022
Yanhua Feng
HAPPY HARBOR REALTY
(352) 615-0819
10 in this area
36 Total Sales
-
Deborah Sumey

Seller's Agent in 2018
Deborah Sumey
NEXT GENERATION REALTY OF MARION COUNTY LLC
(352) 342-9730
338 in this area
345 Total Sales
Map
Source: Stellar MLS
MLS Number: OM630164
APN: 3489-1200-18
- 7839 SW 97th Cir
- 7814 SW 97th Cir
- 9781 SW 79th Lane Rd
- 7454 SW 101st Ave
- 9764 SW 81st Ln
- 9836 SW 75th Street Rd
- 9694 SW 79th Loop
- 7387 SW 99th Ct
- 7358 SW 101st Ave
- 9658 SW 76th Lane Rd
- 7432 SW 98th Ave
- 9761 SW 74th Place
- 7333 SW 98th Ct
- 9733 SW 74th Place
- 8457 SW 97th Cir
- 8433 SW 98th Terrace Rd
- 9607 SW 79th Lane Rd
- 9945 SW 83rd Ln
- 7665 SW 96th Avenue Rd
- 7270 SW 99th Cir
