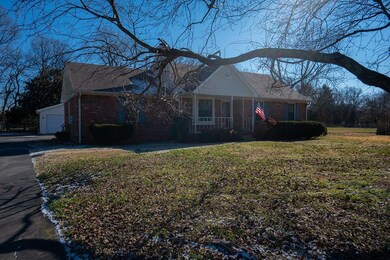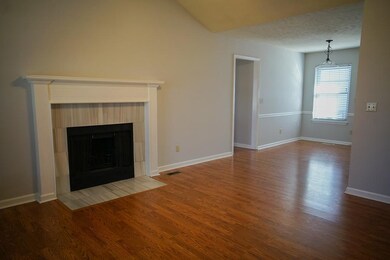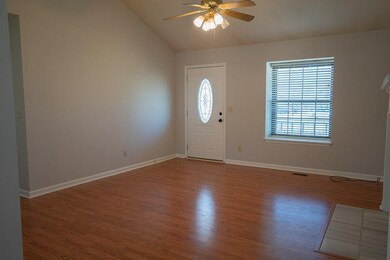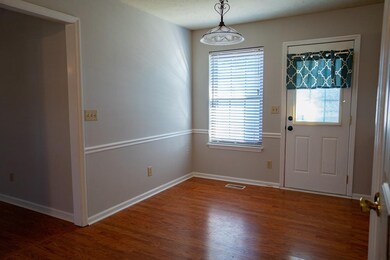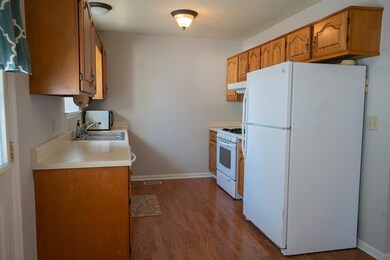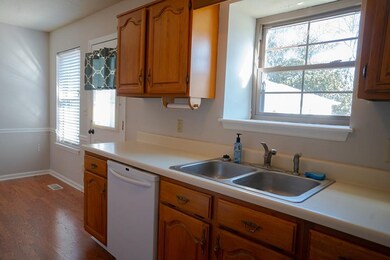
10044 Roanoke Dr Murfreesboro, TN 37129
Highlights
- 0.69 Acre Lot
- Traditional Architecture
- No HOA
- Wilson Elementary School Rated A-
- 1 Fireplace
- Covered patio or porch
About This Home
As of February 2022Beautiful one level home on large desirable lot! Fenced yard and detached gargae are a just a few of the desirable things this home has to offer. It also has laminate wood floors, neutral paint, vaulted ceilings and bonus! Come pull in the large paved drive and check this place out before it's gone!
Last Agent to Sell the Property
Exit Realty Bob Lamb & Associates License #320381 Listed on: 02/01/2022

Home Details
Home Type
- Single Family
Est. Annual Taxes
- $1,121
Year Built
- Built in 1987
Lot Details
- 0.69 Acre Lot
- Back Yard Fenced
- Level Lot
Parking
- 2 Car Garage
Home Design
- Traditional Architecture
- Brick Exterior Construction
- Shingle Roof
- Vinyl Siding
Interior Spaces
- 1,699 Sq Ft Home
- Property has 1 Level
- Ceiling Fan
- 1 Fireplace
- Crawl Space
- Dishwasher
Flooring
- Carpet
- Laminate
- Vinyl
Bedrooms and Bathrooms
- 3 Main Level Bedrooms
- 3 Full Bathrooms
Outdoor Features
- Covered patio or porch
Schools
- Wilson Elementary School
- Siegel Middle School
- Siegel High School
Utilities
- Cooling Available
- Central Heating
- Heating System Uses Natural Gas
- Septic Tank
Community Details
- No Home Owners Association
- Roanoke Sec 2 Subdivision
Listing and Financial Details
- Assessor Parcel Number 036D B 02500 R0024019
Ownership History
Purchase Details
Home Financials for this Owner
Home Financials are based on the most recent Mortgage that was taken out on this home.Purchase Details
Purchase Details
Home Financials for this Owner
Home Financials are based on the most recent Mortgage that was taken out on this home.Similar Homes in Murfreesboro, TN
Home Values in the Area
Average Home Value in this Area
Purchase History
| Date | Type | Sale Price | Title Company |
|---|---|---|---|
| Warranty Deed | $375,000 | Gateway Title Services | |
| Interfamily Deed Transfer | -- | None Available | |
| Warranty Deed | $190,000 | -- |
Mortgage History
| Date | Status | Loan Amount | Loan Type |
|---|---|---|---|
| Open | $337,500 | New Conventional | |
| Previous Owner | $152,000 | New Conventional | |
| Previous Owner | $112,500 | Commercial | |
| Previous Owner | $120,000 | No Value Available | |
| Previous Owner | $110,250 | No Value Available | |
| Previous Owner | $90,900 | No Value Available |
Property History
| Date | Event | Price | Change | Sq Ft Price |
|---|---|---|---|---|
| 02/28/2022 02/28/22 | Sold | $375,000 | +2.7% | $221 / Sq Ft |
| 02/08/2022 02/08/22 | Pending | -- | -- | -- |
| 02/04/2022 02/04/22 | For Sale | -- | -- | -- |
| 02/02/2022 02/02/22 | For Sale | -- | -- | -- |
| 02/01/2022 02/01/22 | For Sale | $365,000 | +484.0% | $215 / Sq Ft |
| 01/09/2019 01/09/19 | Pending | -- | -- | -- |
| 01/09/2019 01/09/19 | For Sale | $62,500 | -67.1% | $37 / Sq Ft |
| 01/01/2019 01/01/19 | Off Market | $190,000 | -- | -- |
| 09/26/2018 09/26/18 | For Sale | $62,500 | -67.1% | $37 / Sq Ft |
| 06/10/2016 06/10/16 | Sold | $190,000 | -- | $111 / Sq Ft |
Tax History Compared to Growth
Tax History
| Year | Tax Paid | Tax Assessment Tax Assessment Total Assessment is a certain percentage of the fair market value that is determined by local assessors to be the total taxable value of land and additions on the property. | Land | Improvement |
|---|---|---|---|---|
| 2025 | $1,440 | $76,725 | $13,750 | $62,975 |
| 2024 | $1,440 | $76,725 | $13,750 | $62,975 |
| 2023 | $1,440 | $76,725 | $13,750 | $62,975 |
| 2022 | $1,240 | $76,725 | $13,750 | $62,975 |
| 2021 | $1,121 | $50,525 | $9,375 | $41,150 |
| 2020 | $1,121 | $50,525 | $9,375 | $41,150 |
| 2019 | $1,121 | $50,525 | $9,375 | $41,150 |
| 2018 | $1,061 | $50,525 | $0 | $0 |
| 2017 | $1,116 | $41,650 | $0 | $0 |
| 2016 | $883 | $32,950 | $0 | $0 |
| 2015 | $883 | $32,950 | $0 | $0 |
| 2014 | $819 | $32,950 | $0 | $0 |
| 2013 | -- | $32,925 | $0 | $0 |
Agents Affiliated with this Home
-
Jonathan Harmon

Seller's Agent in 2022
Jonathan Harmon
Exit Realty Bob Lamb & Associates
(615) 668-2353
48 in this area
126 Total Sales
-
Laura Scoggins

Buyer's Agent in 2022
Laura Scoggins
Benchmark Realty, LLC
(615) 479-1851
3 in this area
41 Total Sales
-
Tommy Davidson

Seller's Agent in 2016
Tommy Davidson
John Jones Real Estate LLC
(615) 618-3435
428 in this area
684 Total Sales
-
Katrina Waldrip

Seller Co-Listing Agent in 2016
Katrina Waldrip
Realty One Group Gold Elite
(615) 556-5633
15 in this area
26 Total Sales
Map
Source: Realtracs
MLS Number: 2352357
APN: 036D-B-025.00-000
- 330 Winter Way
- 1306 Malvern Dr
- 7956 Lebanon Rd
- 116 Winter Wood Dr N
- 114 Falling Branch Ct
- 525 Amberly St
- 313 Amazonway Ridge
- 0 Holly Grove Rd Unit RTC2292369
- 274 Willy Mae Rd
- 108 Braley Ct
- 193 Knoxleigh Way
- 9744 Jefferson Valley Dr
- 6464 Lebanon Rd
- 122 Patterson Hill Rd
- 8324 Rocky Hill Rd
- 3228 Marion Davis Dr
- 3216 Vestry Ave
- 3544 W Jefferson Pike
- 802 Ronald Dr
- 1 Holly Grove Rd

