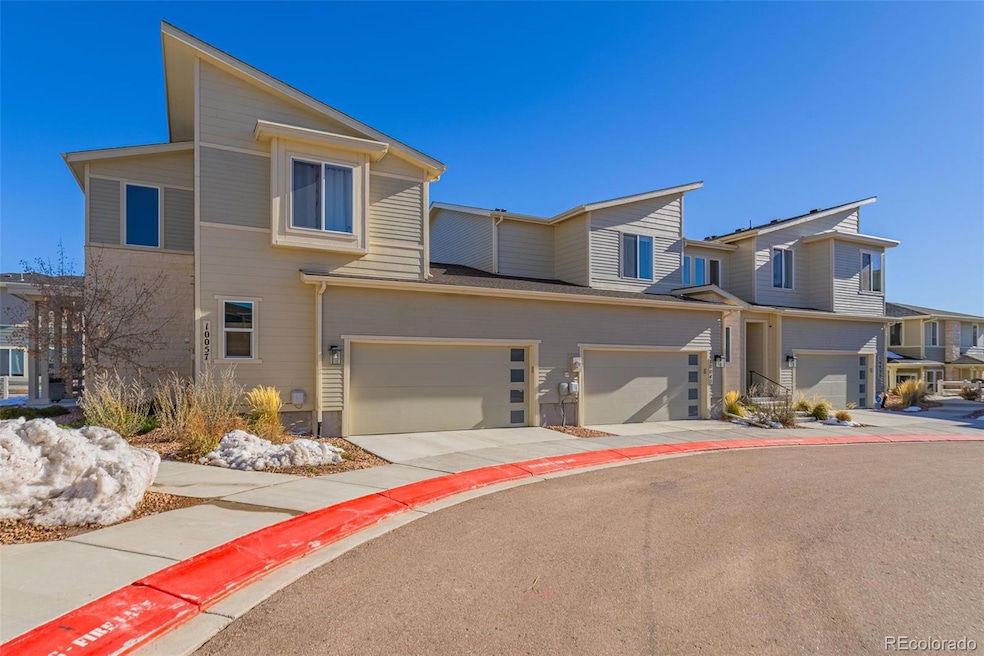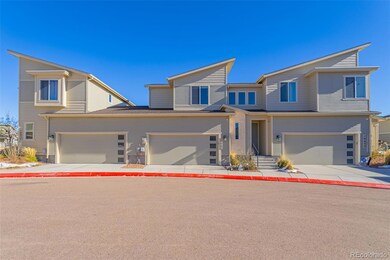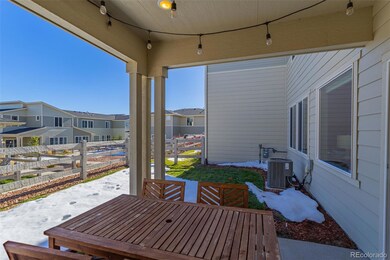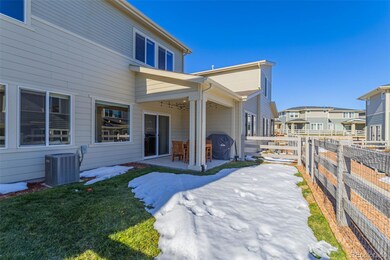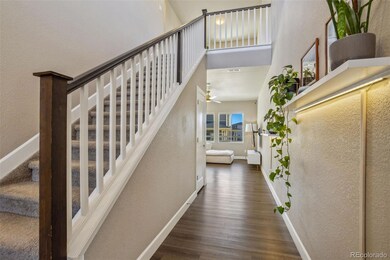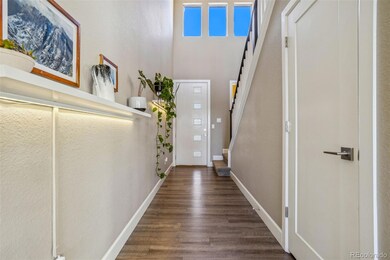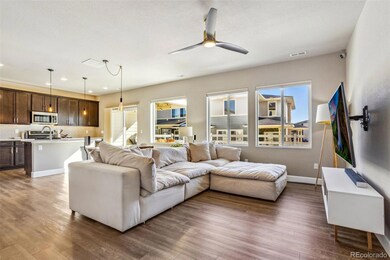
10045 Green Thicket Grove Colorado Springs, CO 80924
Wolf Ranch NeighborhoodHighlights
- Fitness Center
- Contemporary Architecture
- Community Pool
- Ranch Creek Elementary School Rated A-
- Loft
- Covered patio or porch
About This Home
As of July 2025Move-in ready and better than new, this stunning townhome offers both style and convenience! The main floor features an
open-concept design, perfect for entertaining, with a walkout to a covered patio and a private, fenced backyard with a lush
lawn. The kitchen is a chef’s dream, showcasing quartz countertops, a gas range, stainless steel appliances, and a spacious
island for gathering. Upstairs, you'll find two generously sized bedrooms and two bathrooms, along with a versatile loft that
can easily be converted into a 3rd bedroom, home office, or flex space. The primary suite includes a private en-suite
bathroom and plenty of closet space. The fully finished garage is a standout, featuring epoxy flooring, fresh paint, and a
220-volt outlet, ideal for an electric vehicle or workshop setup. Located in a desirable community, you'll have access to a
clubhouse for events, a sparkling pool, scenic trails, multiple playgrounds, and all the conveniences of nearby shopping,
dining, and schools. Plus, it’s just 10 minutes to I-25 for easy commuting. Don’t miss this incredible opportunity!
Last Agent to Sell the Property
Keller Williams Realty Downtown LLC Brokerage Email: vsslmarquez@gmail.com,719-421-0909 License #100057105 Listed on: 11/13/2024

Townhouse Details
Home Type
- Townhome
Est. Annual Taxes
- $3,125
Year Built
- Built in 2018
Lot Details
- 2,108 Sq Ft Lot
- Two or More Common Walls
- Cul-De-Sac
- Partially Fenced Property
HOA Fees
Parking
- 2 Car Attached Garage
Home Design
- Contemporary Architecture
- Frame Construction
- Composition Roof
Interior Spaces
- 1,484 Sq Ft Home
- 2-Story Property
- Living Room
- Dining Room
- Loft
- Carpet
- Crawl Space
Kitchen
- Oven
- Cooktop
- Microwave
- Dishwasher
- Disposal
Bedrooms and Bathrooms
- 2 Bedrooms
Laundry
- Laundry in unit
- Dryer
- Washer
Outdoor Features
- Covered patio or porch
Schools
- Ranch Creek Elementary School
- Timberview Middle School
- Liberty High School
Utilities
- Forced Air Heating and Cooling System
- Natural Gas Connected
- Cable TV Available
Listing and Financial Details
- Exclusions: Seller's Personal Property, security cameras
- Assessor Parcel Number 52303-06-055
Community Details
Overview
- Association fees include insurance, ground maintenance, snow removal, trash
- Wolf Ranch Homeowners Association, Phone Number (719) 534-0266
- Sage Meadows Townhomes Association, Phone Number (719) 578-5610
- Townhomes At Wolf Ranch Subdivision
Recreation
- Fitness Center
- Community Pool
Pet Policy
- Dogs and Cats Allowed
Ownership History
Purchase Details
Home Financials for this Owner
Home Financials are based on the most recent Mortgage that was taken out on this home.Purchase Details
Purchase Details
Home Financials for this Owner
Home Financials are based on the most recent Mortgage that was taken out on this home.Similar Homes in Colorado Springs, CO
Home Values in the Area
Average Home Value in this Area
Purchase History
| Date | Type | Sale Price | Title Company |
|---|---|---|---|
| Warranty Deed | $385,000 | Empire Title Co Springs Llc | |
| Interfamily Deed Transfer | -- | None Available | |
| Special Warranty Deed | $305,099 | Land Title Guarantee Co |
Mortgage History
| Date | Status | Loan Amount | Loan Type |
|---|---|---|---|
| Open | $373,450 | New Conventional | |
| Previous Owner | $320,887 | VA | |
| Previous Owner | $315,167 | VA | |
| Previous Owner | $315,167 | VA |
Property History
| Date | Event | Price | Change | Sq Ft Price |
|---|---|---|---|---|
| 07/18/2025 07/18/25 | Sold | $409,000 | -4.7% | $276 / Sq Ft |
| 11/16/2024 11/16/24 | For Sale | $429,000 | +4.9% | $289 / Sq Ft |
| 11/13/2024 11/13/24 | Off Market | $409,000 | -- | -- |
Tax History Compared to Growth
Tax History
| Year | Tax Paid | Tax Assessment Tax Assessment Total Assessment is a certain percentage of the fair market value that is determined by local assessors to be the total taxable value of land and additions on the property. | Land | Improvement |
|---|---|---|---|---|
| 2025 | $3,182 | $28,950 | -- | -- |
| 2024 | $3,125 | $29,350 | $5,750 | $23,600 |
| 2022 | $2,625 | $21,290 | $4,170 | $17,120 |
| 2021 | $2,784 | $21,900 | $4,290 | $17,610 |
| 2020 | $2,631 | $19,740 | $2,970 | $16,770 |
| 2019 | $2,615 | $19,740 | $2,970 | $16,770 |
| 2018 | $958 | $7,170 | $7,170 | $0 |
| 2017 | $228 | $1,710 | $1,710 | $0 |
Agents Affiliated with this Home
-
Vanessa Marquez
V
Seller's Agent in 2025
Vanessa Marquez
Keller Williams Realty Downtown LLC
(719) 421-0909
6 in this area
96 Total Sales
-
Aaron Moore

Buyer's Agent in 2025
Aaron Moore
Better Homes & Gardens Real Estate - Kenney & Co.
(719) 287-8881
4 in this area
89 Total Sales
Map
Source: REcolorado®
MLS Number: 5494169
APN: 52303-06-055
- 10093 Green Thicket Grove
- 6410 Alyssum Heights
- 6461 Moor Grass Heights
- 10106 Germander Grove
- 6532 Twin Falls Ct
- 6516 Cubbage Dr
- 6580 Cubbage Dr
- 6229 Cubbage Dr
- 9671 Fresh Air Dr
- 10076 Oro Belle Ct
- 9767 Wolf Lake Dr
- 9534 Dewitt Dr
- 10192 Kentwood Dr
- 6913 Knapp Dr
- 6982 Knapp Dr
- 7010 Knapp Dr
- 10247 Finn Dr
- 9607 Carcassonne Place
- 6203 Adamants Dr
- 10242 New Fangled Way
