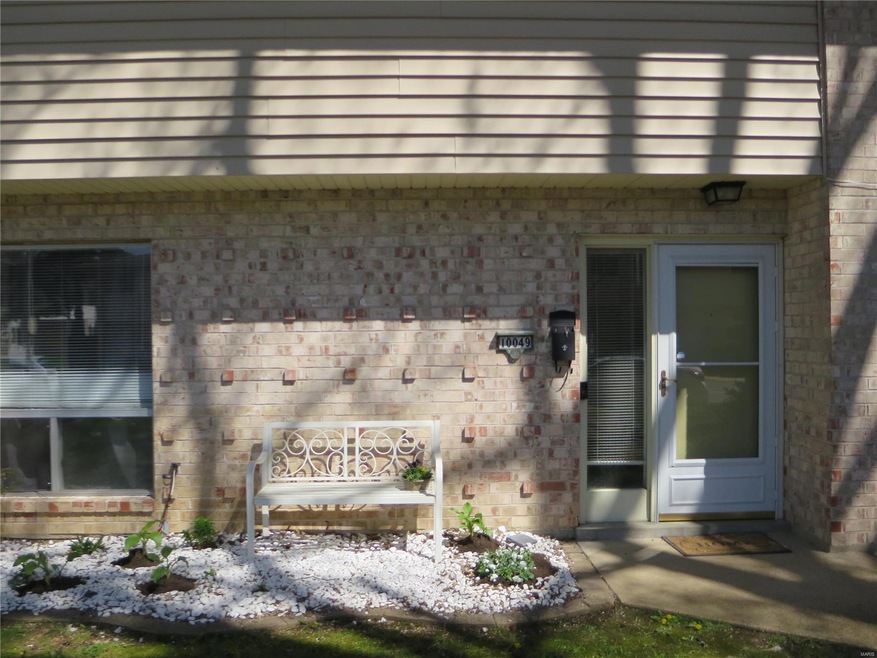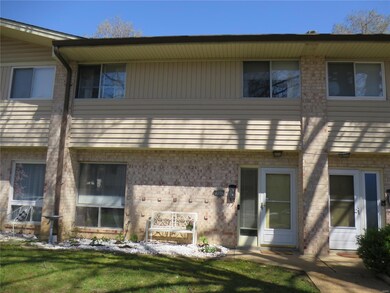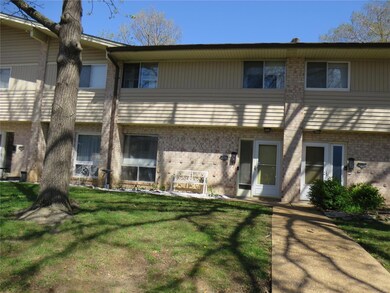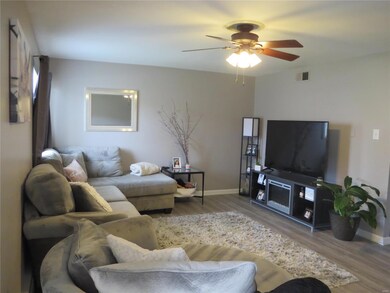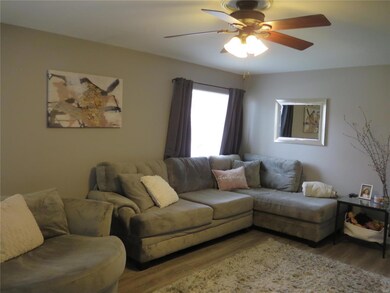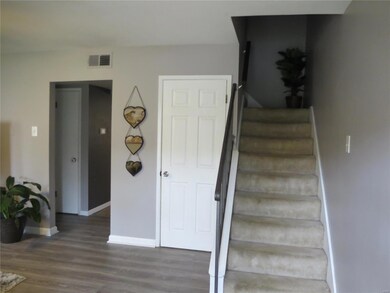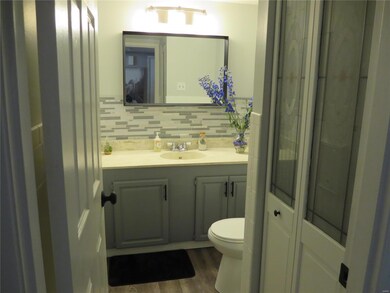
10049 Sakura Dr Unit 10049 Saint Louis, MO 63128
Sappington NeighborhoodHighlights
- 14.58 Acre Lot
- Property is near public transit
- Covered patio or porch
- Concord Elementary School Rated A
- 2-Story Property
- Historic or Period Millwork
About This Home
As of July 2021Don't miss this rare opportunity to own this FOUR BEDROOM, one and a half baths townhome located in the award winning Lindbergh School District. Upon entering you will be impressed with the newly installed laminate flooring, neutral paint and updated main bath. The kitchen boasts plenty of cabinets and a breakfast bar opening to the spacious dining area. The covered back patio opens to a low maintenance back yard surrounded by a wooden privacy fence. Main floor laundry completes the main level. The upper level offers four bedrooms and full bath with double sinks. There are ample closets and storage throughout. Amenities include a clubhouse, large inground pool and playground. The centralized location of this gem allows easy access to Hwys 55, 270 and 44. Assigned parking.
Last Agent to Sell the Property
Coldwell Banker Realty - Gundaker License #1999039424 Listed on: 04/12/2021

Townhouse Details
Home Type
- Townhome
Est. Annual Taxes
- $1,861
Year Built
- Built in 1966
HOA Fees
- $244 Monthly HOA Fees
Home Design
- 2-Story Property
- Traditional Architecture
- Brick Veneer
- Slab Foundation
- Vinyl Siding
Interior Spaces
- 1,540 Sq Ft Home
- Historic or Period Millwork
- Ceiling Fan
- Window Treatments
- Sliding Doors
- Six Panel Doors
- Living Room
- Combination Kitchen and Dining Room
- Partially Carpeted
- Laundry on main level
Kitchen
- Breakfast Bar
- Electric Oven or Range
- Dishwasher
- Disposal
Bedrooms and Bathrooms
- 4 Bedrooms
Home Security
Parking
- Off-Street Parking
- Assigned Parking
Location
- Property is near public transit
- Suburban Location
Schools
- Concord Elem. Elementary School
- Robert H. Sperreng Middle School
- Lindbergh Sr. High School
Utilities
- Forced Air Heating and Cooling System
- Baseboard Heating
- Electric Water Heater
Additional Features
- Covered patio or porch
- Wood Fence
Listing and Financial Details
- Assessor Parcel Number 28L-61-1472
Community Details
Overview
- 219 Units
Security
- Fire and Smoke Detector
Ownership History
Purchase Details
Home Financials for this Owner
Home Financials are based on the most recent Mortgage that was taken out on this home.Purchase Details
Home Financials for this Owner
Home Financials are based on the most recent Mortgage that was taken out on this home.Purchase Details
Home Financials for this Owner
Home Financials are based on the most recent Mortgage that was taken out on this home.Purchase Details
Home Financials for this Owner
Home Financials are based on the most recent Mortgage that was taken out on this home.Purchase Details
Home Financials for this Owner
Home Financials are based on the most recent Mortgage that was taken out on this home.Purchase Details
Similar Homes in Saint Louis, MO
Home Values in the Area
Average Home Value in this Area
Purchase History
| Date | Type | Sale Price | Title Company |
|---|---|---|---|
| Warranty Deed | $155,000 | Title Partners Agency Llc | |
| Warranty Deed | $122,500 | Us Title Mehlville | |
| Corporate Deed | $117,500 | -- | |
| Warranty Deed | $117,500 | -- | |
| Warranty Deed | $80,000 | -- | |
| Warranty Deed | -- | -- | |
| Interfamily Deed Transfer | -- | -- |
Mortgage History
| Date | Status | Loan Amount | Loan Type |
|---|---|---|---|
| Open | $147,250 | New Conventional | |
| Previous Owner | $118,825 | New Conventional | |
| Previous Owner | $94,000 | Purchase Money Mortgage | |
| Previous Owner | $76,000 | No Value Available | |
| Previous Owner | $45,000 | FHA | |
| Closed | $23,500 | No Value Available |
Property History
| Date | Event | Price | Change | Sq Ft Price |
|---|---|---|---|---|
| 07/15/2021 07/15/21 | Sold | -- | -- | -- |
| 04/19/2021 04/19/21 | Pending | -- | -- | -- |
| 04/12/2021 04/12/21 | For Sale | $149,900 | +24.9% | $97 / Sq Ft |
| 05/15/2019 05/15/19 | Sold | -- | -- | -- |
| 05/02/2019 05/02/19 | For Sale | $120,000 | -- | $78 / Sq Ft |
| 04/04/2019 04/04/19 | Pending | -- | -- | -- |
Tax History Compared to Growth
Tax History
| Year | Tax Paid | Tax Assessment Tax Assessment Total Assessment is a certain percentage of the fair market value that is determined by local assessors to be the total taxable value of land and additions on the property. | Land | Improvement |
|---|---|---|---|---|
| 2023 | $1,861 | $28,880 | $5,850 | $23,030 |
| 2022 | $1,577 | $23,490 | $7,320 | $16,170 |
| 2021 | $1,521 | $23,490 | $7,320 | $16,170 |
| 2020 | $1,279 | $19,070 | $4,670 | $14,400 |
| 2019 | $1,276 | $19,070 | $4,670 | $14,400 |
| 2018 | $1,273 | $17,310 | $3,360 | $13,950 |
| 2017 | $1,259 | $17,310 | $3,360 | $13,950 |
| 2016 | $1,259 | $16,430 | $4,100 | $12,330 |
| 2015 | $1,240 | $16,430 | $4,100 | $12,330 |
| 2014 | $1,280 | $16,800 | $3,480 | $13,320 |
Agents Affiliated with this Home
-
Lynn Britt

Seller's Agent in 2021
Lynn Britt
Coldwell Banker Realty - Gundaker
(314) 799-5000
2 in this area
31 Total Sales
-
Martha Wagner

Seller Co-Listing Agent in 2021
Martha Wagner
Coldwell Banker Realty - Gundaker
(314) 805-7053
2 in this area
33 Total Sales
-
Marcinda Dearriba

Buyer's Agent in 2021
Marcinda Dearriba
Coldwell Banker Premier Group
(314) 336-1937
1 in this area
67 Total Sales
-
Laura Pierson

Seller's Agent in 2019
Laura Pierson
Desara Lane
(314) 749-4710
30 Total Sales
Map
Source: MARIS MLS
MLS Number: MIS21023088
APN: 28L-61-1472
- 10026 Sakura Dr Unit 10026
- 10009 Sakura Dr Unit A
- 10003 Sakura Dr Unit B
- 10117 Sakura Dr Unit F
- 10843 Carroll Wood Way Unit 3
- 10730 Carroll Wood Way
- 9870 E Concord Rd
- 10675 Carroll Wood Way Unit 2
- 10660 Carroll Wood Way
- 10671 Carroll Wood Way Unit 4
- 10640 Carroll Wood Way Unit 1
- 10622 Carroll Wood Way
- 10566 Carroll Wood Way Unit 3C1
- 12015 Charwick Dr
- 10900 Village Grove Dr Unit B
- 10637 Roxanna Dr
- 10819 Edgecliffe Dr
- 10710 Winthrop Ct
- 5809 Pebble Oak Dr
- 10818 Mallory Dr
