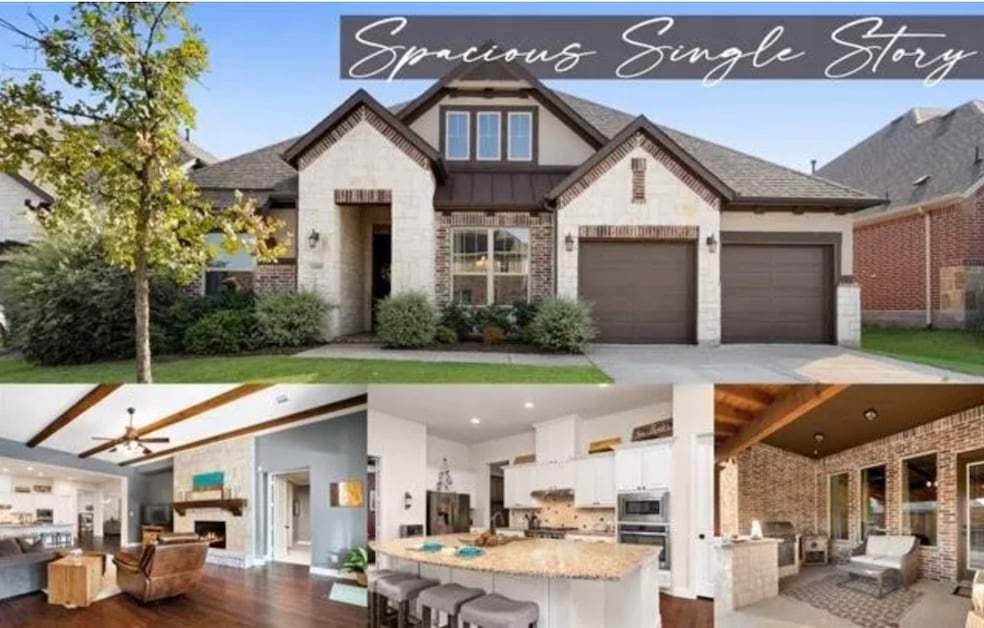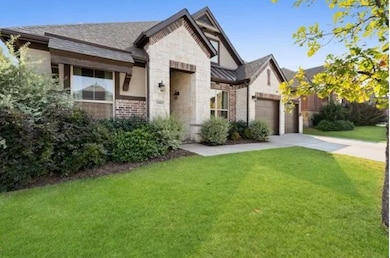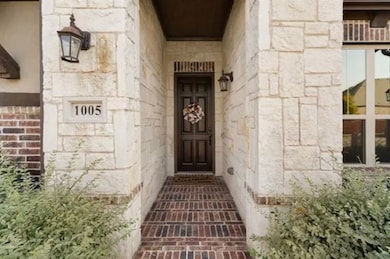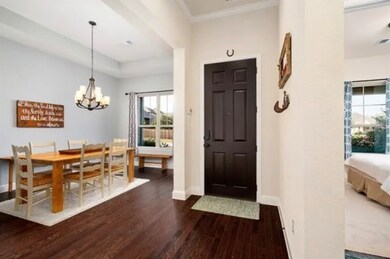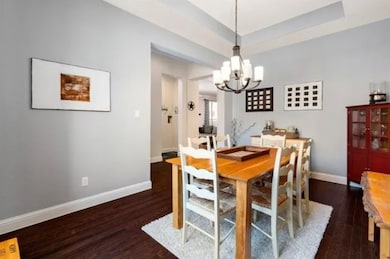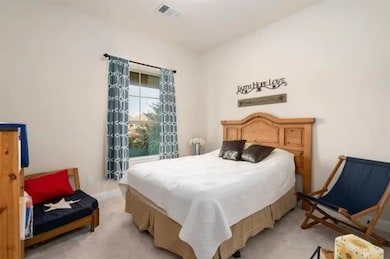1005 Benbrook Trail McKinney, TX 75071
North McKinney NeighborhoodHighlights
- Traditional Architecture
- Wood Flooring
- Covered patio or porch
- Scott Morgan Johnson Middle School Rated A-
- Community Pool
- 2 Car Attached Garage
About This Home
SPACIOUS AND FLEXIBLE SINGLE STORY FLOORPLAN located in highly-desirable Trinity Falls McKinney! Customized Ashton Woods floorplan with extensive wood flooring has 3 living spaces including family room, flex space and media w potential for 2 dining spaces or flexible for office or additional living areas. Extensive upgrades at every turn from high ceilings, gourmet cooktop, oversized island, wood beams, extended covered patio with built-in outdoor kitchen.Split bedrooms allow for separate space for master and for guests. Private master suite with dual vanities, soaking tub, along with an oversized shower that has a seat. Media room with screen and projector included. Trinity Falls neighborhood has tons of amenities, such as pool, dog park, club, playground ,events and open space to enjoy!
Listing Agent
U Property Management Brokerage Phone: 214-407-8907 License #0785915 Listed on: 04/22/2025
Home Details
Home Type
- Single Family
Est. Annual Taxes
- $14,238
Year Built
- Built in 2016
Lot Details
- 7,187 Sq Ft Lot
- Wood Fence
Parking
- 2 Car Attached Garage
- Front Facing Garage
- Garage Door Opener
Home Design
- Traditional Architecture
- Brick Exterior Construction
- Slab Foundation
- Composition Roof
- Concrete Siding
Interior Spaces
- 3,126 Sq Ft Home
- 1-Story Property
- Ceiling Fan
- Heatilator
- Stone Fireplace
- Washer Hookup
Kitchen
- Gas Cooktop
- <<microwave>>
- Dishwasher
- Disposal
Flooring
- Wood
- Carpet
- Ceramic Tile
Bedrooms and Bathrooms
- 4 Bedrooms
Home Security
- Home Security System
- Fire and Smoke Detector
Outdoor Features
- Covered patio or porch
- Rain Gutters
Schools
- Naomi Press Elementary School
- Mckinney North High School
Utilities
- Central Heating and Cooling System
- Heating System Uses Natural Gas
- Vented Exhaust Fan
- Gas Water Heater
- Cable TV Available
Listing and Financial Details
- Residential Lease
- Property Available on 4/22/25
- Tenant pays for all utilities
- Assessor Parcel Number R1064000R03401
Community Details
Overview
- Trinity Falls HOA
- Trinity Falls Planning Unit 1 Ph 1B Subdivision
Recreation
- Community Playground
- Community Pool
- Park
Pet Policy
- Dogs and Cats Allowed
Map
Source: North Texas Real Estate Information Systems (NTREIS)
MLS Number: 20912517
APN: R-10640-00R-0340-1
- 7400 E Fork Ln
- 7417 E Fork Ln
- 7401 Sabine Dr
- 7428 E Fork Ln
- 1016 Spring Falls Dr
- 1008 Cason Falls Rd
- 7500 W Fork Ln
- 917 Navasota Trail
- 1029 Spring Falls Dr
- 7512 Sabine Dr
- 933 Spring Falls Dr
- 925 Spring Falls Dr
- 809 Llano Falls Dr
- 7600 W Fork Ln
- 7416 San Jacinto Trail
- 7508 Guadalupe Way
- 7505 Comal River Trace
- 7804 Caddo Cove
- 7809 Caddo Cove
- 7521 Comal River Trace
- 812 Llano Falls Dr
- 7512 Guadalupe Way
- 7200 Welcome Blvd
- 1127 Mahogany Ln
- 7117 Caspian Blvd
- 6802 Akasa Crossing
- 6815 Gladly Ln
- 1512 Kites Crossing
- 1613 Lercara Ln
- 1608 Lercara Ln
- 6614 Amethyst Rd
- 1612 Lercara Ln
- 1628 Lercara Ln
- 930 Imperial Blvd
- 7917 Pine Island Way
- 1604 Baugh St
- 1624 Baugh St
- 1654 Lercara Ln
- 1101 Imperial Blvd
- 7917 Rutherford Ln
